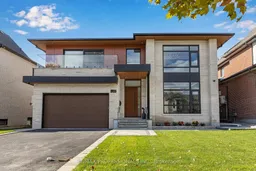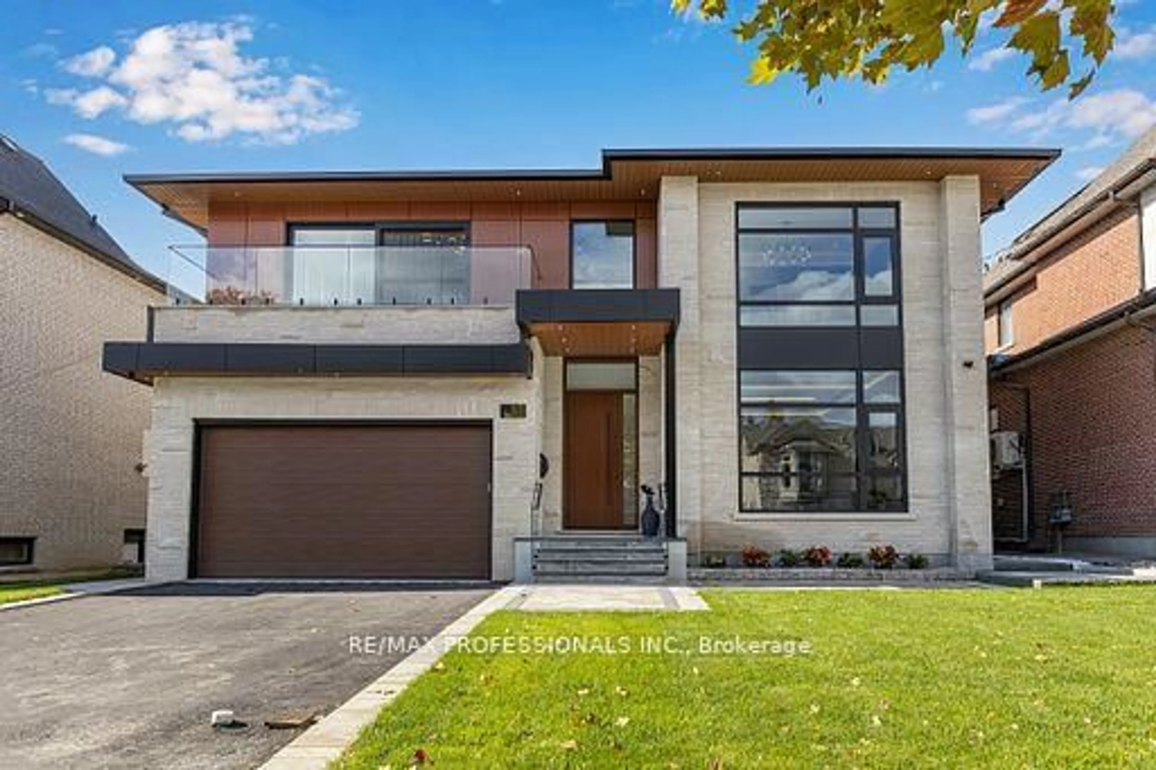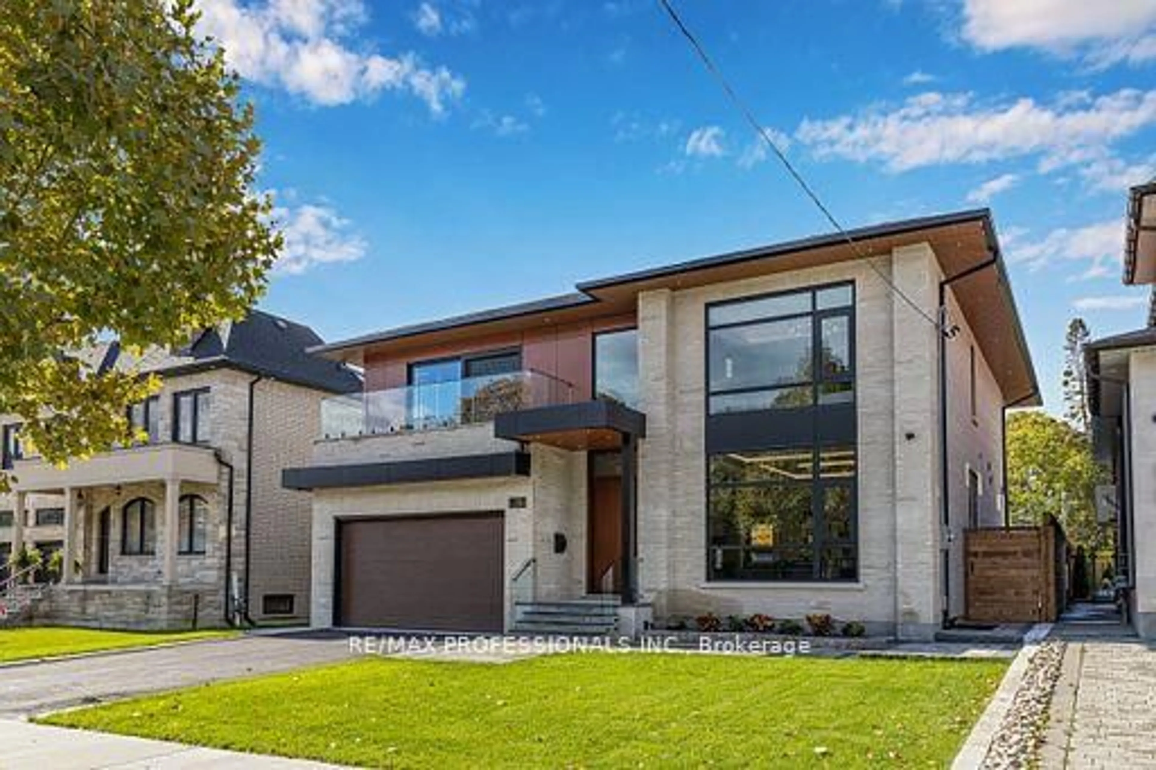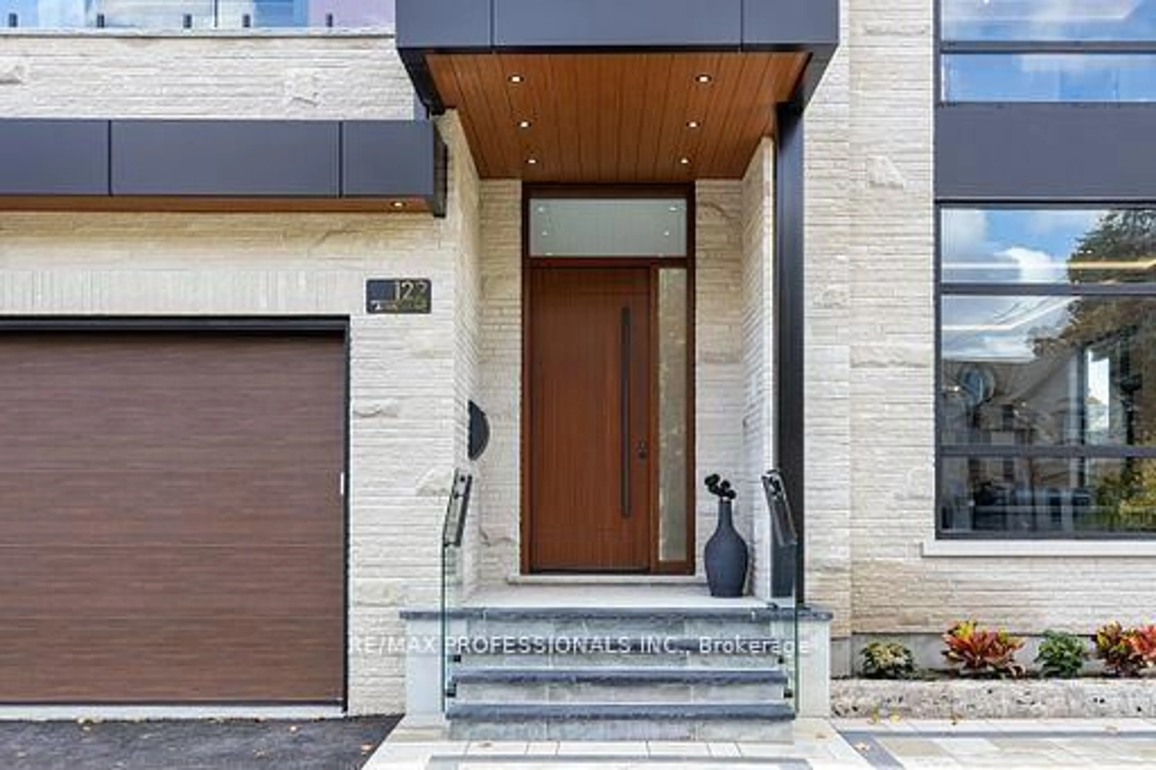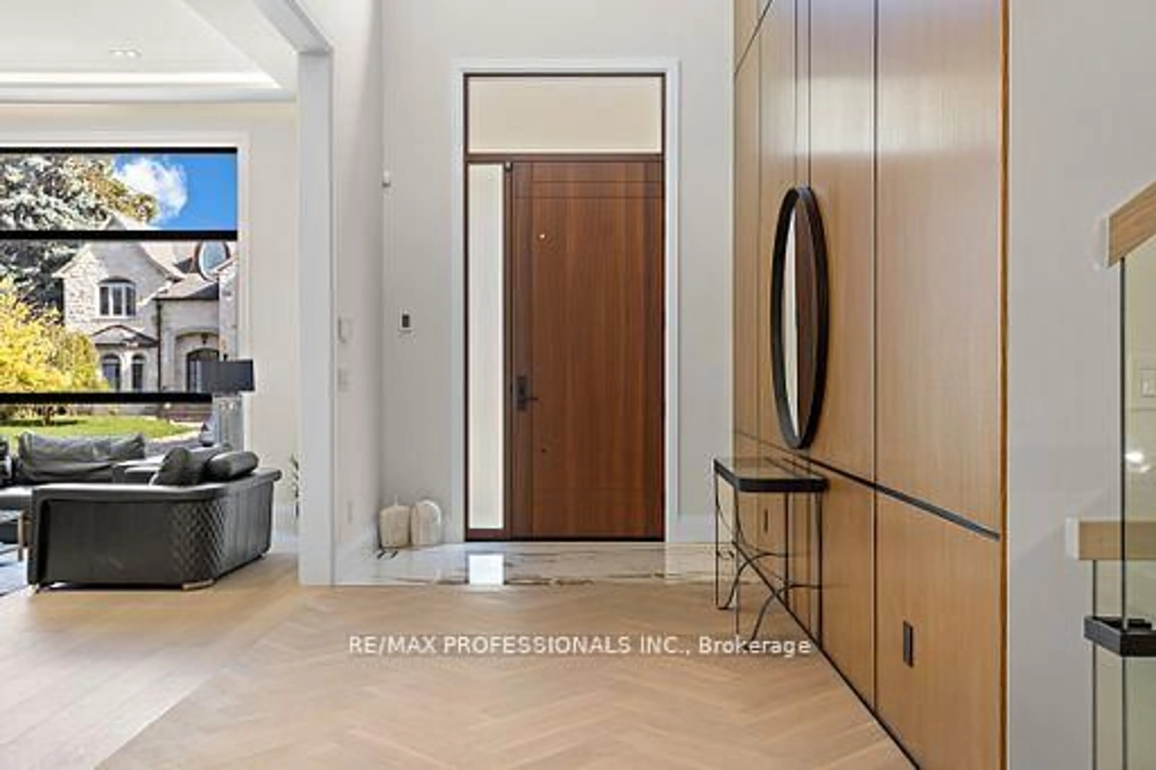122 Ashbourne Dr, Toronto, Ontario M9B 4H8
Contact us about this property
Highlights
Estimated valueThis is the price Wahi expects this property to sell for.
The calculation is powered by our Instant Home Value Estimate, which uses current market and property price trends to estimate your home’s value with a 90% accuracy rate.Not available
Price/Sqft$475/sqft
Monthly cost
Open Calculator
Description
Step inside this breathtaking 5000+ sqft residence, where every detail embodies sophistication and comfort. The grand foyer welcomes you with soaring ceilings, leading to expansive living areas featuring custom millwork & designer notes from hardwood floors to ceilings. Experience culinary excellence in the gourmet kitchen, beautifully appointed with modern cabinetry, Italian porcelain countertops & premium Miele appliances. The adjacent full prep kitchen with a secondary range hood, cooktop & dishwasher ensures that your main kitchen remains flawless for your guests while you cook up a storm. Retreat to 1 of 2 private primary suites, complete with a spa-inspired ensuite, deep soaking tub, and bespoke walk-in closets. Entertain effortlessly in the lower level complete with home theatre built-in speakers, custom wine/cigar fridges, walk out to lower courtyard all finished in impeccable style. Glass walls open to a backyard with resort quality amenities featuring a generous size pool, landscape lighting, outdoor hot water shower, stone & granite bar & a glass enclosed cabana, offering the perfect blend of serenity and grandeur. From smart home automation to the private study to a seamless transit of indoor & outdoor space, every corner of this residence is curated for refined living. To explore the rest of this unparalleled lifestyle you simply need to call your agent and book an appointment.
Property Details
Interior
Features
Main Floor
Living
4.13 x 4.07Led Lighting / hardwood floor / B/I Shelves
Dining
5.07 x 4.13hardwood floor / Built-In Speakers / Led Lighting
Pantry
4.15 x 1.98Custom Backsplash / Custom Counter / hardwood floor
Foyer
9.55 x 2.89Porcelain Floor / Heated Floor
Exterior
Features
Parking
Garage spaces 2
Garage type Built-In
Other parking spaces 2
Total parking spaces 4
Property History
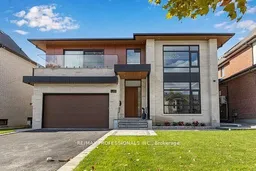 50
50