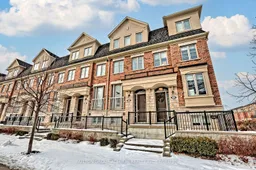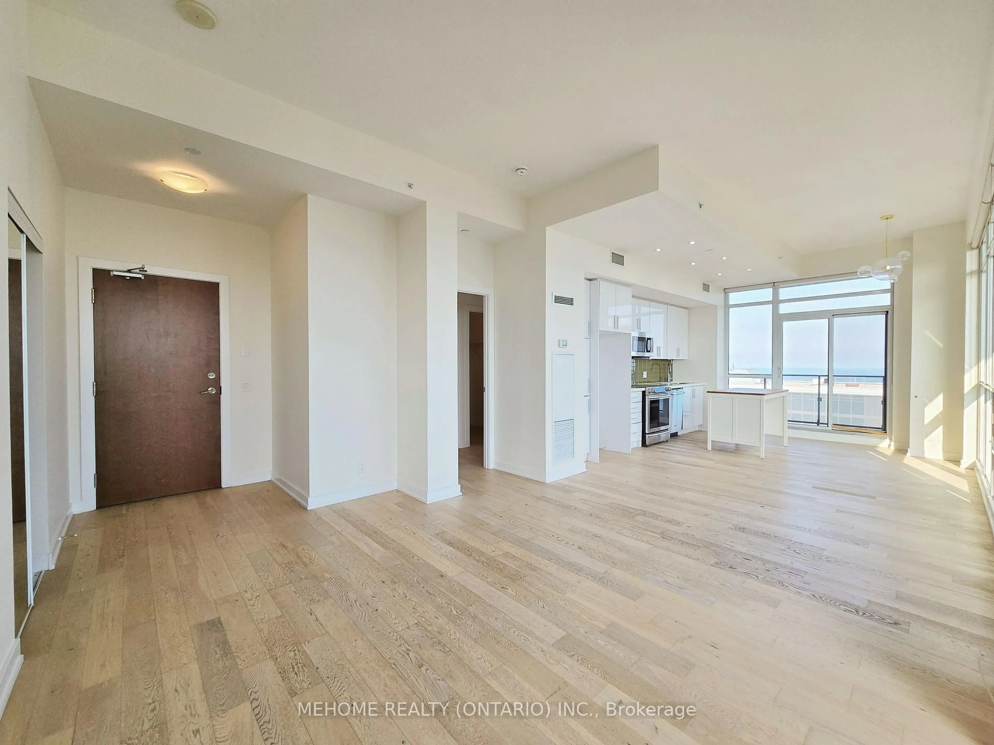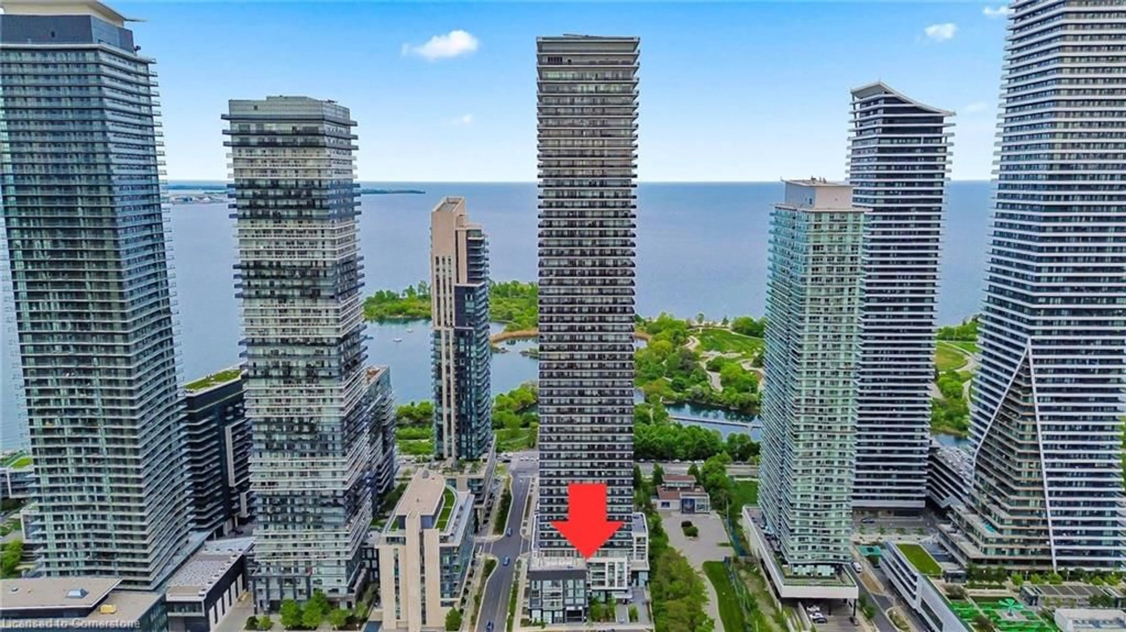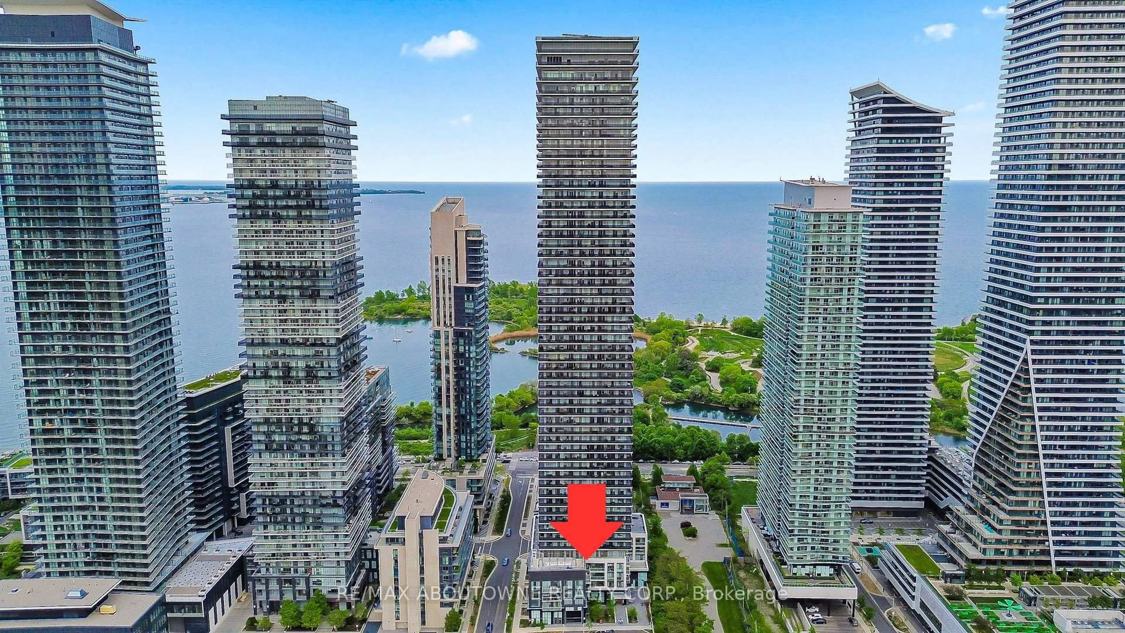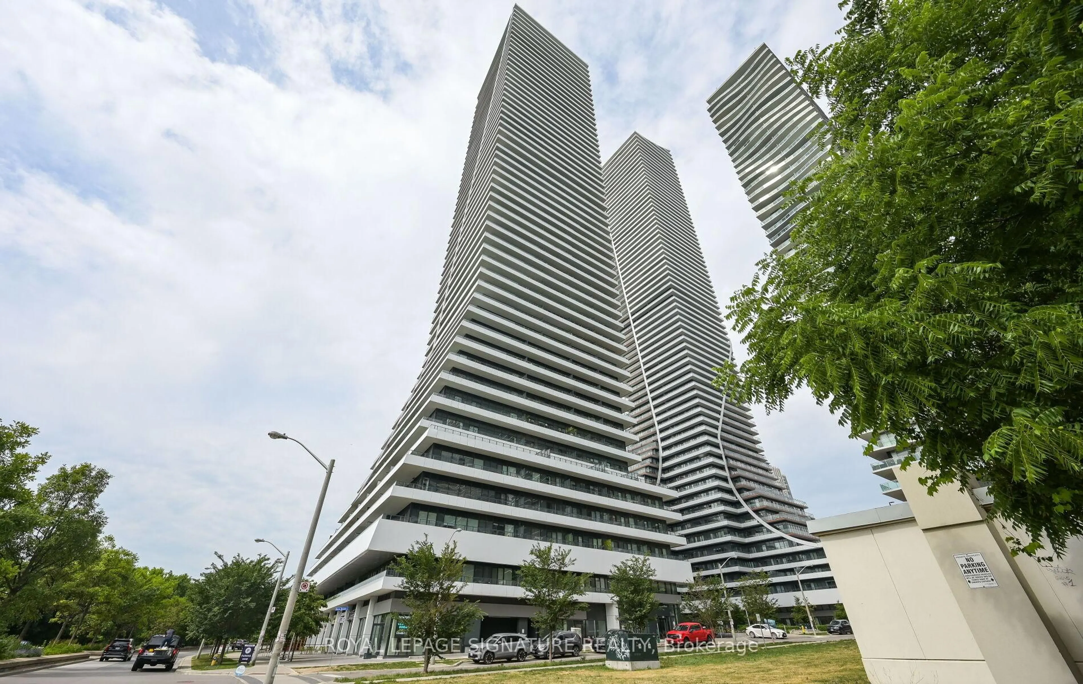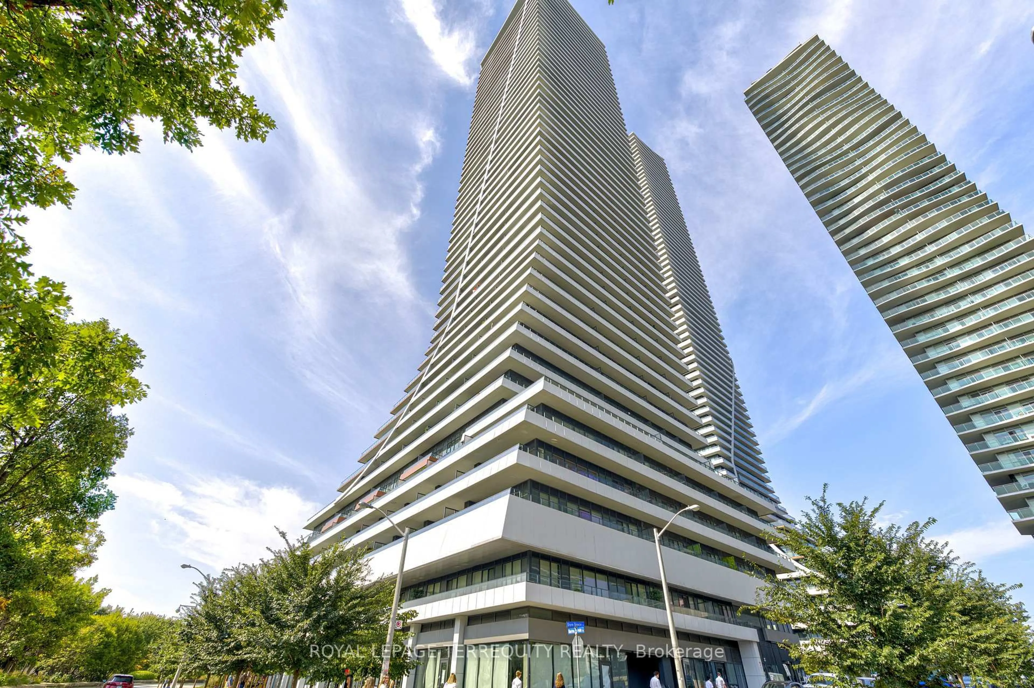Welcome to 1044A Islington Ave, a beautifully maintained home in vibrant Etobicoke and is located in a community of young professionals and families. Enjoy the convenience of being within walking distance to cafes, bakeries, schools, the subway, grocery stores, and more! Easy access to the Gardiner Expressway and major shopping hubs. This bright, and spacious home offers abundant natural light through large windows. The open-concept main floor is perfect for entertaining, featuring 9-foot ceilings, a spacious layout, and a large terrace for summer BBQs. The Primary retreat includes a private terrace W/ Unobstructed views, a walk-in closet, ensuite with a frameless glass shower and freestanding bathtub. Two additional generous-sized bedrooms and three full bathrooms provide ample space for family or guests. Remote-controlled Hunter Douglas blinds offer light,privacy, and beautiful views. True pride of ownership, A beautiful place to call home!
Inclusions: Includes S/S Appliances,Washer & Dryer, Kitchen Fan, Dining Chandelier, Privacy Fences On Terraces,Wall Cabinets In Kitchen & Dining Area. Garage Door Opener, A/C, Window Coverings, CVAC rough-in (also roughed-in under kitchen Island), Gas Rough-in.
