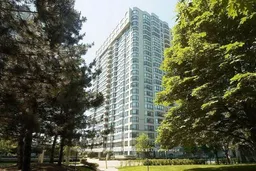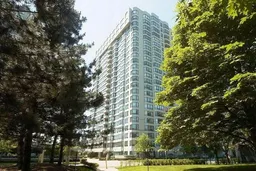Kingsway On-The-Park - one of the West End's most prestigious condominiums. SPH 2 provides spectacular & unobstructed views of Lake Ontario & Downtown. Indulge yourself in 2279 square feet of luxurious living space with 9 foot ceilings & a formal foyer. Wraparound windows surround your 450+ SF living & dining area. A gas fireplace enhances your versatile family/office/3rd bedroom. The updated kitchen offers stainless steel prestige appliances, a gourmet gas stove & cherrywood cabinetry. The breakfast area overlooks the lake from picture windows. An oversized master bedroom includes an updated bathroom with his & her sinks, marble counters, jacuzzi tub & separate shower. For downsizers there are 2 storage areas in the suite as well 2 owned lockers in the basement. Also included are two underground & parallel parking spots. A slot has been purchased on the electrical panel that allows the next owner to install an electric vehicle charger anytime in the future. Superb Building Amenities Include: 24/7 Concierge, Video Surveillance, A Salt Water Indoor Pool & Sauna, An Extensive Woodworking Workshop, Private Tennis Courts, Underground Visitor Parking, Direct Subway & Shopping Mall Access including Sobey's Grocery, Service Ontario, Tim Hortons, GoodLife Fitness, Black Angus and much more!
Inclusions: Two Side-by-Side Liebherr Fridges, Miele Dishwasher, Monogram Gas Stove, Panasonic Microwave, Washer & Dryer, Window Coverings (note exclusions), Broadloom, Electric Vehicle Charging Slot(note EV Charger not included). Rogers High Speed Internet & Rogers Ignite TV included in monthly maintenance fee. Note: No Pets Allowed





