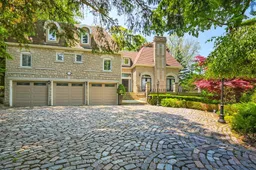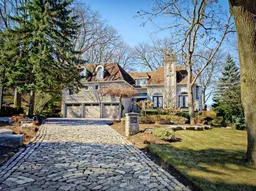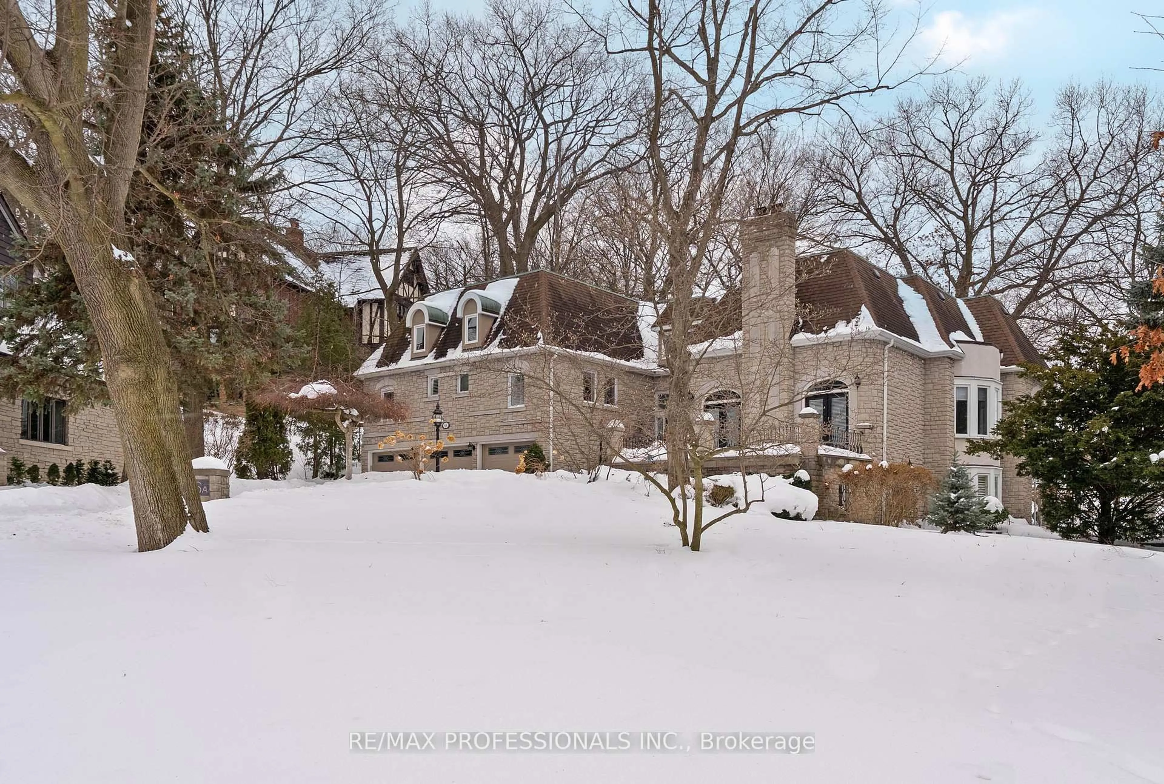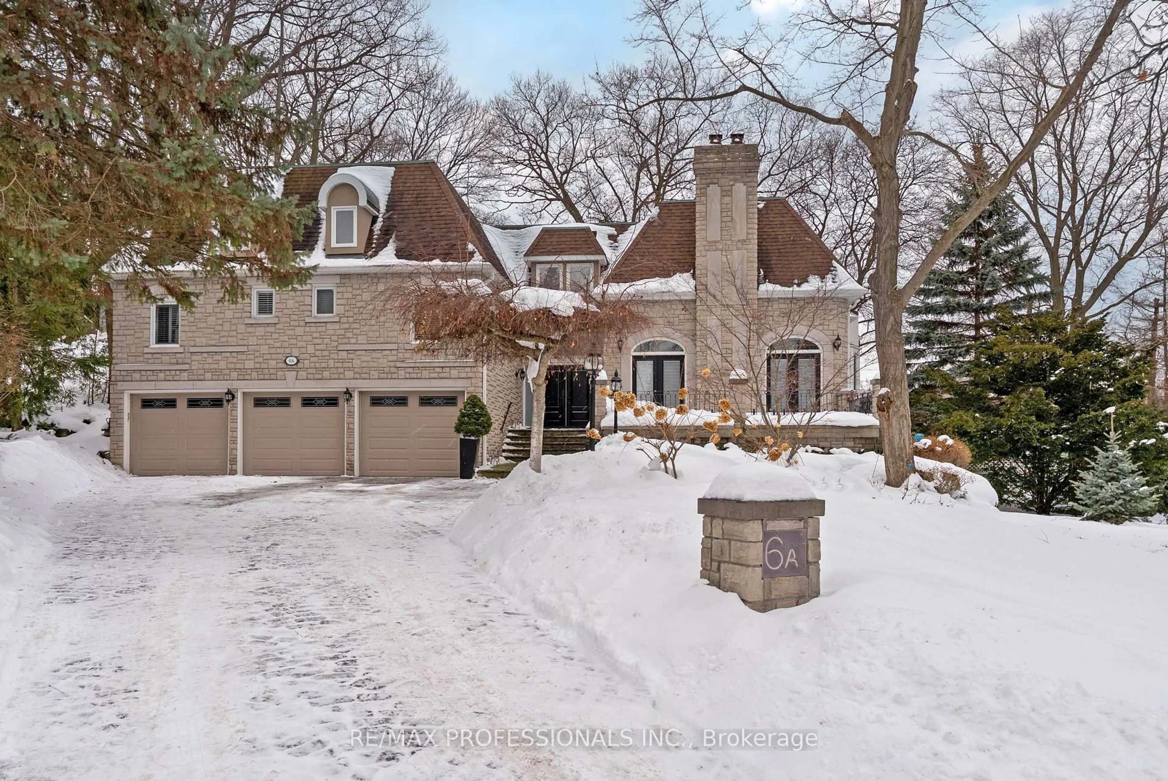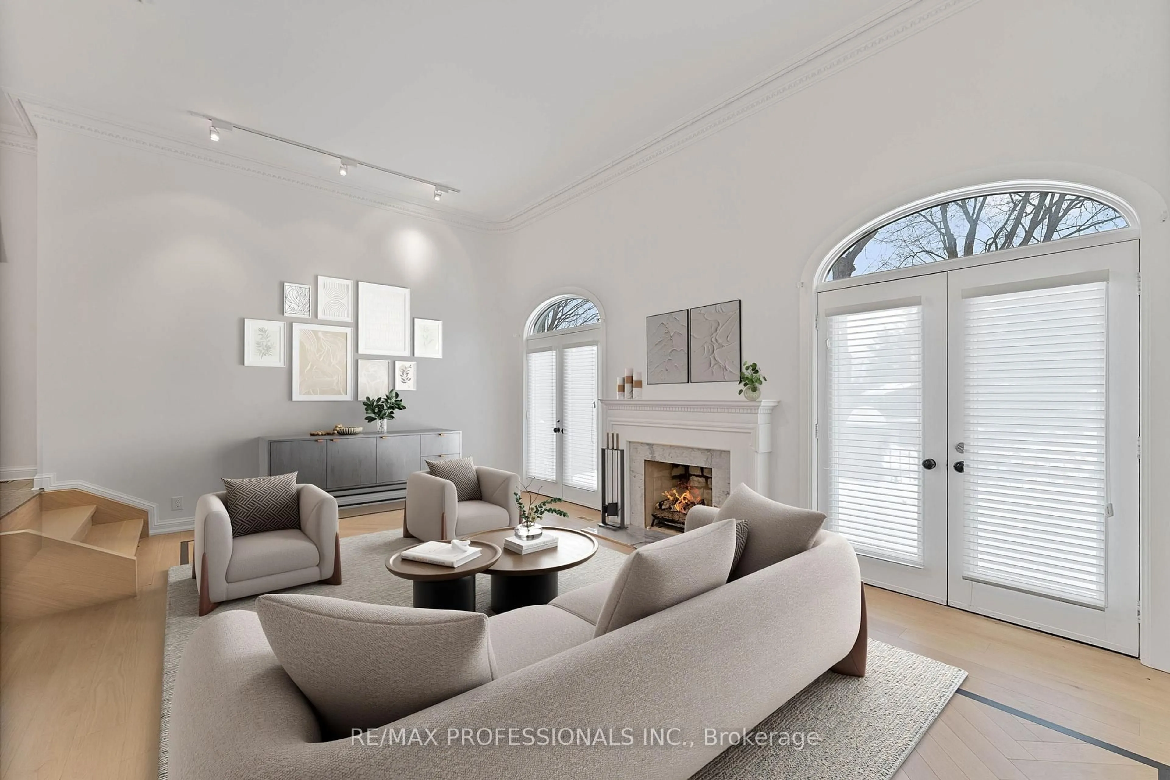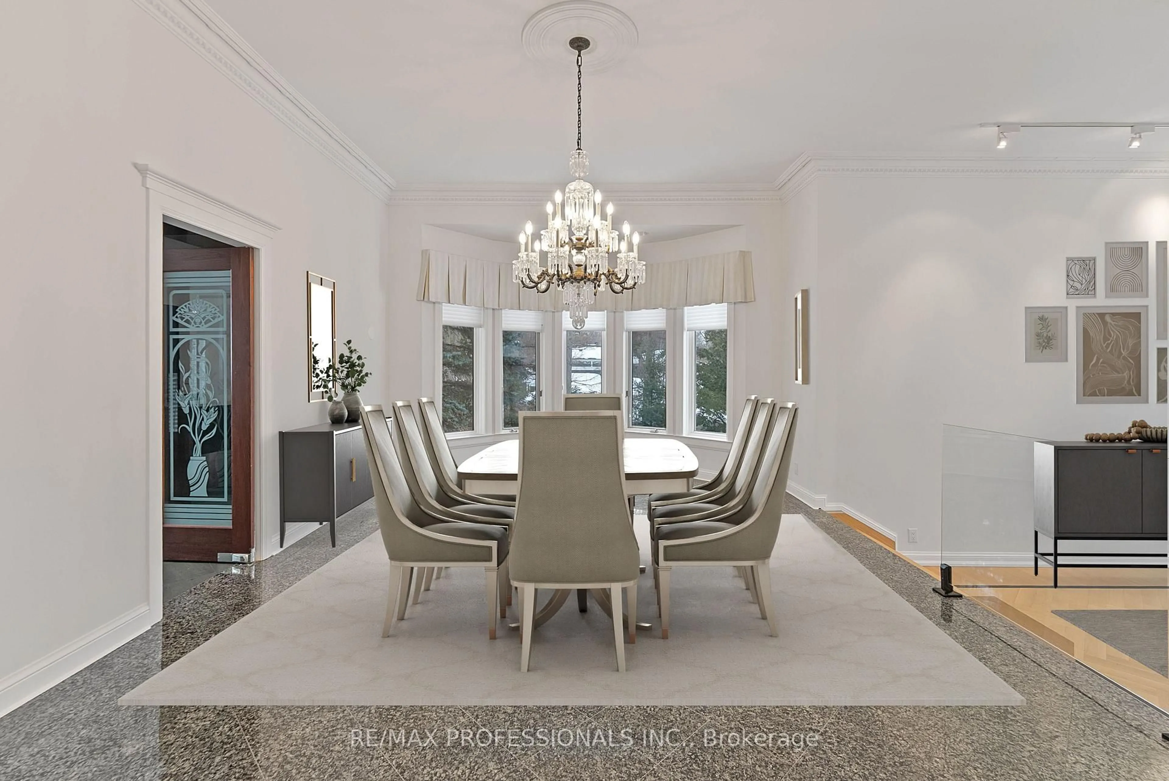6A Edenbrook Hill, Toronto, Ontario M9A 3Z6
Contact us about this property
Highlights
Estimated valueThis is the price Wahi expects this property to sell for.
The calculation is powered by our Instant Home Value Estimate, which uses current market and property price trends to estimate your home’s value with a 90% accuracy rate.Not available
Price/Sqft$470/sqft
Monthly cost
Open Calculator
Description
Welcome to 6A Edenbrook Hill in prestigious Lincoln Woods,Edenbridge-Humber Valley. Overlooking the 3rd hole of St. George'sGolf Club-one of Canada's most renowned courses-this European-inspiredcustom stone estate is idyllically situated on a mature, tree-linedlot with a cobblestone driveway and 3-car garage, pairingarchitectural presence with exceptional seclusion. This thoughtfullycurated 4+1 bedroom, 7-bathroom luxury residence features white oakherringbone flooring, soaring ceilings, large skylights, refinedmillwork, a custom floating glass staircase and expansive windowscapturing panoramic fairway views. Grand principal rooms include animpressive foyer, sunken living room with wood-burning fireplace andwalkouts to the front terrace, formal dining room with a classic baywindow, gourmet kitchen equipped with Wolf, Sub-Zero and Mieleappliances, granite counters, centre island and breakfast area, familyroom with wide-plank oak floors, custom built-ins and walkout to therear terrace and a dedicated office with pot lights and customcabinetry providing an ideal executive workspace. A strikingsecond-level loft crowns the home, offering a versatile retreat withelevated views and endless potential. Four well-appointed bedroomsoffer ensuite/ semi-ensuite baths, including a sumptuous primaryretreat with a 6-piece ensuite, walk-in closet and private terraceoverlooking the course. The fully finished lower level is designed forentertaining, complete with a recreation lounge with a wet bar & twowalkouts to the rear grounds, 2nd kitchen, additional bedroom, gym,sauna and wine cellar. Professionally landscaped grounds and multipleterraces provide refined outdoor living with a front-row vantage pointto the championship greens of St. George's. Minutes to Humber Rivertrails and parkland, Toronto's premier golf clubs and top schoolsincluding Humber Valley JMS & Kingsway College School. A true trophyproperty in one of Etobicoke's most exclusive enclaves!
Upcoming Open Houses
Property Details
Interior
Features
Main Floor
4th Br
4.5 x 3.43hardwood floor / W/I Closet / 4 Pc Ensuite
Laundry
3.61 x 2.51Laundry Sink / 2 Pc Bath / Walk-Out
Foyer
7.7 x 4.42Floating Stairs / Skylight / Pot Lights
Living
6.27 x 4.37hardwood floor / Fireplace / W/O To Terrace
Exterior
Features
Parking
Garage spaces 3
Garage type Attached
Other parking spaces 7
Total parking spaces 10
Property History
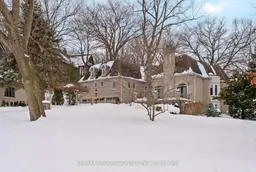 50
50