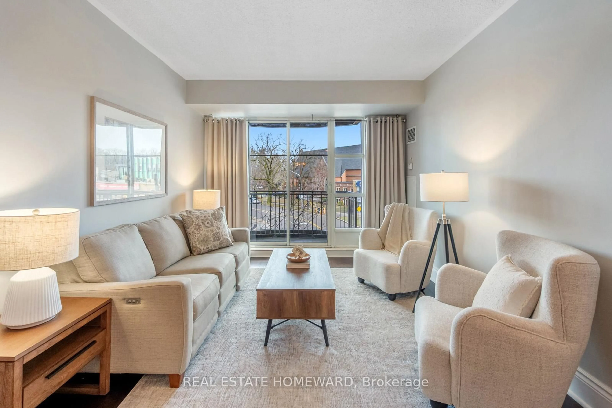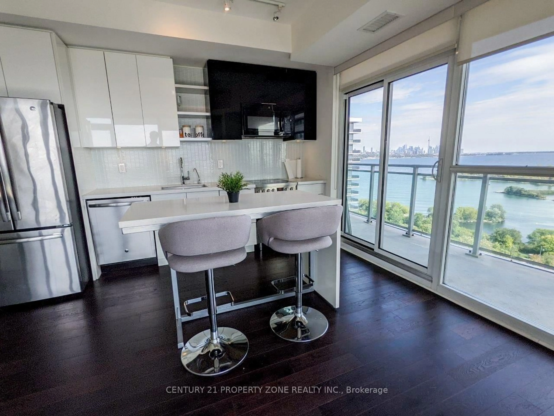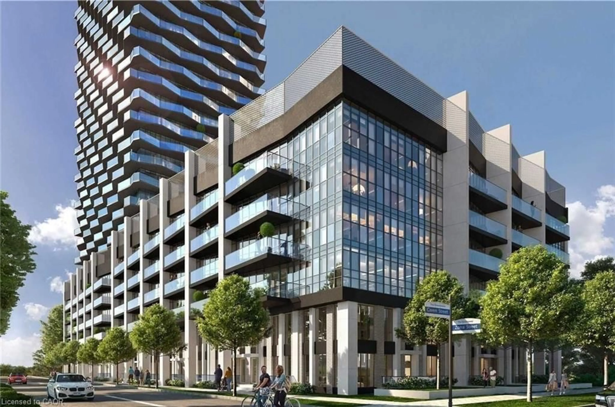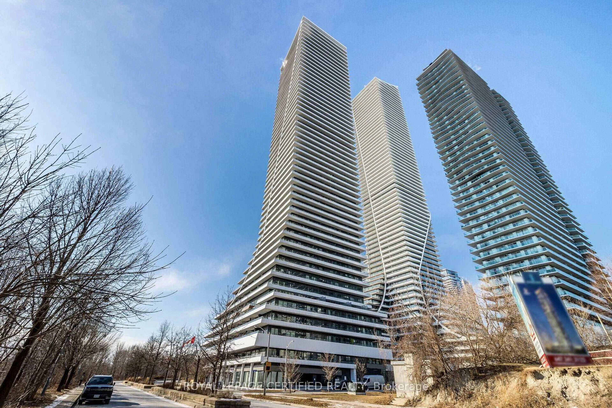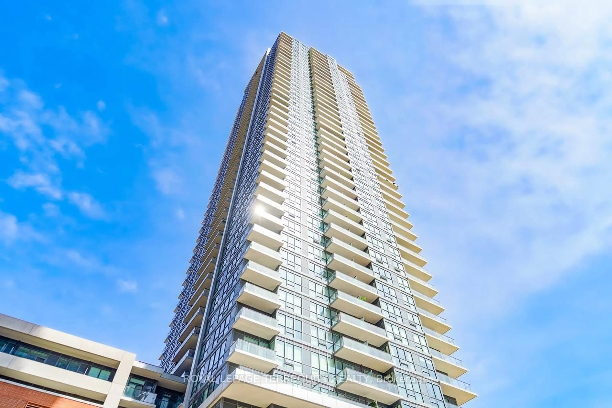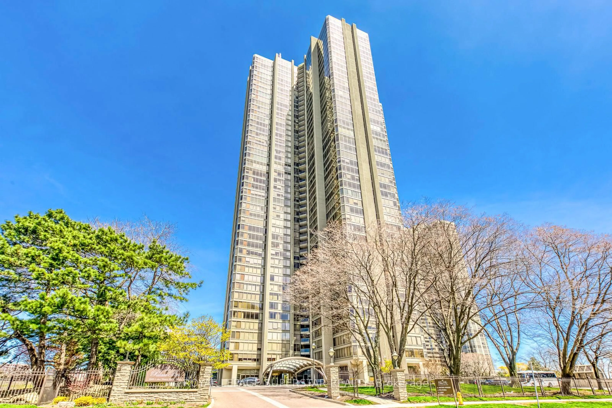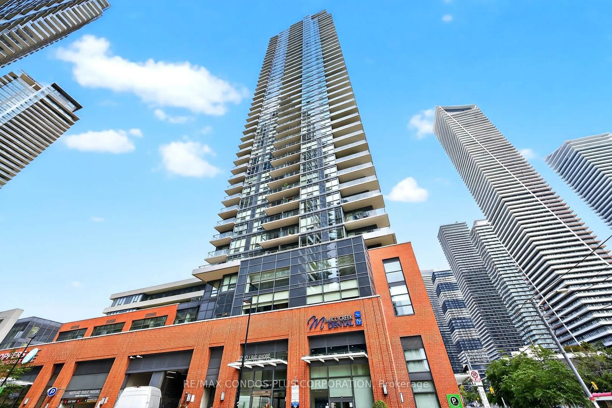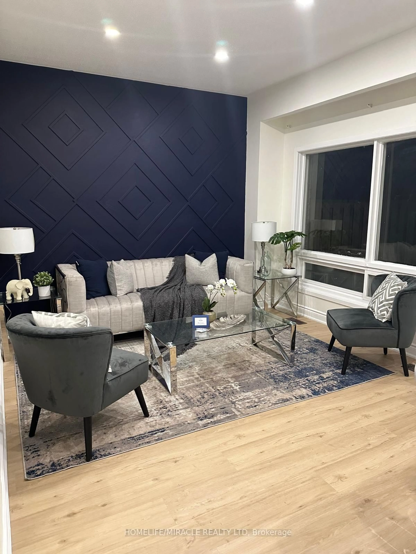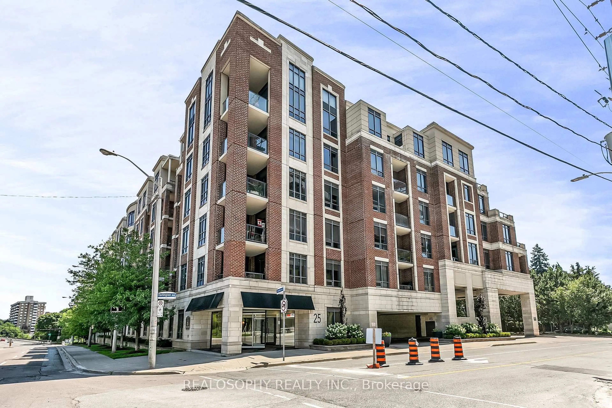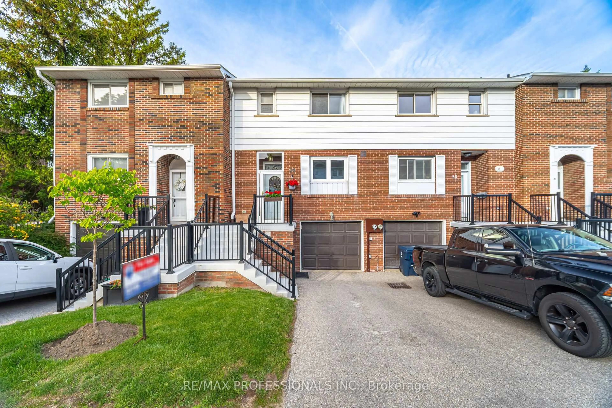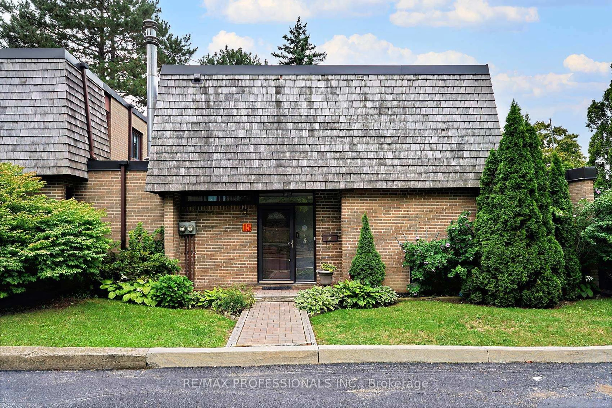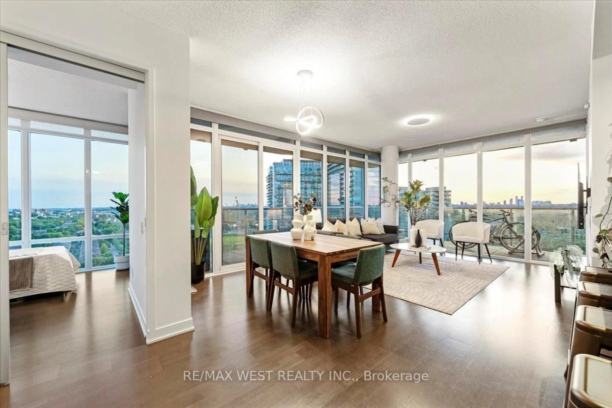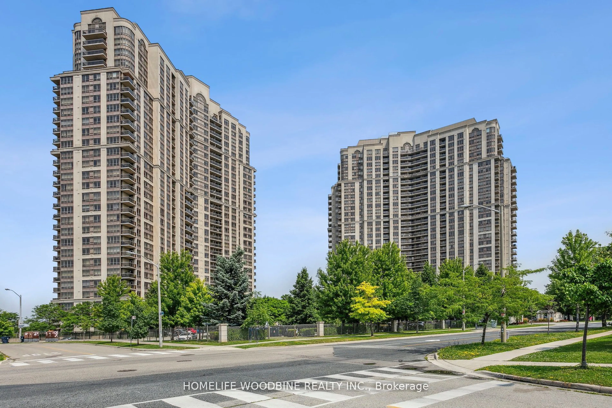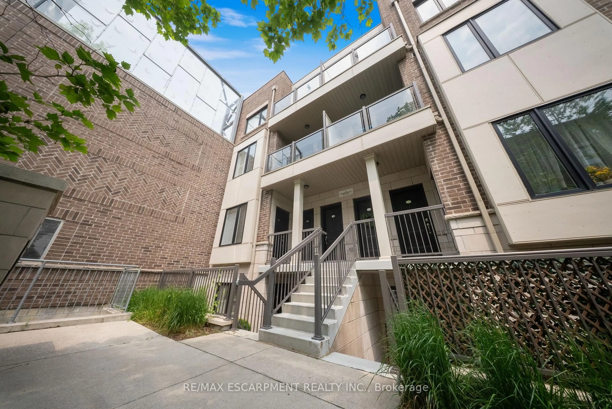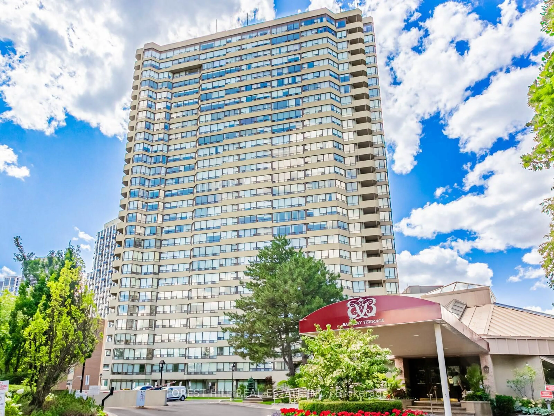Discover the perfect blend of space, style, and convenience in this stunning condominium in an eight story, modern building in the Kingsway. With over 1,000 square feet of living space inside, and an additional 581-square-foot private south-facing terrace outside, this home offers a rare urban oasis for the most discerning homeowners. The apartment features 2 bedrooms - each with its own walk-in closet, 2 full bathrooms including a primary ensuite, an open-concept kitchen with full-sized stainless steel appliances, and a versatile and quiet den space. Combined with wide-plank laminate flooring, ten foot ceilings and floor-to-ceiling south-facing windows, this modern and inviting home provides a spacious feel and is flooded with natural light. Enjoy breathtaking views of downtown Toronto - just a short subway ride away, and walk to the serene Humber River trails for outdoor recreation at your doorstep. This unit comes with two side-by-side underground parking spaces and a large storage locker for added convenience. The building boasts premium amenities, including a fitness room, party/gathering room, bike locker room, outdoor public terrace with BBQs, and is located in the coveted Lambton-Kingsway Public School catchment area. Additionally, Marche Leo Grocery and Deli Market is conveniently located on the main floor, with the highly anticipated Region Food and Wine Bar Restaurant coming soon. This is urban living at its finest.
Inclusions: 2 side-by-side parking spaces, 1 locker, all existing appliances and light fixtures, TV bracket in den, window blinds, electric bbq on terrace, kitchen island with glass top.
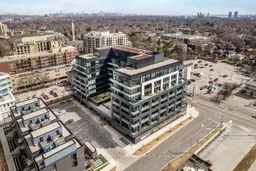 38
38

