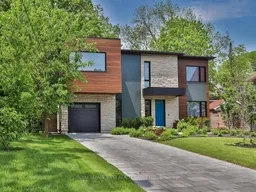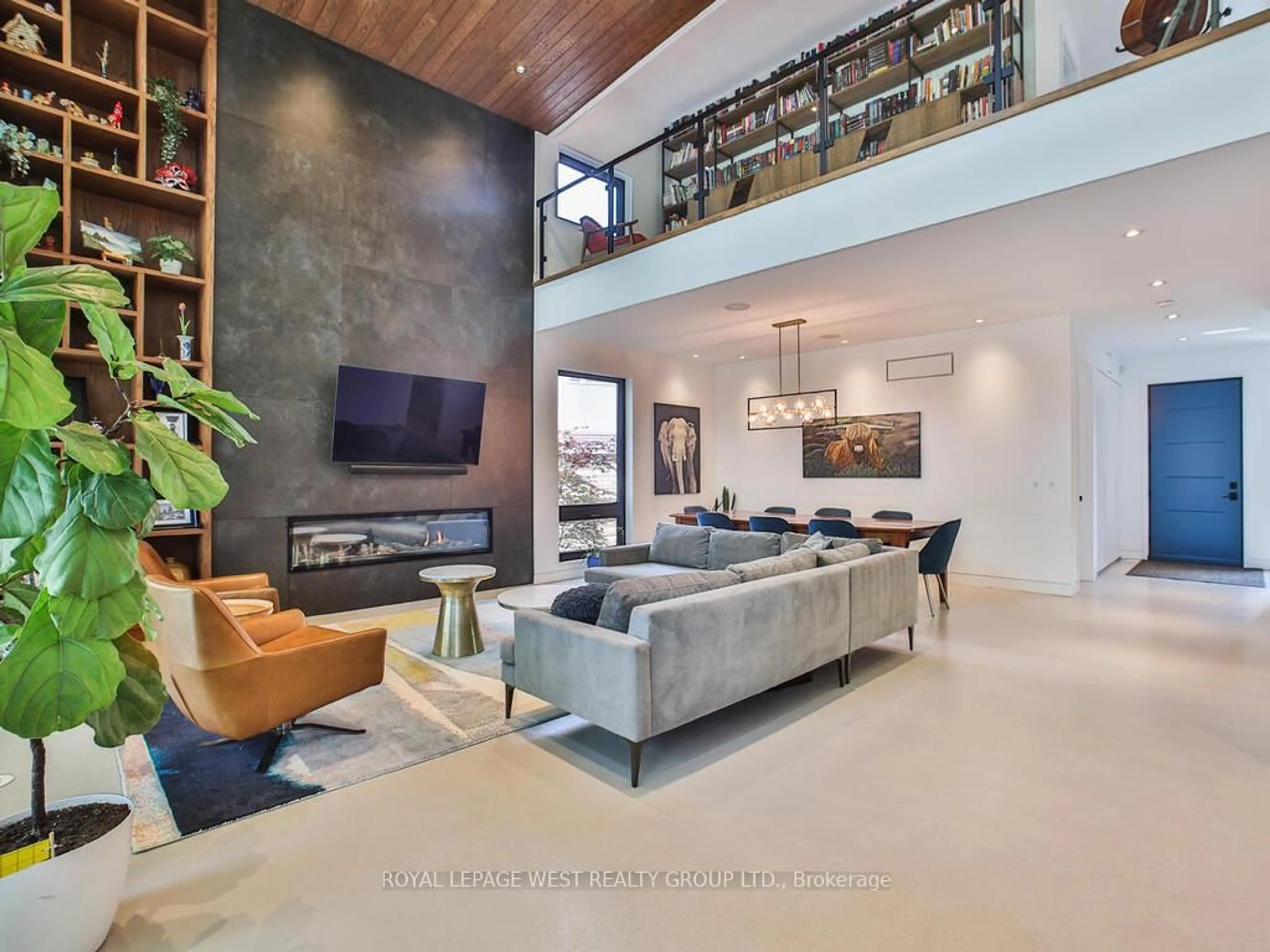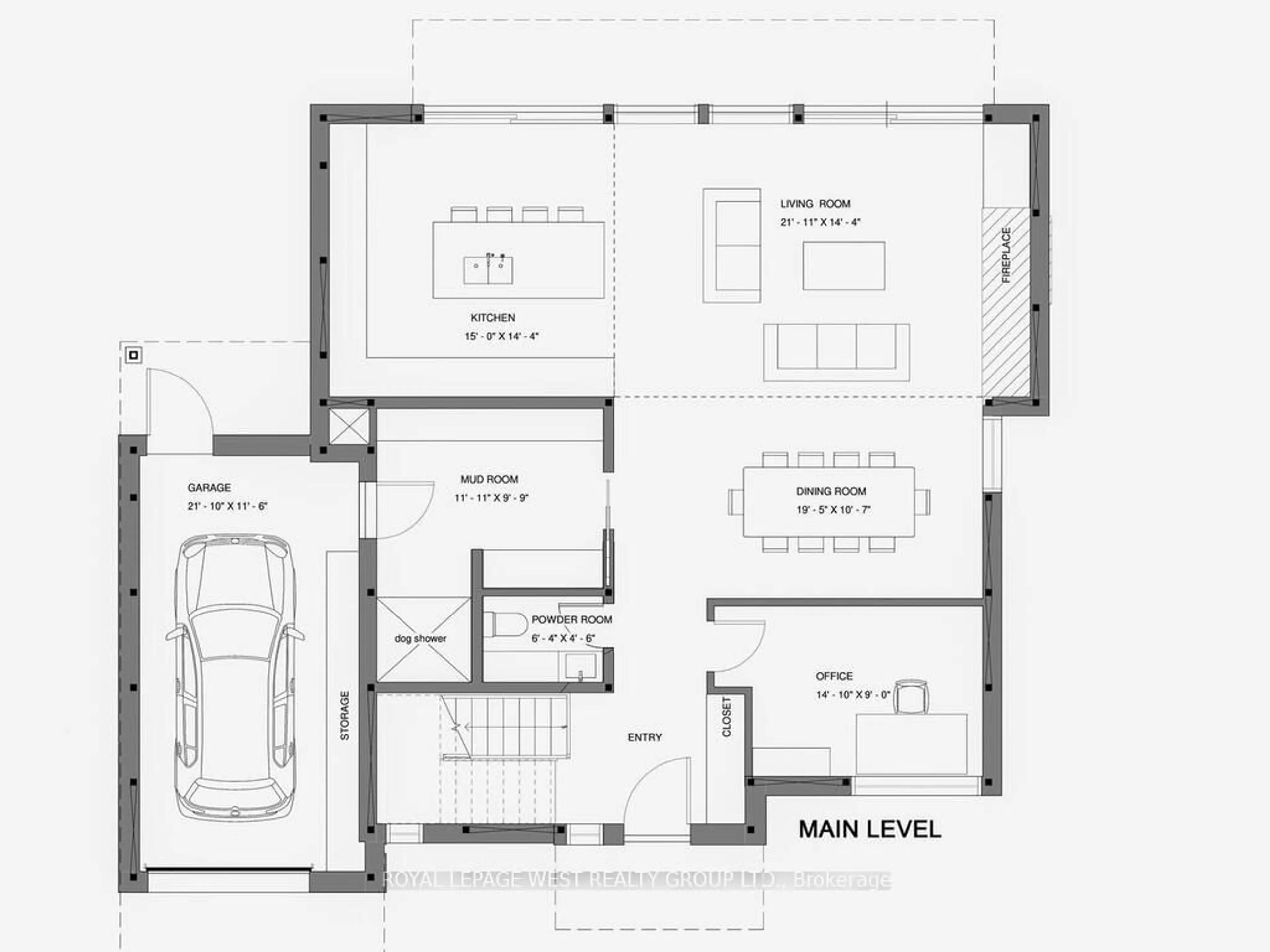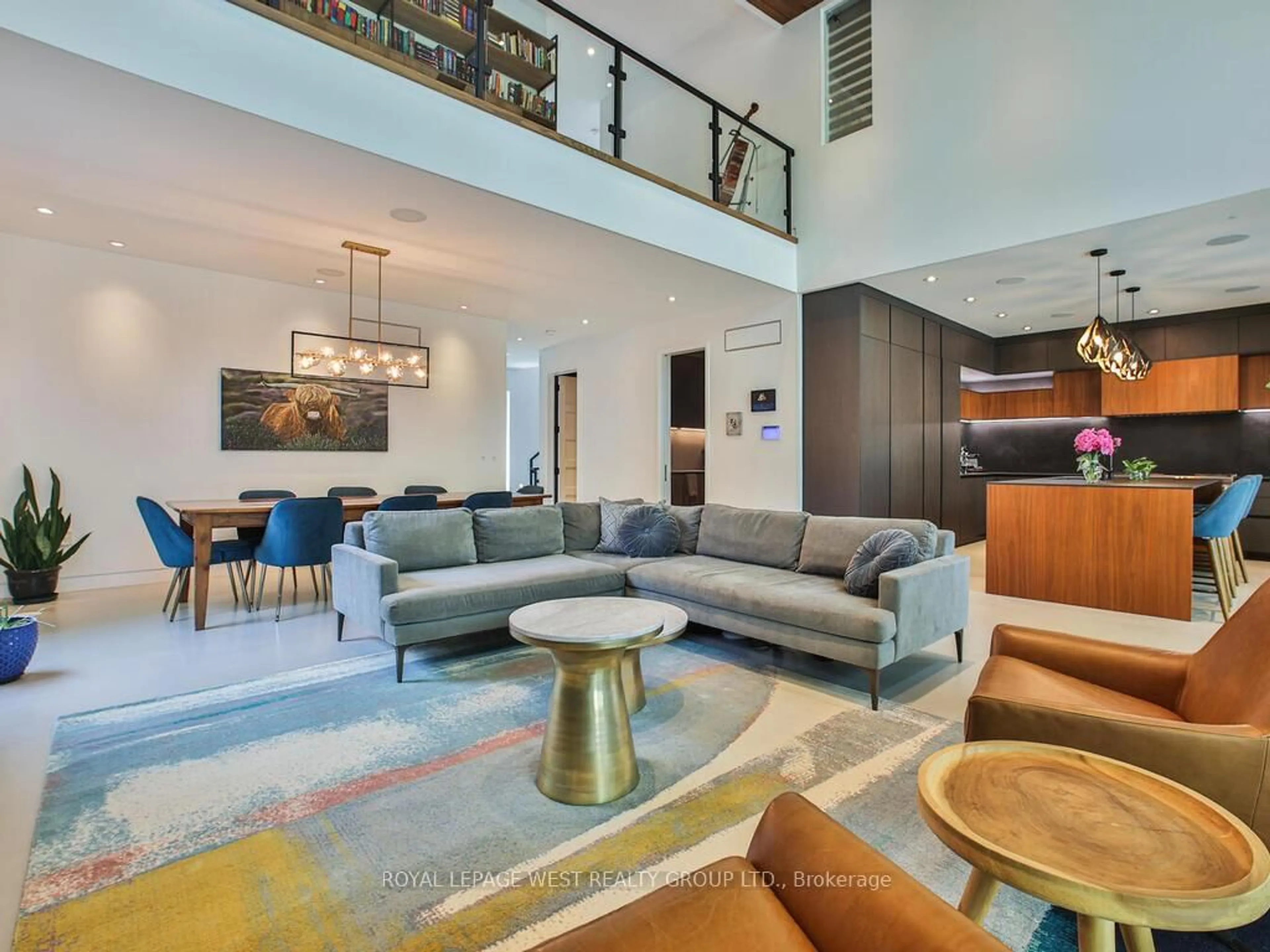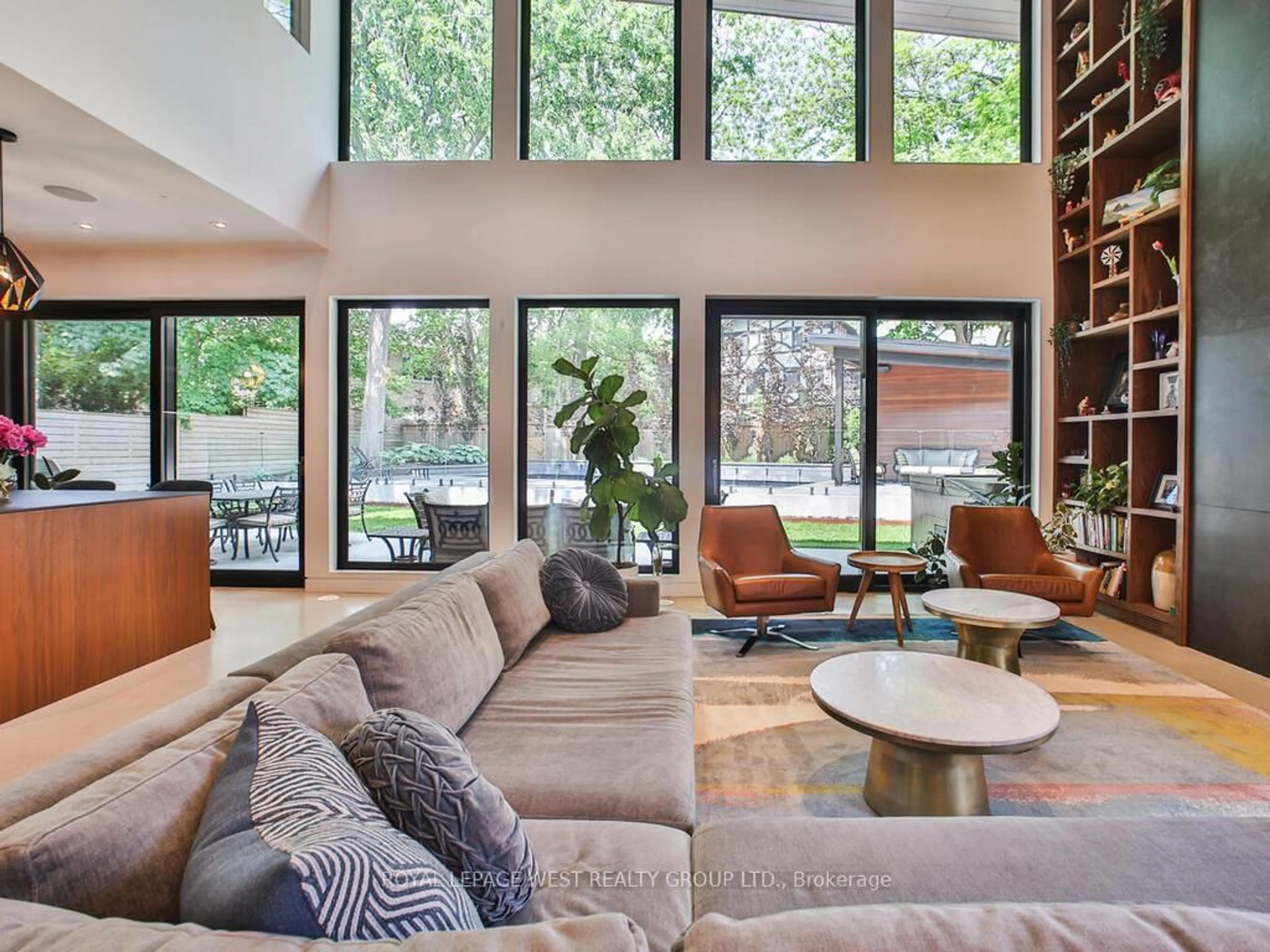4 Old Oak Rd, Toronto, Ontario M9A 2V8
Contact us about this property
Highlights
Estimated valueThis is the price Wahi expects this property to sell for.
The calculation is powered by our Instant Home Value Estimate, which uses current market and property price trends to estimate your home’s value with a 90% accuracy rate.Not available
Price/Sqft$1,238/sqft
Monthly cost
Open Calculator
Description
Contemporary meets Mid-Century Modern in this unique, custom-built Bone Structure home, featuring every designer detail. Radiant heated floors throughout. Sleek Scavolini kitchen and cabinetry. Entertain effortlessly in the gourmet kitchen equipped with a professional range featuring a steam oven and warming drawer, touch-open panels concealing the fridge and freezer, and custom solid-slab Laminam porcelain countertops and backsplash.This home offers four generously sized bedrooms. The large primary suite features tranquil views of the pool and garden, along with a luxurious ensuite complete with a deluxe soaker tub and a glass-enclosed shower with multiple shower heads.The expansive living and dining areas are ideal for both family gatherings and elegant entertaining. Just outside you enter a private garden oasis with a salt-water pool complete with automation and swim jets, or unwind in the large six-person Beachcomber hot tub. Lighting, whole-home audio, security, and window coverings are all controlled via touchscreen panels or remotely through a smartphone app. A full-home backup generator powers the entire house, including heating, air conditioning, pool, and hot tub.This property has a 79 Walk Score;
Property Details
Interior
Features
2nd Floor
Primary
7.52 x 4.474 Pc Ensuite / Walk-Thru / Broadloom
2nd Br
3.99 x 3.68Open Concept / Large Window / Broadloom
Exercise
3.71 x 4.5Mirrored Walls / Open Concept / Cushion Floor
Laundry
2.16 x 1.65Skylight / Tile Floor
Exterior
Features
Parking
Garage spaces 1
Garage type Attached
Other parking spaces 3
Total parking spaces 4
Property History
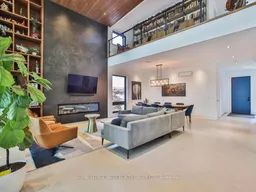 48
48