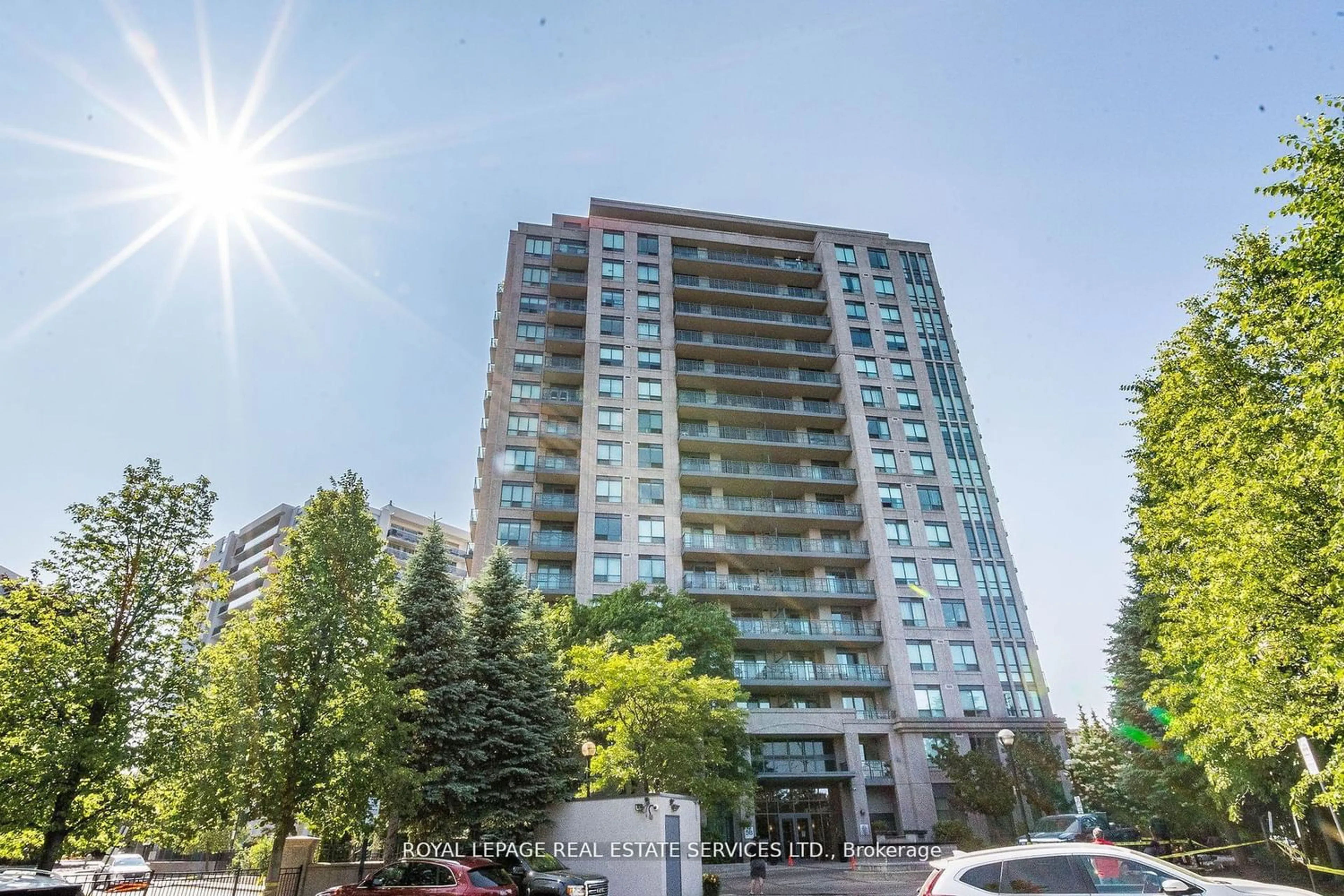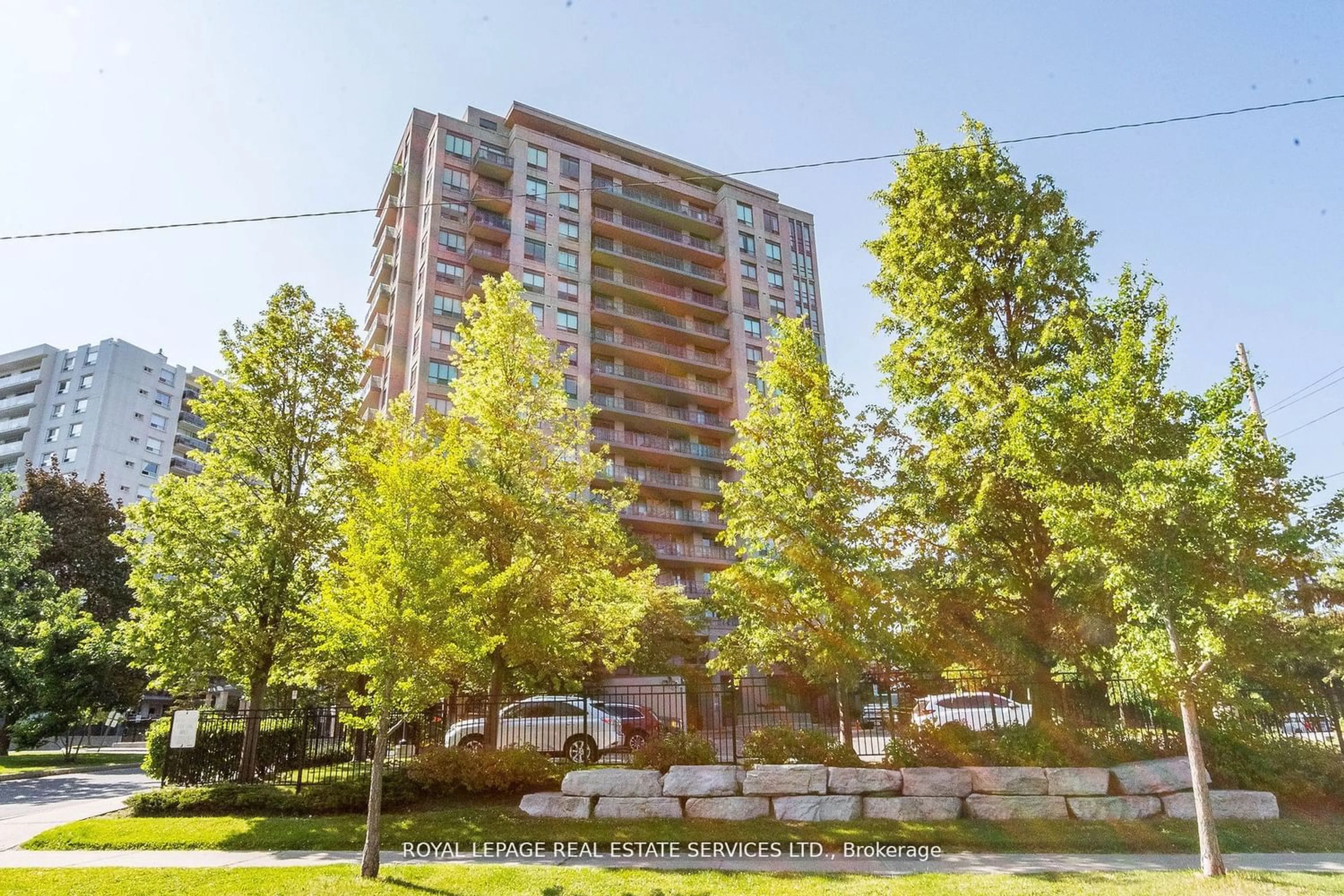38 Fontenay Crt #1602, Toronto, Ontario M9A 5H5
Contact us about this property
Highlights
Estimated ValueThis is the price Wahi expects this property to sell for.
The calculation is powered by our Instant Home Value Estimate, which uses current market and property price trends to estimate your home’s value with a 90% accuracy rate.$1,339,000*
Price/Sqft$590/sqft
Days On Market15 days
Est. Mortgage$4,294/mth
Maintenance fees$1620/mth
Tax Amount (2023)$3,711/yr
Description
THE BEST PRICE PER SQUARE FOOT IN WEST TORONTO!!! Own a piece (1650 sq ft) of luxury in the sky with this stunning sub penthouse corner unit at the Fountains of Fontenay. Ideally located at the corner of Eglinton Ave and Scarlett Road, this luxury building offers every owner an amenity rich environment complete with: gym/exercise room, indoor pool and sauna, billiards room, well appointed party room, media room, guest suites, and concierge. Take advantage of the new upcoming Eglinton Cross Town LRT linking Toronto's West End with the central core of Toronto right at your doorstep. You will not be disappointed in this sun filled corner suite: 1650 sq ft, 9' ceilings, hardwood floors, open concept living and dining areas, eat in kitchen with spectacular views, 3 bedrooms, 3 bathrooms, an oversized den, ensuite 5pc bathroom, walk in closet in Primary, expansive foyer entrance, two balconies, ensuite laundry complete with laundry sink, granite counters, stainless steel appliances, locker and two, yes 2 parking spaces.
Property Details
Interior
Features
Main Floor
Living
3.91 x 3.66Hardwood Floor / Open Concept / W/O To Balcony
Dining
6.22 x 3.35Hardwood Floor / Open Concept
Prim Bdrm
4.57 x 3.20Hardwood Floor / 5 Pc Ensuite / W/O To Balcony
2nd Br
3.35 x 2.74Hardwood Floor / Closet
Exterior
Features
Parking
Garage spaces 2
Garage type Underground
Other parking spaces 0
Total parking spaces 2
Condo Details
Amenities
Concierge, Guest Suites, Gym, Indoor Pool, Party/Meeting Room, Visitor Parking
Inclusions
Property History
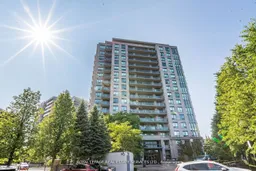 32
32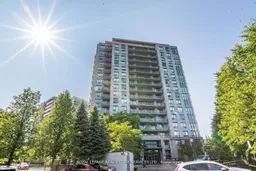 39
39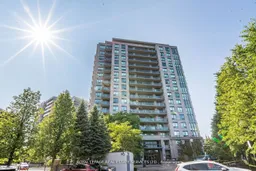 39
39Get an average of $10K cashback when you buy your home with Wahi MyBuy

Our top-notch virtual service means you get cash back into your pocket after close.
- Remote REALTOR®, support through the process
- A Tour Assistant will show you properties
- Our pricing desk recommends an offer price to win the bid without overpaying
