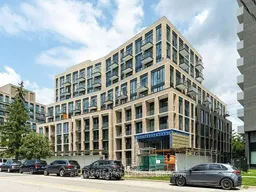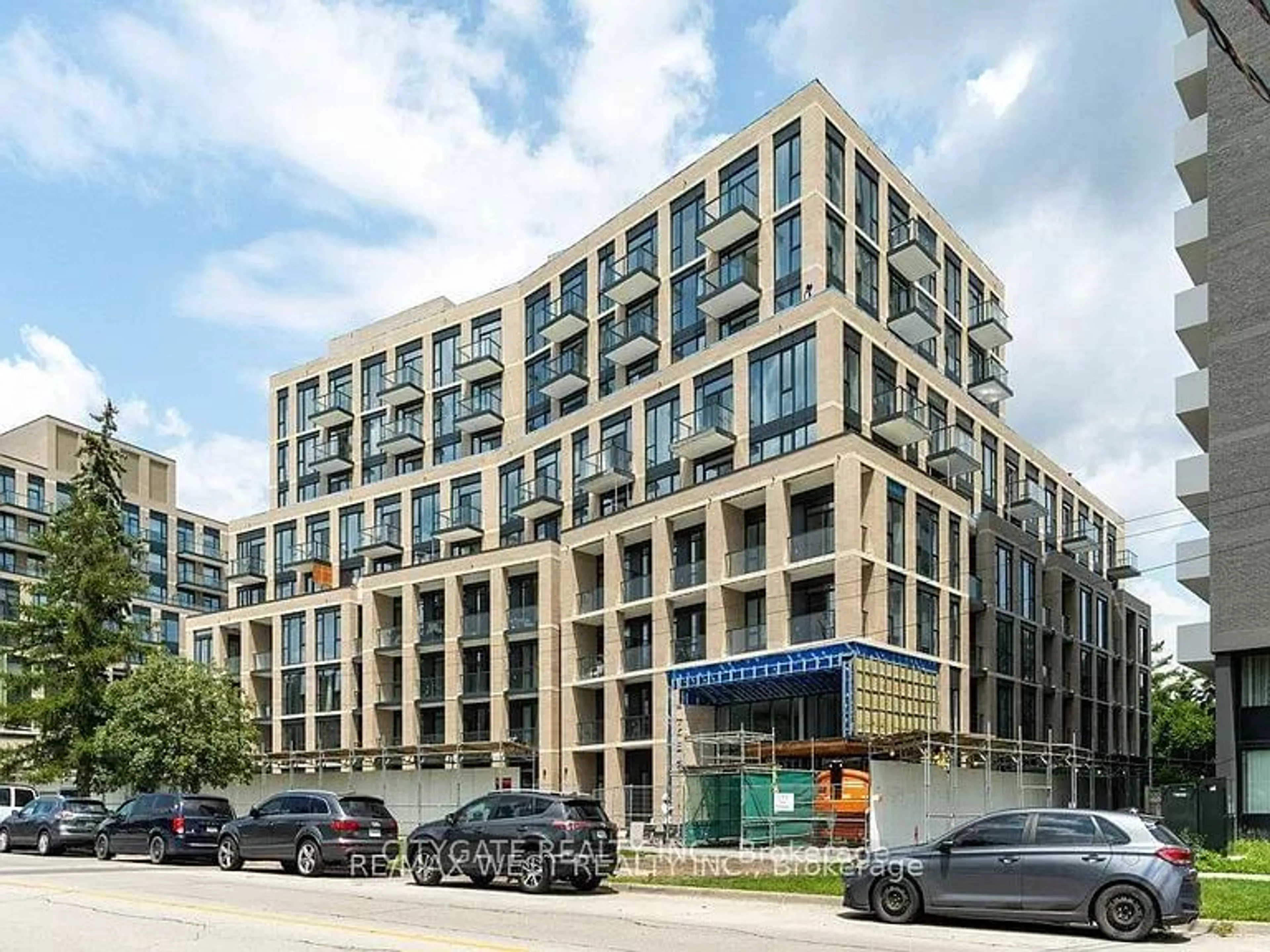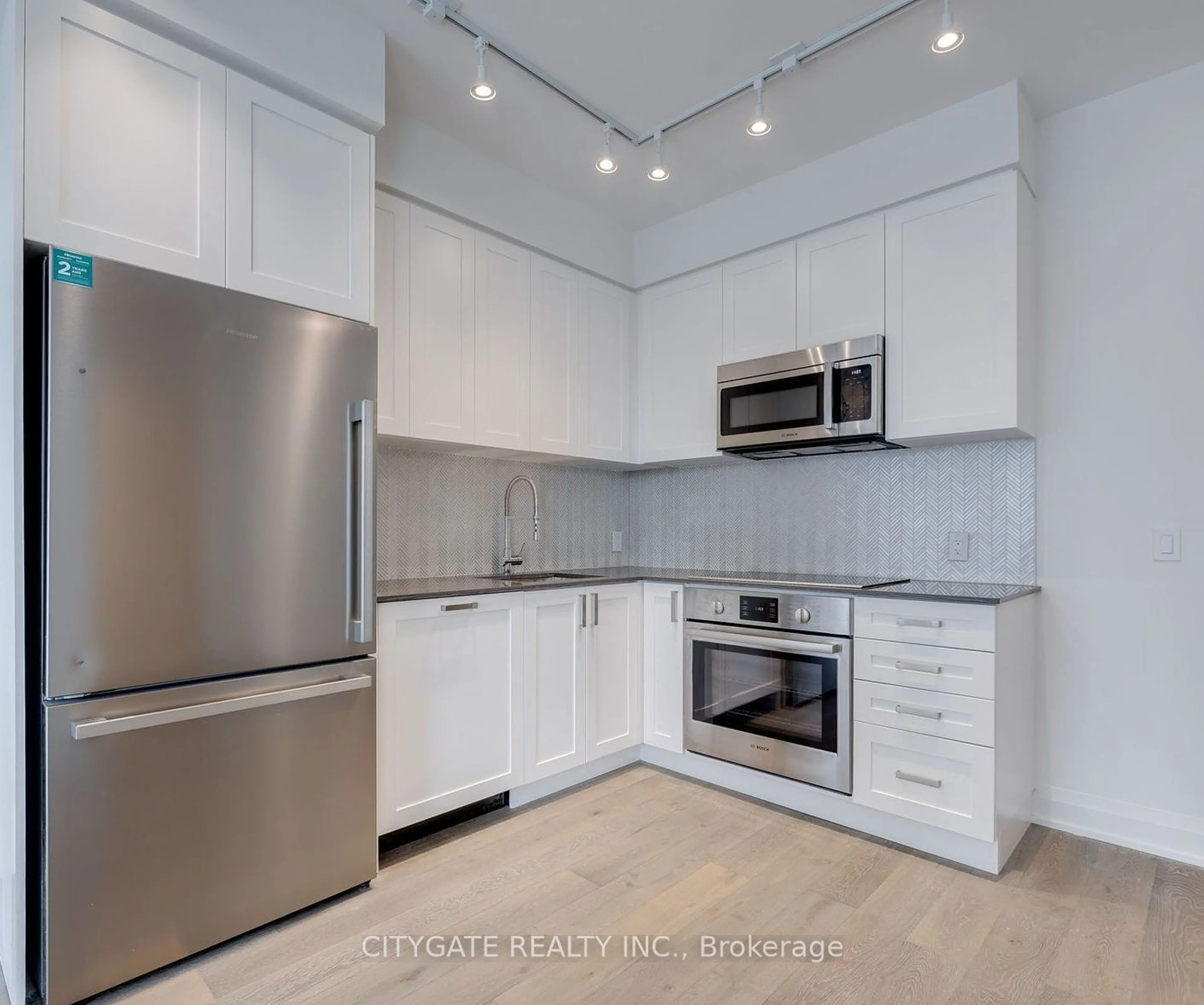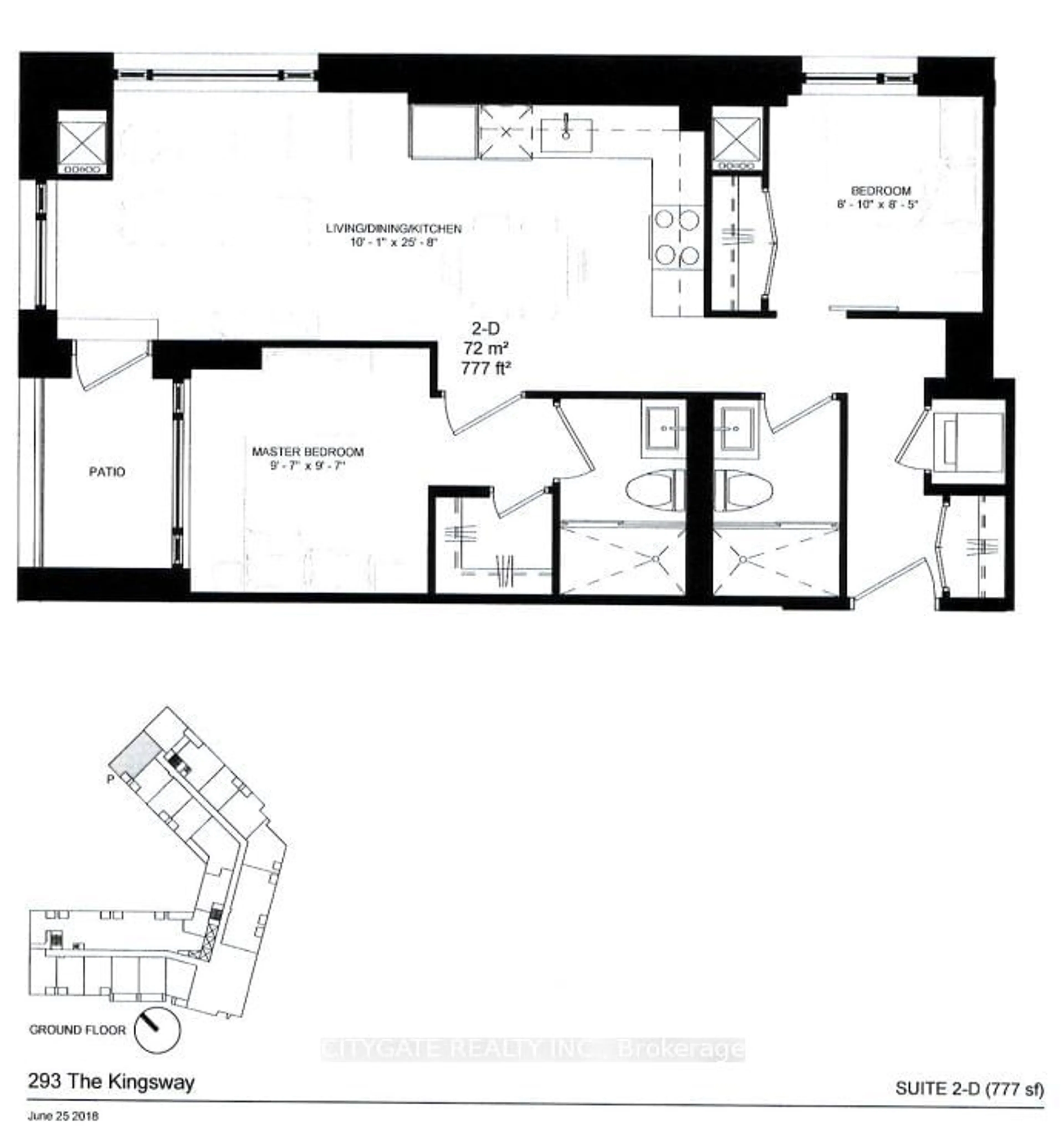293 The Kingsway Way #105, Toronto, Ontario M9A 3T8
Contact us about this property
Highlights
Estimated ValueThis is the price Wahi expects this property to sell for.
The calculation is powered by our Instant Home Value Estimate, which uses current market and property price trends to estimate your home’s value with a 90% accuracy rate.$2,004,000*
Price/Sqft$1,004/sqft
Days On Market80 days
Est. Mortgage$3,217/mth
Maintenance fees$596/mth
Tax Amount (2024)$3,154/yr
Description
RARE CORNER UNIT and exceptional Floor Plan 9ft ceilings split Two-Bedroom, Two-Bathroom floorplan in one of Etobicoke's most sought-after developments' L-SHAPED KITCHEN Equipped With A Gourmet Chefs Kitchen and Stainless Steel Full Size Appliances, Sleek Shaker Cabinets Hardwood Floors Walk in Closet and ensuite Primary Bedroom . 2nd bedroom with closet and floor to ceiling windows. VENDOR TAKE BACK MORTGAGE AVAILABLE! Amenities include exceptional fitness 3,400 square foot fitness studio , roof top terrace, private lounges, walk and bike trails along Humber. Enjoy cafes, restaurants, walk to amenities in posh neighborhood Top School District and Quick Access To Major Roadways, Highways and TTC. Enjoy exploring Nearby Parks Like James Garden, Lambton Woods , Humber Marsh, High Park And Home Smith Park. Thomas Riley Memorial Park boasts Tennis Courts, A Skating Rink And A Pool.
Property Details
Interior
Features
Ground Floor
Prim Bdrm
2.92 x 2.92Large Window / W/I Closet / 3 Pc Ensuite
2nd Br
2.69 x 2.57Large Window / Hardwood Floor / Large Closet
Kitchen
7.82 x 3.07Granite Counter / Open Concept / Stainless Steel Appl
Living
7.82 x 3.07Walk-Out / Hardwood Floor / Window Flr To Ceil
Exterior
Features
Parking
Garage spaces 1
Garage type Underground
Other parking spaces 0
Total parking spaces 1
Condo Details
Inclusions
Property History
 35
35Get an average of $10K cashback when you buy your home with Wahi MyBuy

Our top-notch virtual service means you get cash back into your pocket after close.
- Remote REALTOR®, support through the process
- A Tour Assistant will show you properties
- Our pricing desk recommends an offer price to win the bid without overpaying




