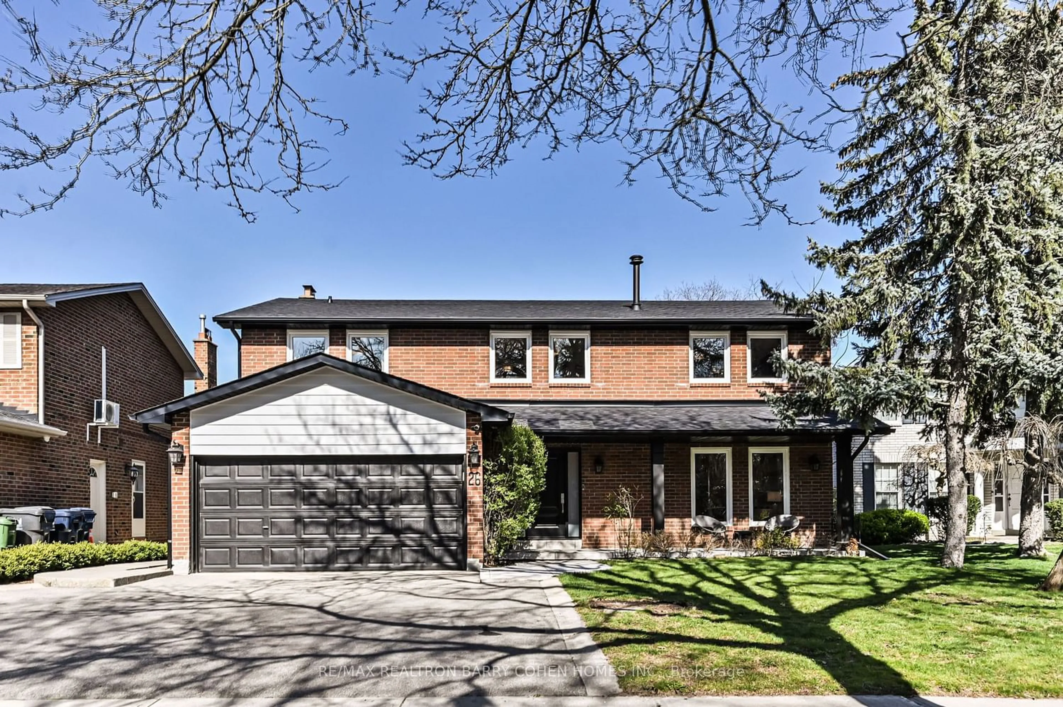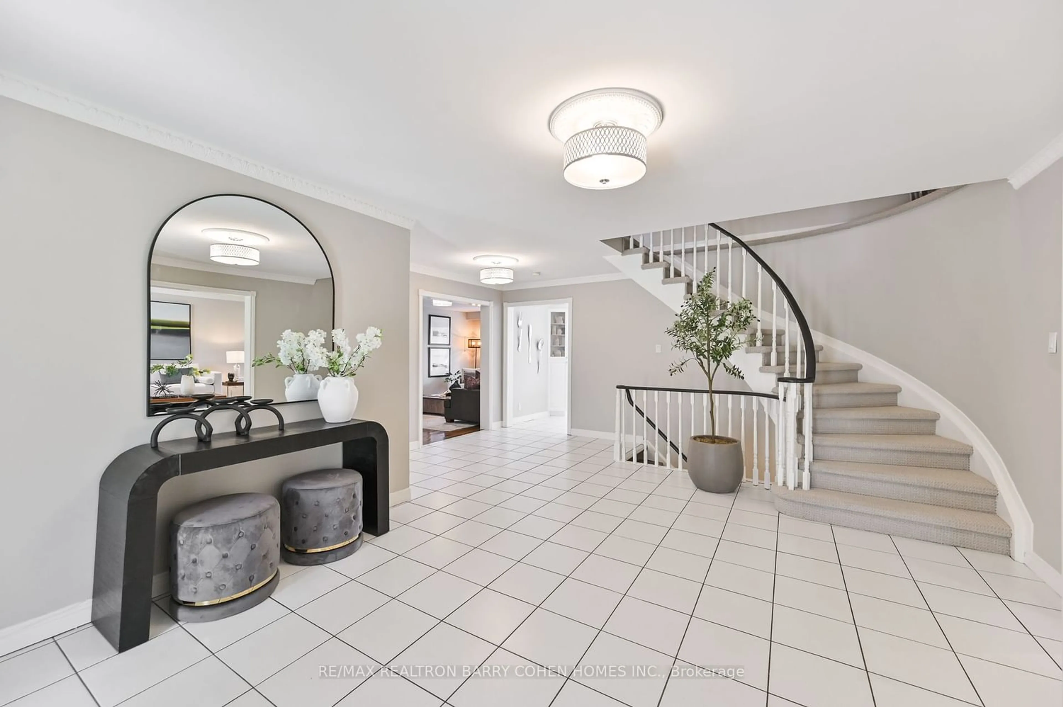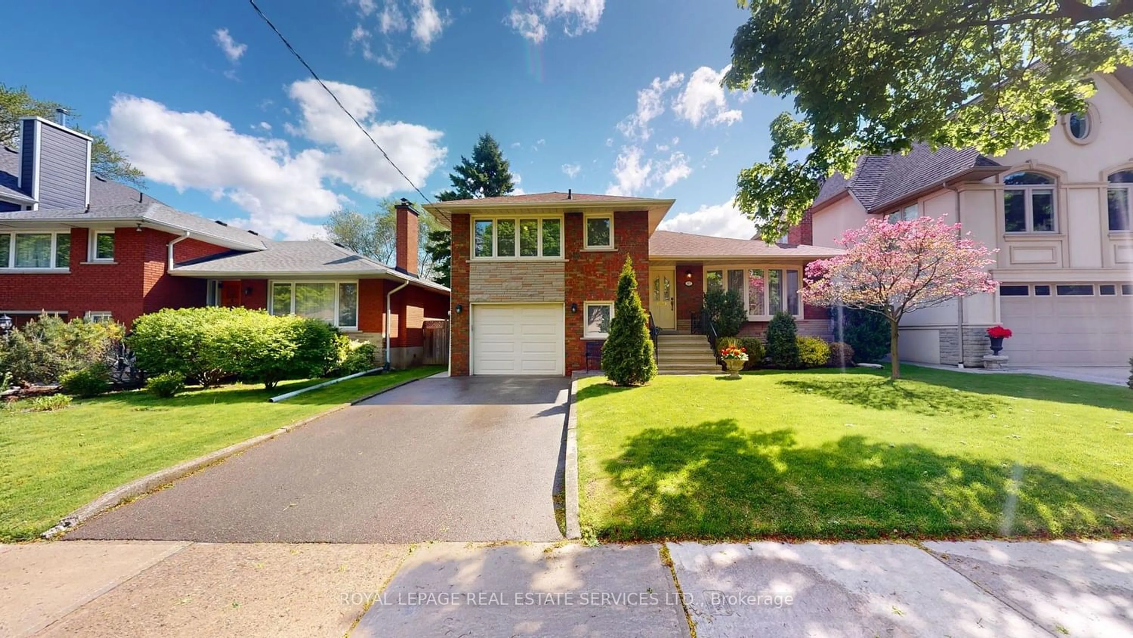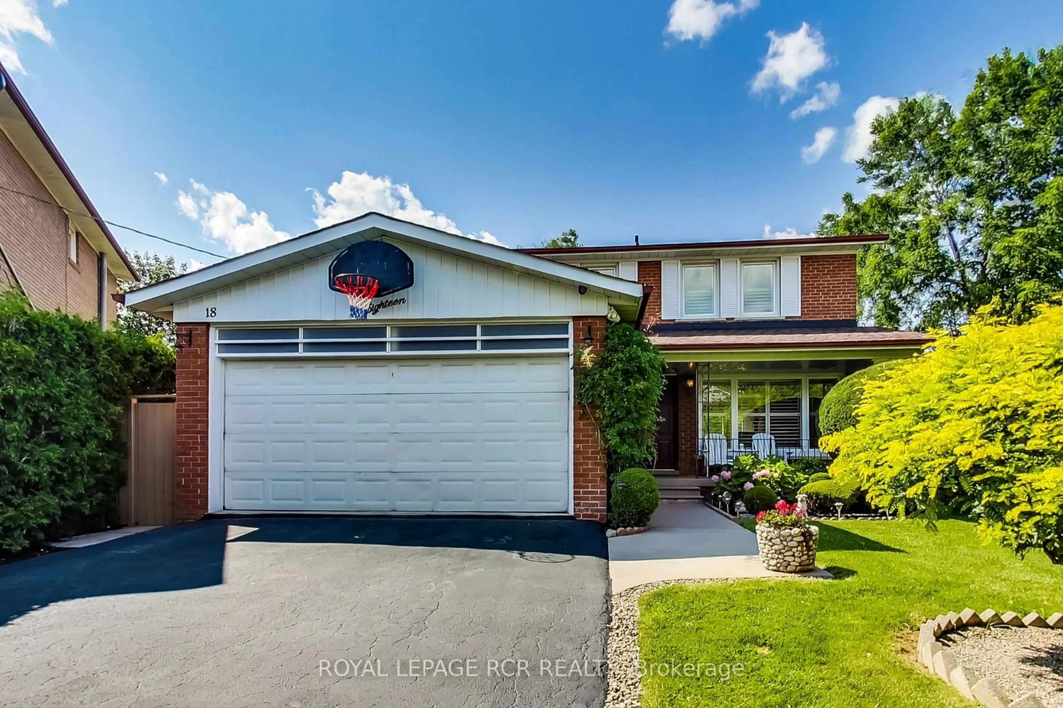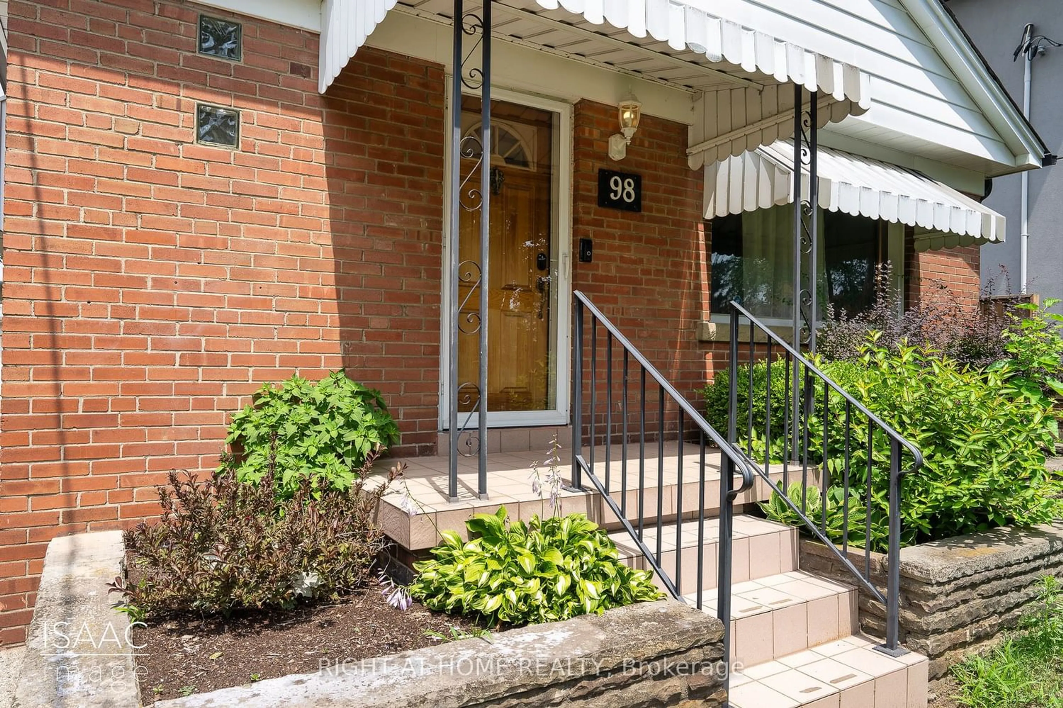26 Eden Valley Dr, Toronto, Ontario M9A 4Z7
Contact us about this property
Highlights
Estimated ValueThis is the price Wahi expects this property to sell for.
The calculation is powered by our Instant Home Value Estimate, which uses current market and property price trends to estimate your home’s value with a 90% accuracy rate.$1,875,000*
Price/Sqft-
Days On Market18 days
Est. Mortgage$9,873/mth
Tax Amount (2023)$8,215/yr
Description
Exceptional residence located on the picturesque street of Eden Valley Dr, nestled on a sprawling 53'x114' pie lot (widens to 57'@ rear) in the highly coveted Greens Of St. George's community. Outstanding family neighbourhood w/ numerous parks including Eden Valley Park only a stone's throw away; top ranking schools including St. Georges JS, Father Serra CS, John G Althouse MS & Richview CI; St George's Golf & Country Club & more. Striking curb appeal, adorned w/ a stamped concrete covered porch; new soffits, eavestrough & columns; new front door flanked by sidelights; camera integrated doorbell & coach lights. With approximately 3400 sq ft + the finished walk-out lower level, this home presents a generously planned layout, featuring an inviting foyer & formal principal rooms ideal for both everyday living & entertaining purposes. Step into the expansive kitchen retreat, where soaring vaulted ceilings amplify the grandeur, while abundant natural light cascades through numerous windows, illuminating the oversized eat-in area leading seamlessly to the family room or the new trex composite deck. Timeless design meets functionality w/ updated cabinets, a sprawling quartz island, herringbone marble backsplash, built-in stainless steel appliances & ample pantry space, crafting a culinary haven tailored for both entertainment & everyday indulgence. Highly desired 5-bedroom 2nd floor featuring generously sized bedrooms, including an expansive primary suite w/a seating area, W/I closet & a spacious ensuite ready for your personal update. The walkout lower level, boasts sizeable above-grade windows & offers an expansive recreation space, games area, built-in bar, 2nd kitchen, 3-pc bath, separate laundry & abundant storage space, creating an ideal configuration for a potential in-law suite, while providing direct access to the large backyard perfect for hosting family barbecues & gatherings of all kinds.
Property Details
Interior
Features
Lower Floor
Rec
5.61 x 7.82Tile Floor / Fireplace / B/I Bar
Kitchen
3.92 x 3.37Tile Floor / Above Grade Window
Exterior
Features
Parking
Garage spaces 2
Garage type Attached
Other parking spaces 4
Total parking spaces 6
Property History
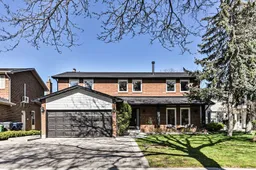 40
40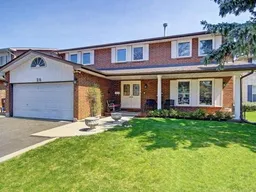 20
20Get an average of $10K cashback when you buy your home with Wahi MyBuy

Our top-notch virtual service means you get cash back into your pocket after close.
- Remote REALTOR®, support through the process
- A Tour Assistant will show you properties
- Our pricing desk recommends an offer price to win the bid without overpaying
