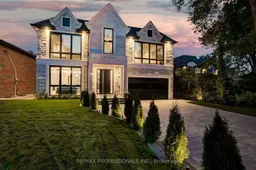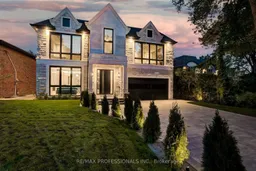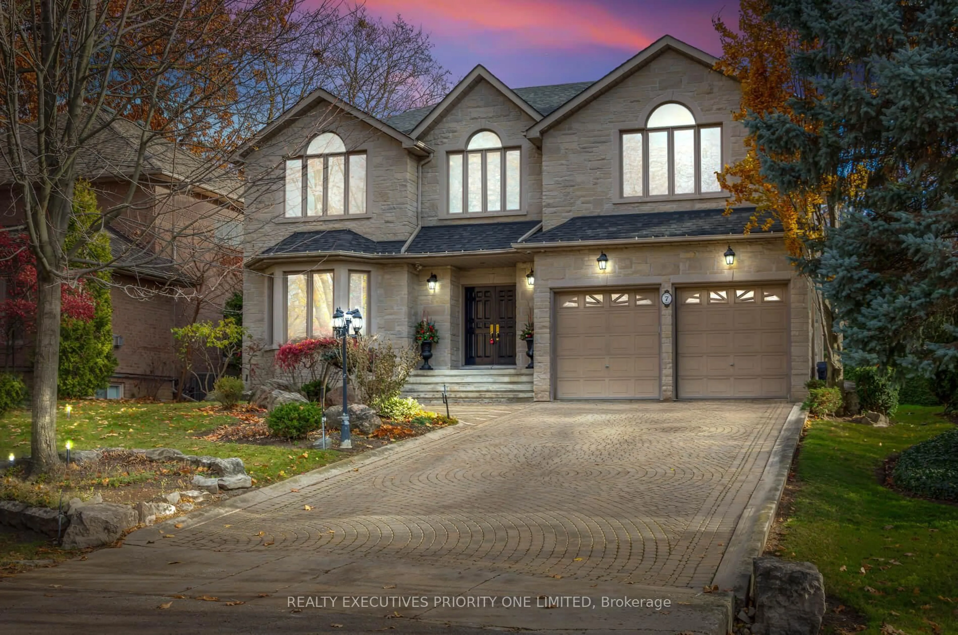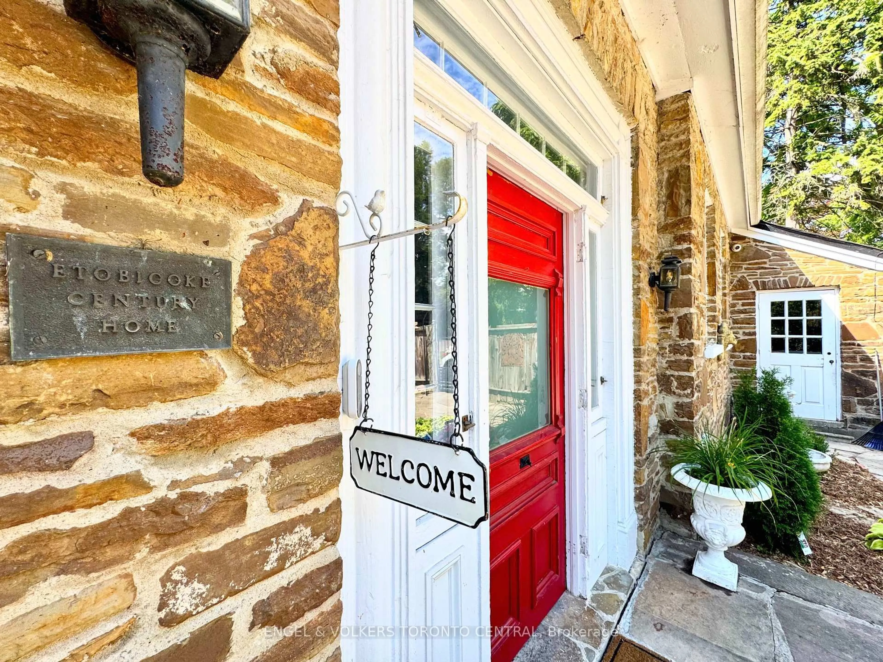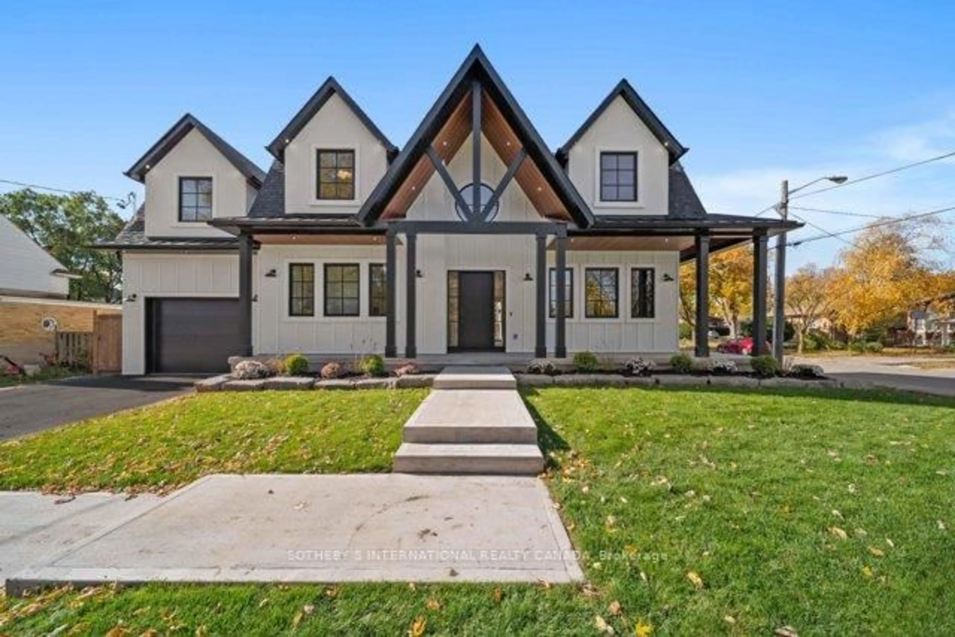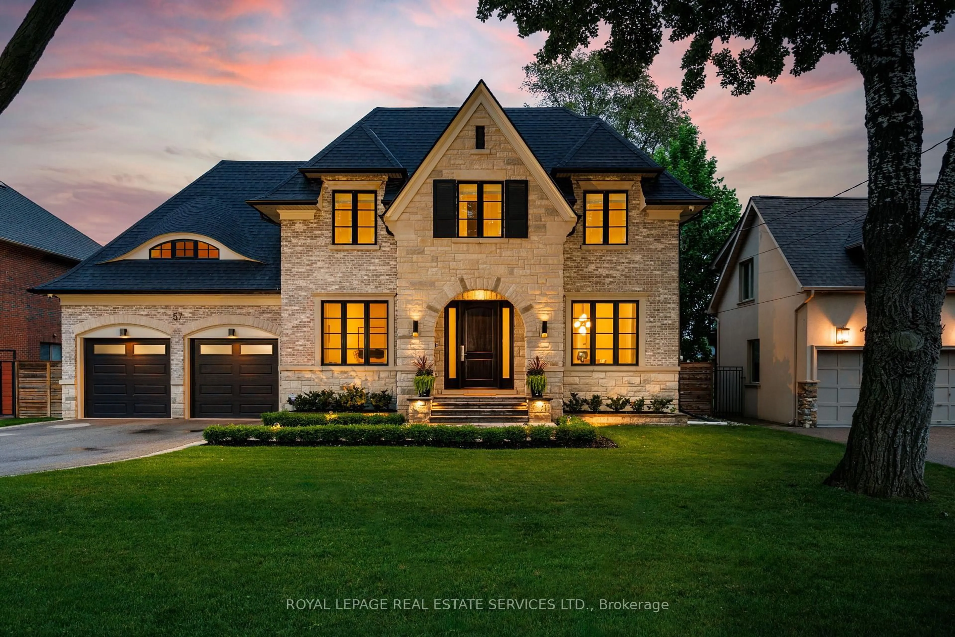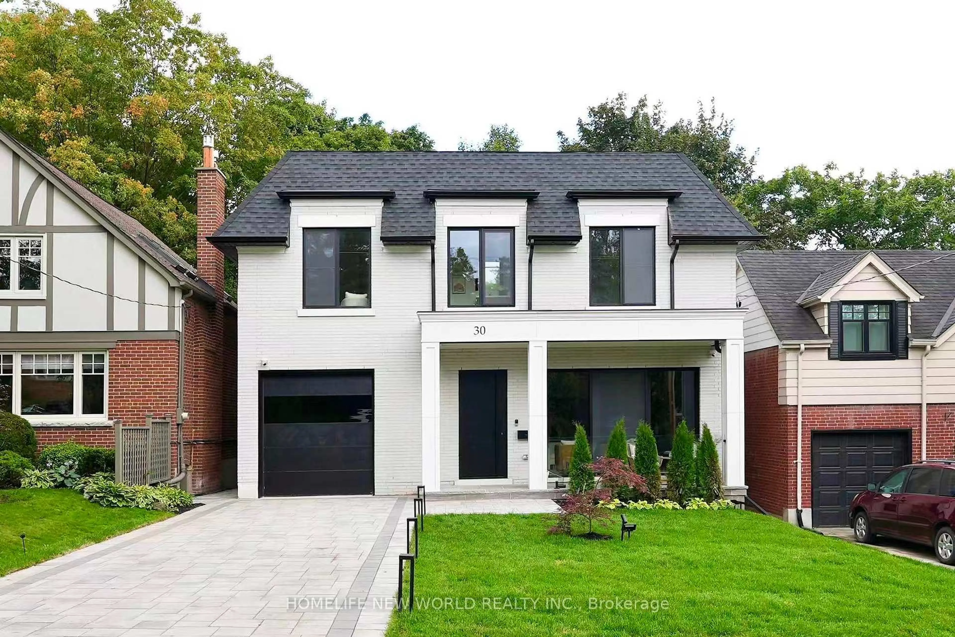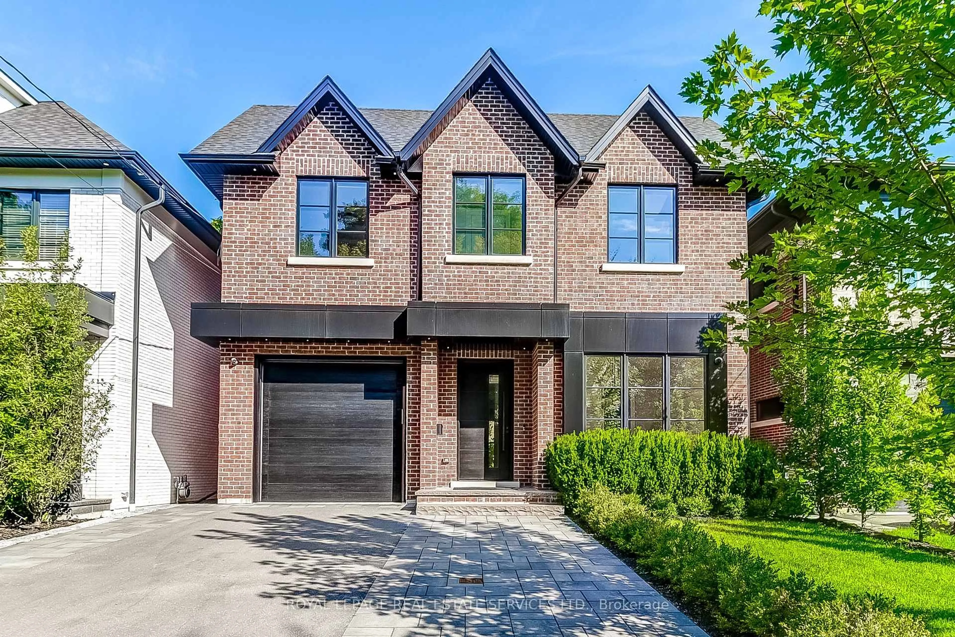Excellence on Edenbridge! Welcome to 203 Edenbridge Dr. An exceptional newly built custom home on one of Etobicoke's most prestigious streets. Built to the epitome of style & taste, this 4+1 bdrm home boasts ~7000 sqft of impeccable finishes w no detail spared. Main floor feats a formal LR w gas fireplace connecting to a stunning formal DR w wine display. Across the hall leads you to a moody main floor office perfect for WFH. The chef's kitchen is complete w a full butler's pantry, porcelain countertops & backsplash, massive island & restaurant-grade, B/I appls. The kitchen is comb/w the family room feat a soaring stone fireplace & W/O to the back porch w outdoor kitchen, insulated cabana & 35 ft pool/spa. Upstairs, the primary BR inc 2 W/I closets & 5pc luxurious spa-like ensuite. The LL of the home also does not disappoint w a full BR, gym + sauna, soundproofed theatre room w projector& B/I speakers, wine display & secret room made of solid concrete-A MUST SEE HOME
Inclusions: Smart Home, motorized blinds on most windows, security system, all custom closets, custom plaster mouldings t/o, heated SnowMelt driveway, walkways, porch and garage, insulated pool house/bar. Theatre&prim bed are soundproofed.
