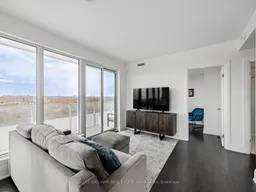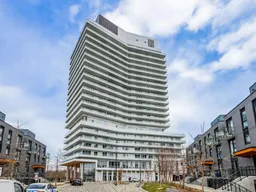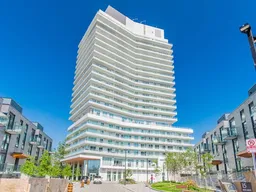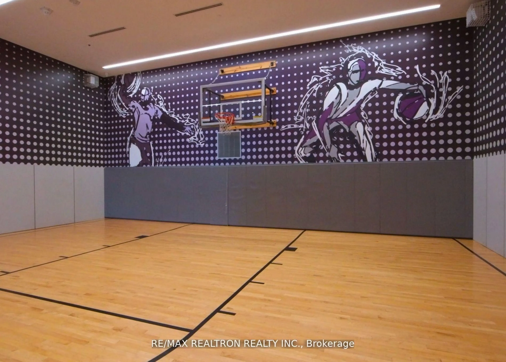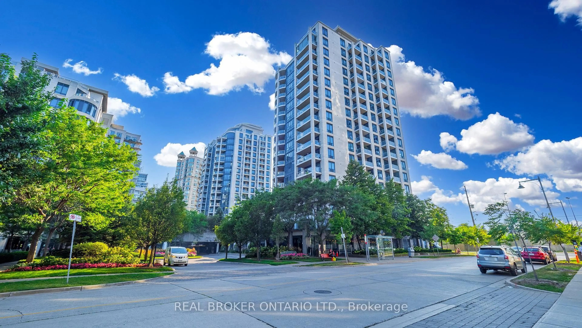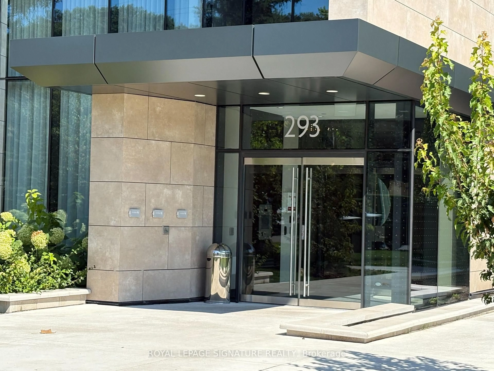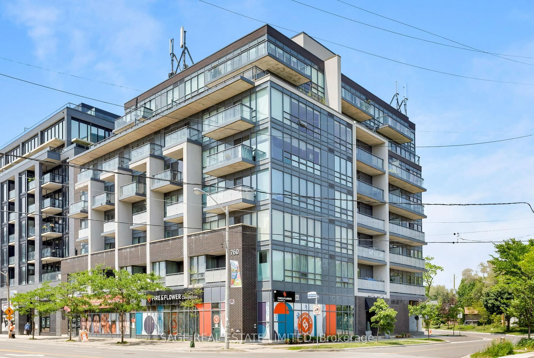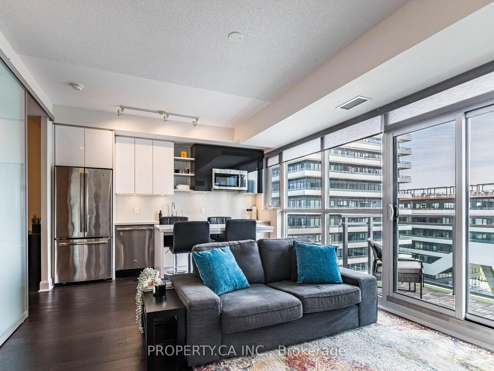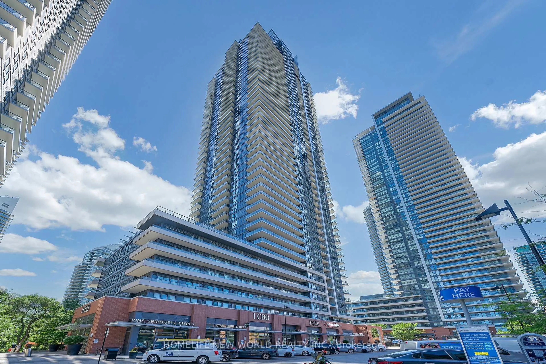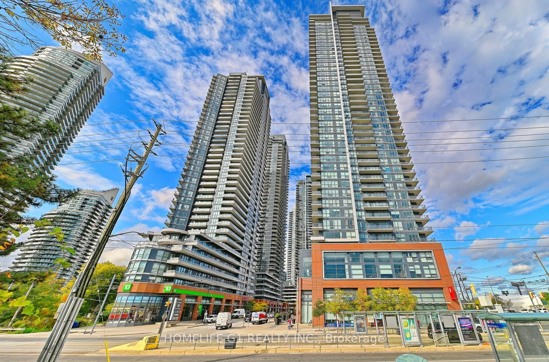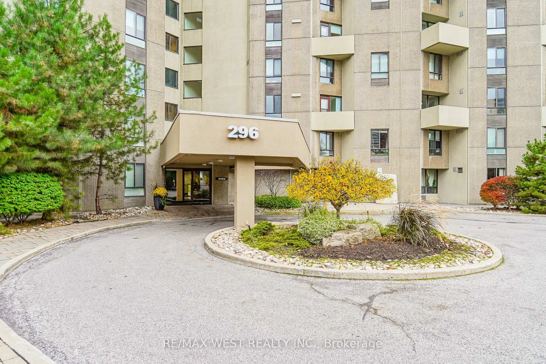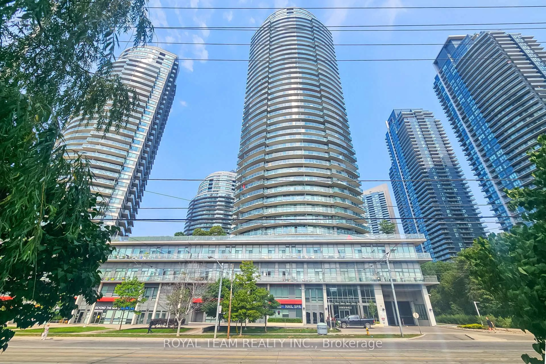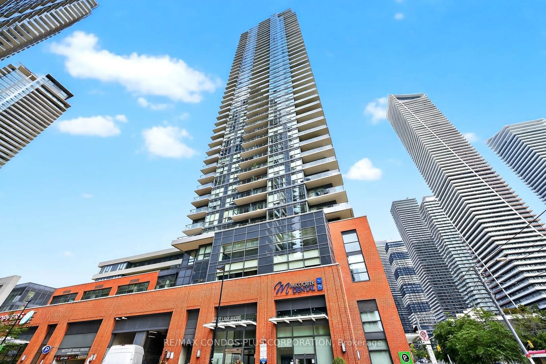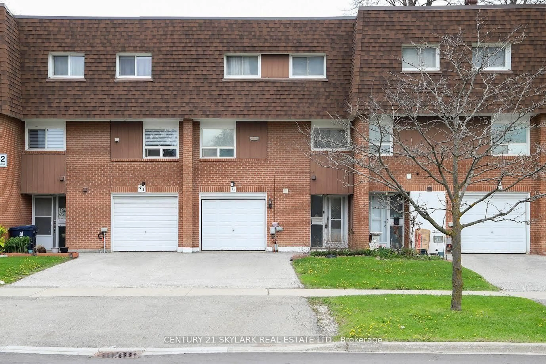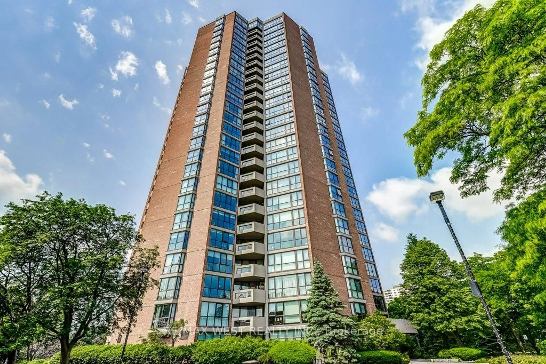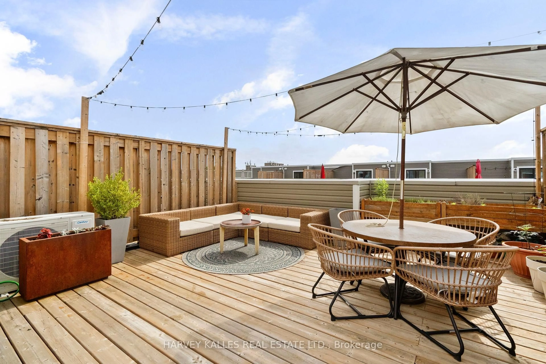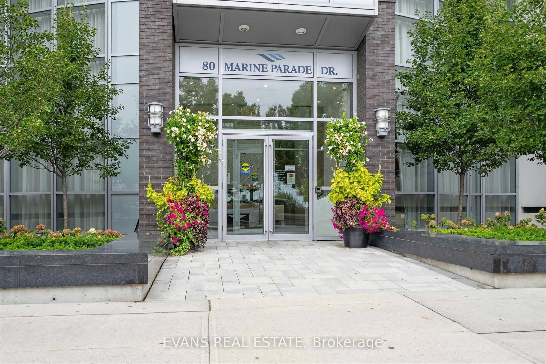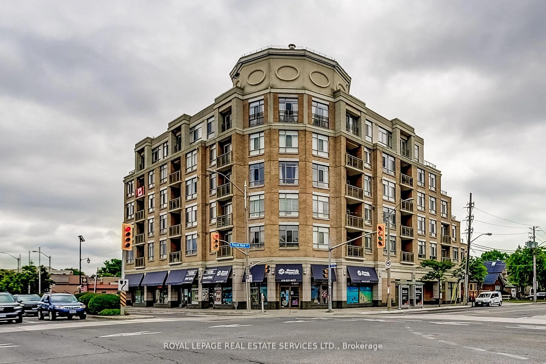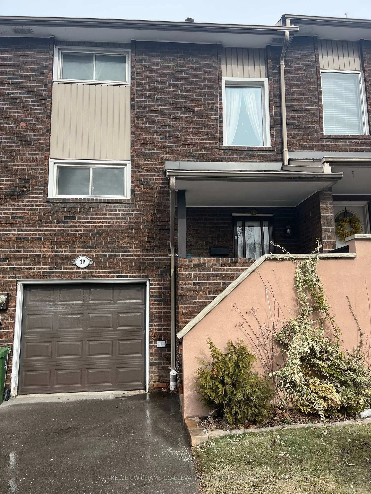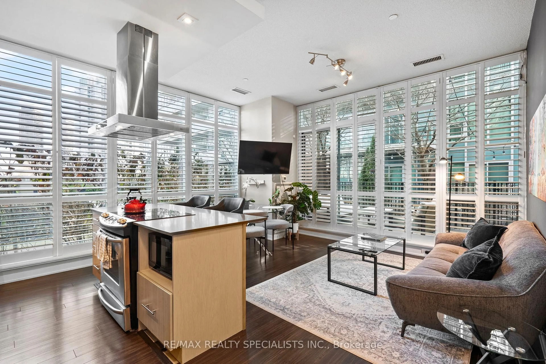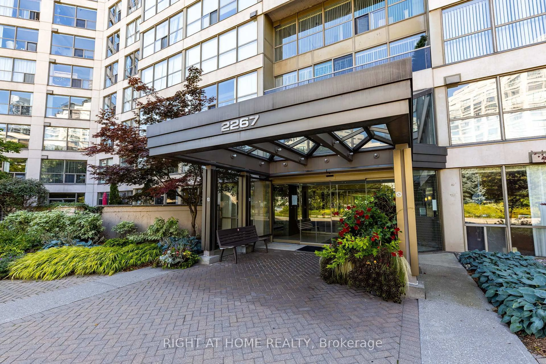Experience refined condo living in one of Etobicoke's most desirable communities. Perched on the 18th floor, this bright and airy corner suite boasts 2 bedrooms, 2 full bathrooms, and nearly 300 sqft of wraparound outdoor space, perfect for relaxing or entertaining. Enjoy panoramic, unobstructed views of the Humber River Valley through floor-to-ceiling windows that flood the space with natural light. The open-concept layout is complemented by sleek modern finishes, a stylish kitchen, and two well-proportioned bedrooms, including a primary with its own 3-piece ensuite. Residents benefit from outstanding building amenities: a fully equipped fitness centre, 24-hour concierge, party and meeting rooms, and a 7th-floor terrace complete with BBQs and outdoor lounge areas, ideal for soaking in the riverside surroundings. Conveniently located close to top-rated schools, shopping, dining, transit, and major highways. Plus, the brand-new Marché Leos Market is just steps away for groceries and gourmet ready-to-eat meals. This is your chance to own one of the best layouts in the building, with the views and outdoor space to match!
Inclusions: Rogers Internet Included in Maintenance Fees. Interior 787 sqft + 293 Balcony. Stainless steel appliances: fridge, stove, dishwasher, built-in microwave hood-fan. Front load upgraded LG clothes washer and dryer, all electric light fixtures and window covering.
