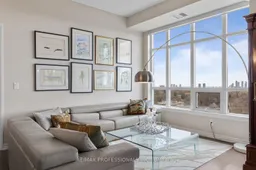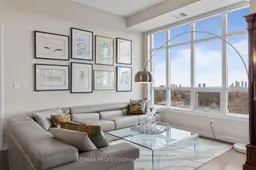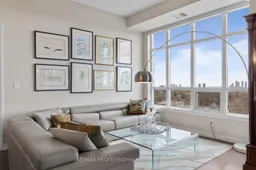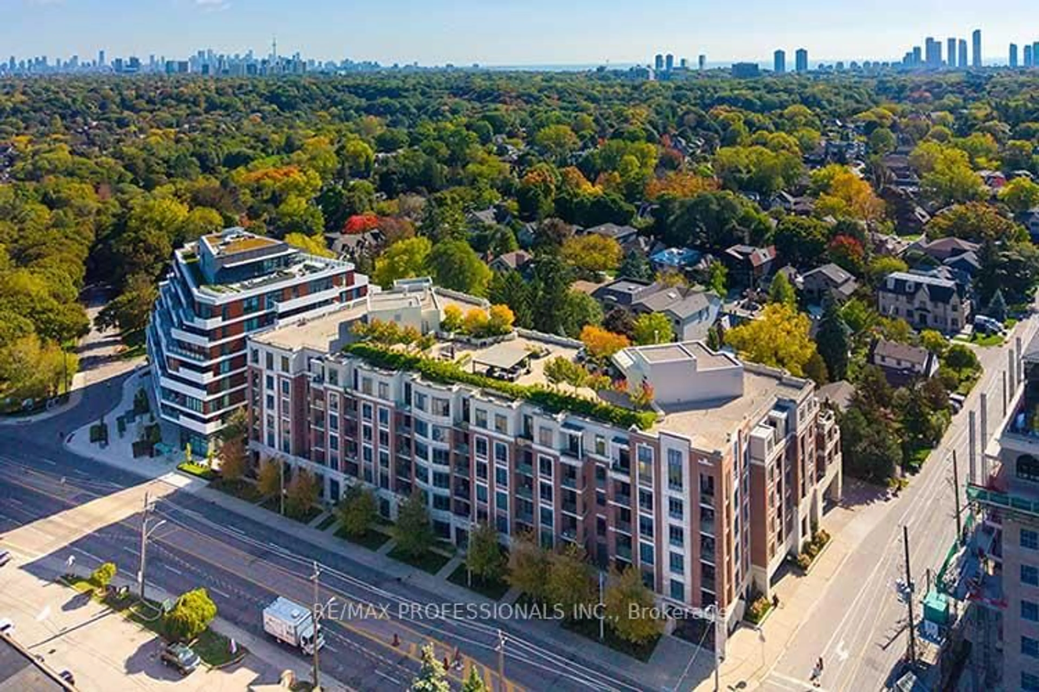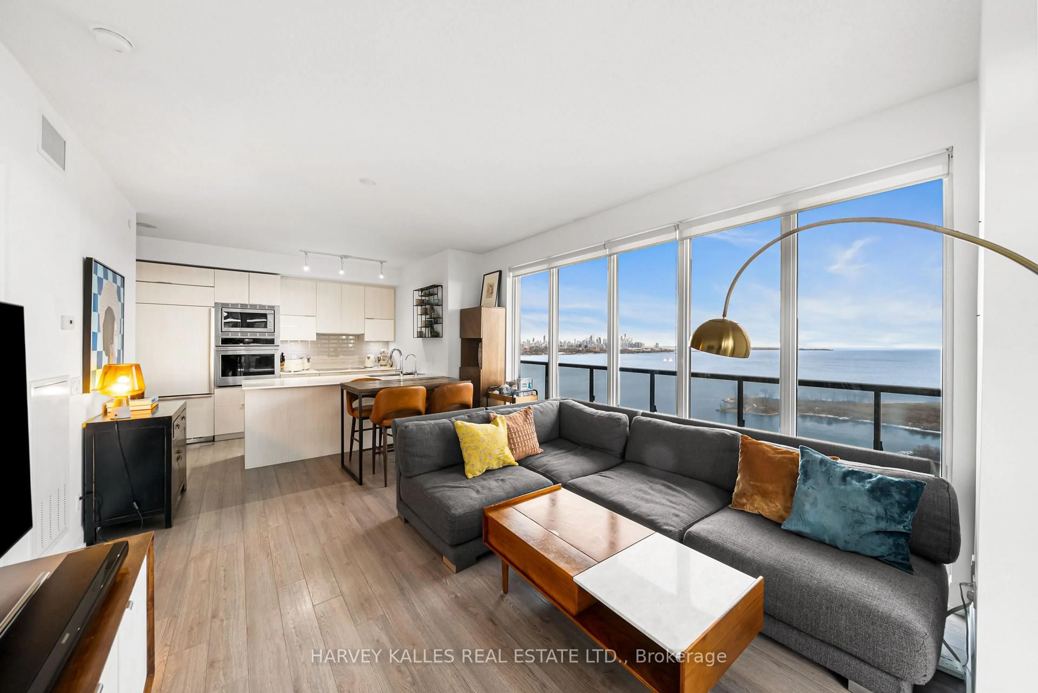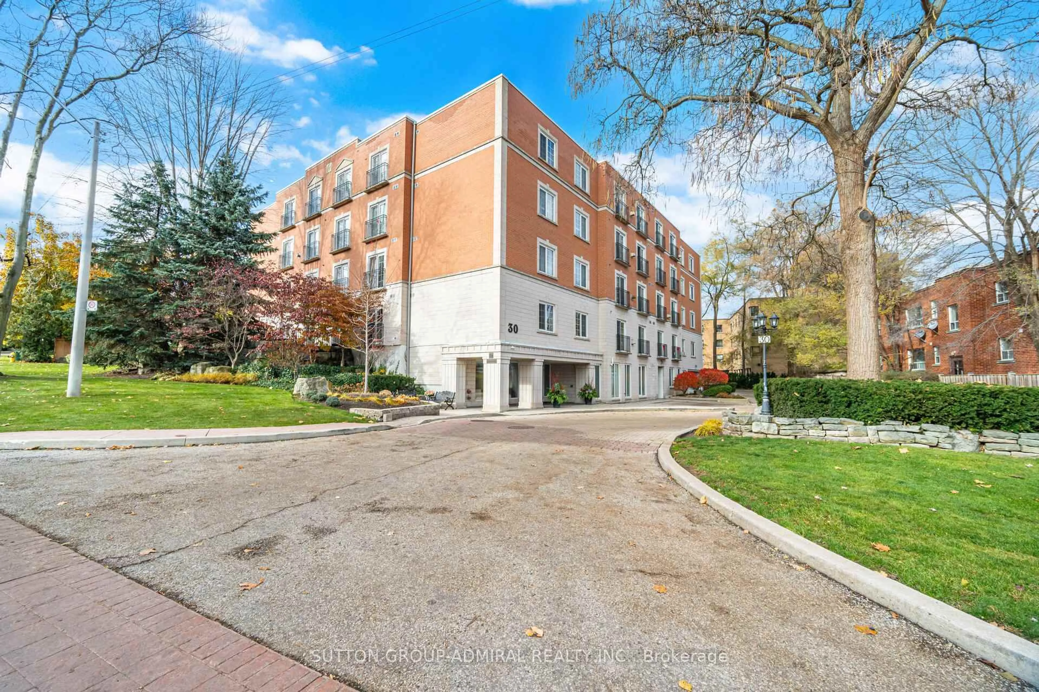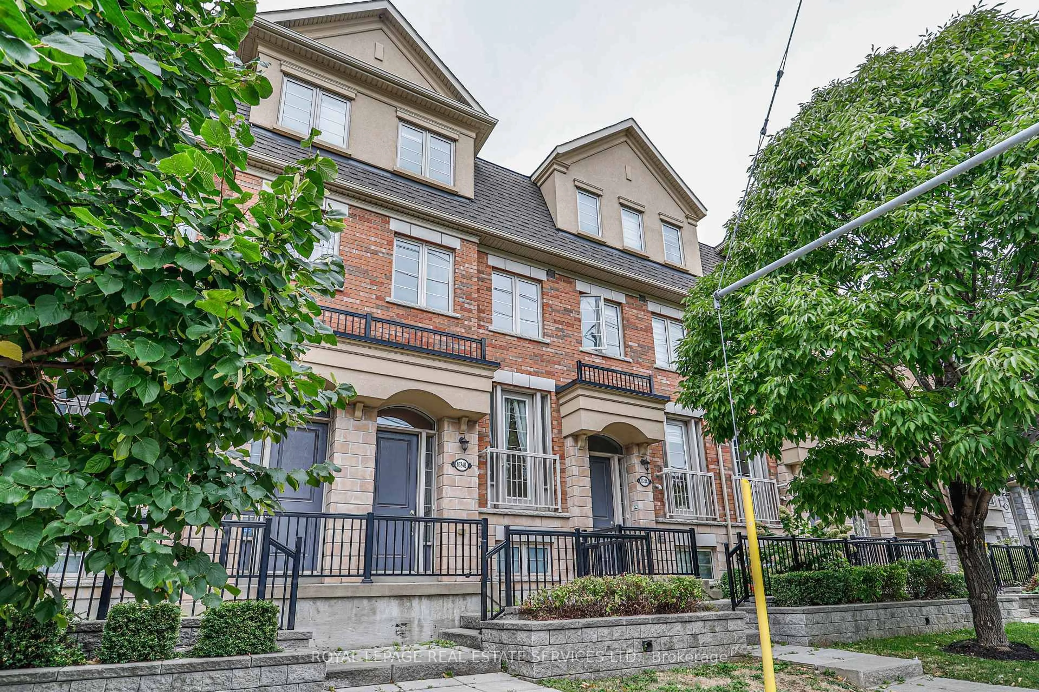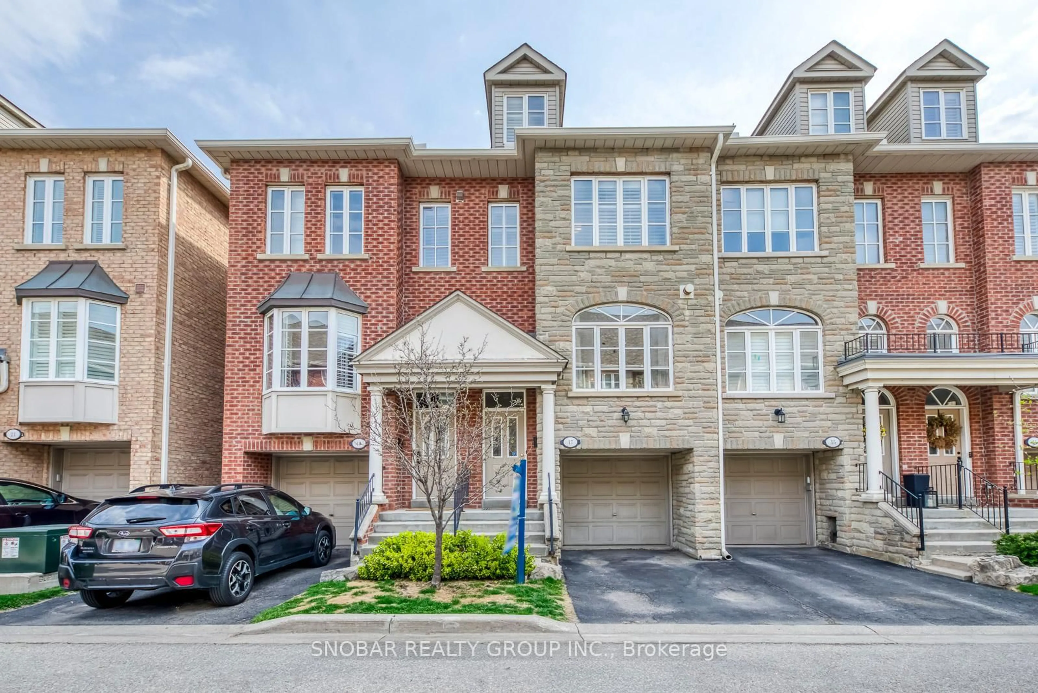Architecturally Redesigned Corner Suite with Lake & Sunset Views! Welcome to this exceptional approx 1,400 sq ft 2+1 bedroom, 3 bathroom suite at The James Club, where elegance meets comfort. This sun-filled, southwest-facing corner unit offers spectacular lake, sunset, andtreetop views from nearly every room - and from your private balcony with phantom screen doors. Completely reimagined with high-end upgrades, this home features 10 ft ceilings, engineered hardwood, a large kitchen with bar seating, and an entertainers dream layout. Thegracious living and dining areas flow seamlessly, ideal for hosting or relaxing in style. The serene primary retreat includes west views, a 5-pc spainspired ensuite, walk-in closet, and full wall of custom wardrobes. The 2nd bedroom offers its own 3-pc ensuite, laundry, and sunny southern exposure. A separate den/office with Murphy bed potential adds versatile living space. Enjoy premium amenities including indoor pool, gym,concierge, party room,, moovie room, golf practice room, guest suites, and more. Just steps to Humber River trails, parks, top-rated schools, shops& TTC-with quick access to major highways, golf, Pearson Airport, and downtown. Refined living in a coveted location - dont miss this rare offering!
Inclusions: SS fridge, Stove, Dishwasher & Microwave with Hood. W/D. AllWindow Coverings & ELFS, 2 Tandem Parking & 1 Locker.
