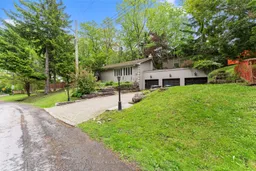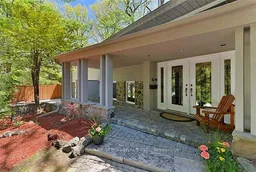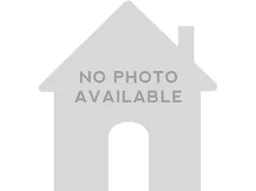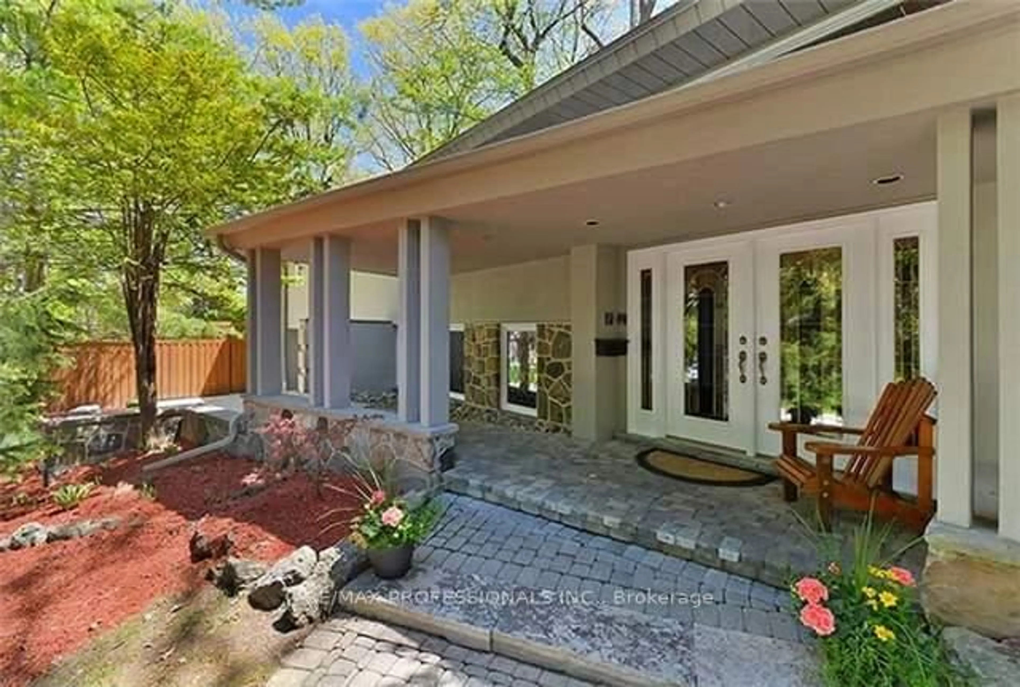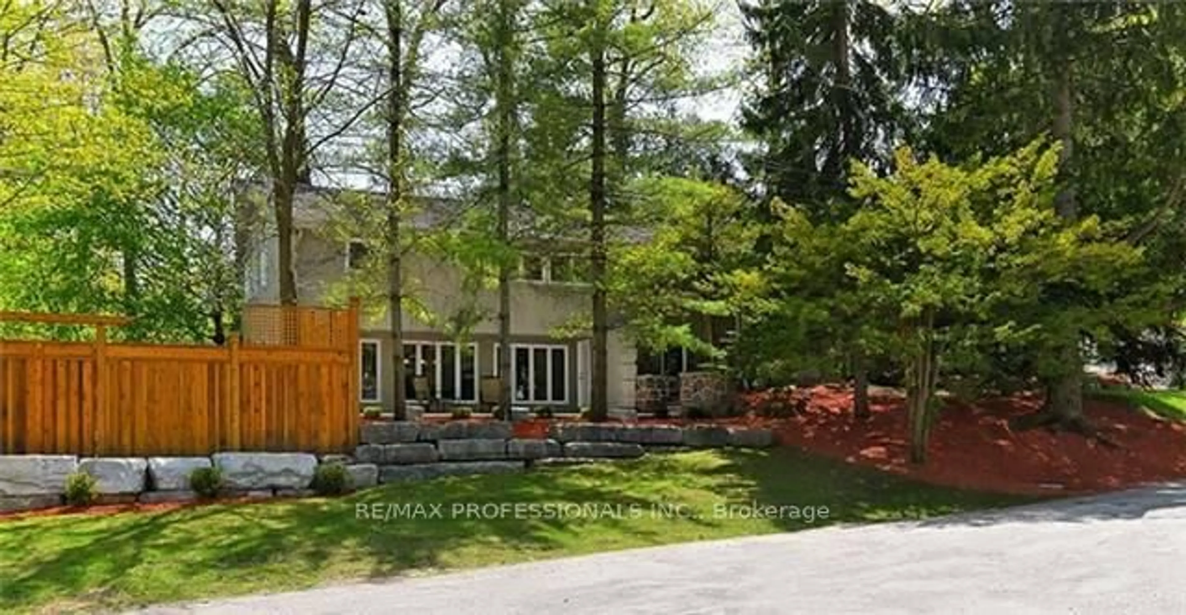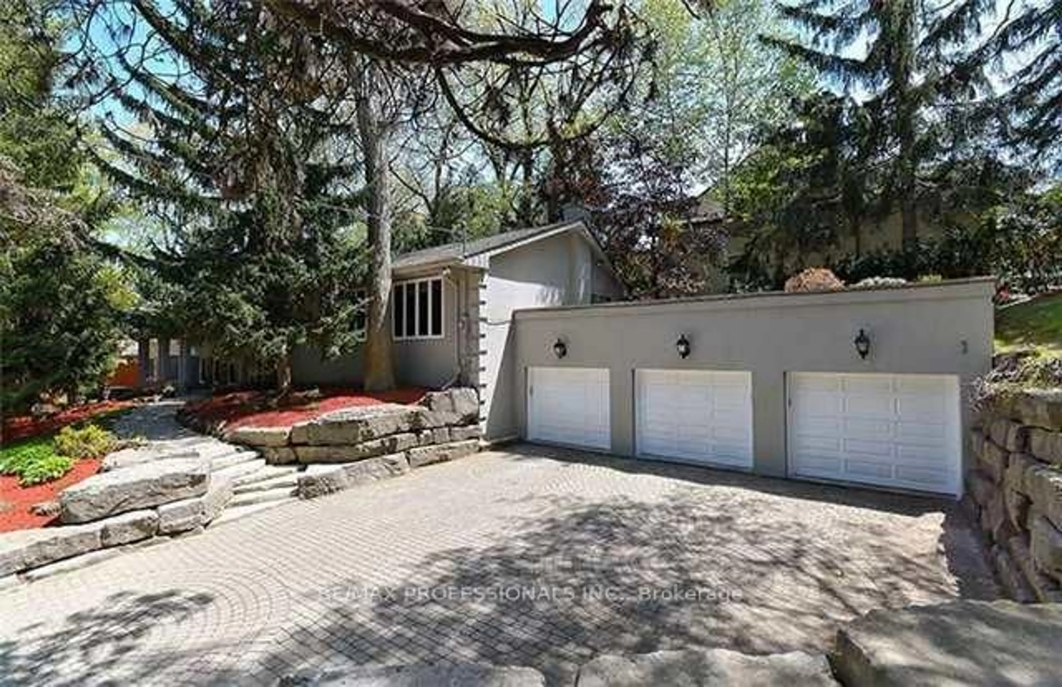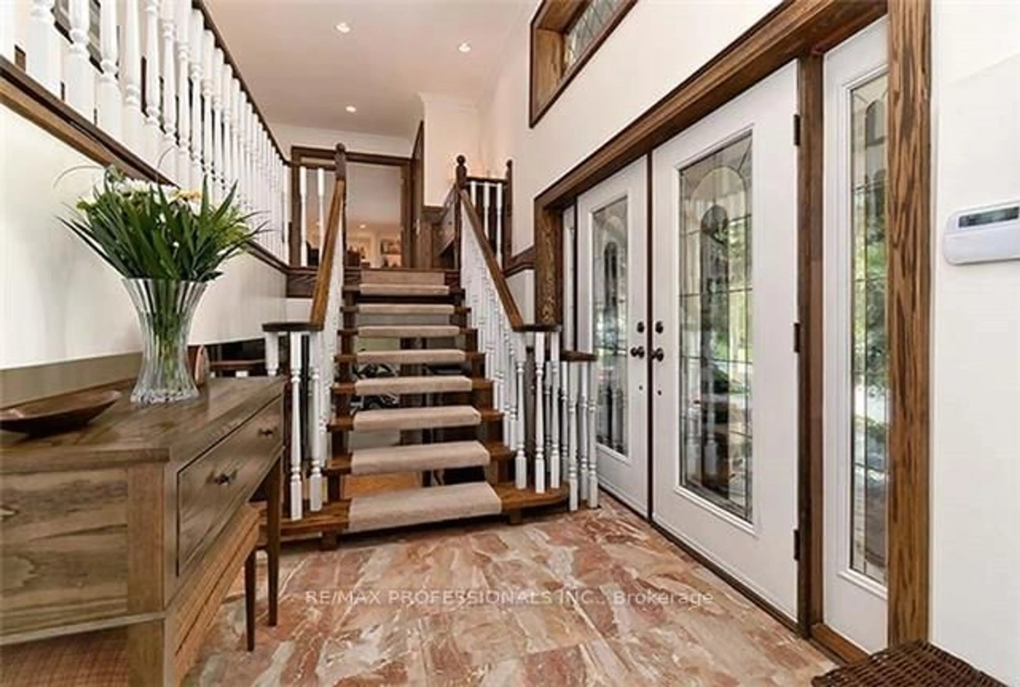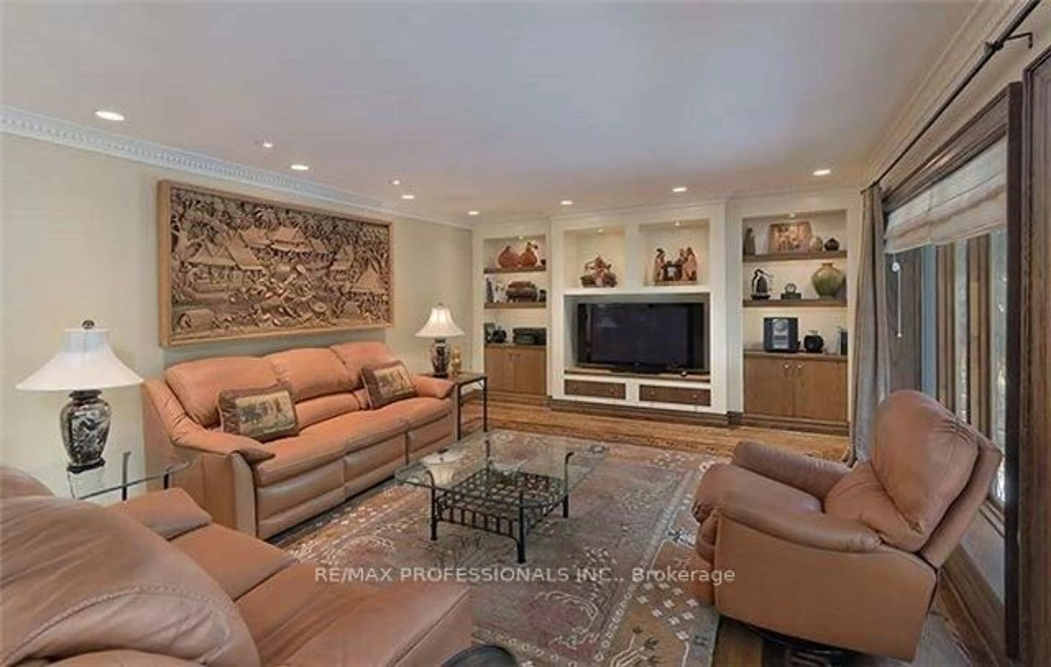11 Ripplewood Rd, Toronto, Ontario M9A 3H8
Contact us about this property
Highlights
Estimated valueThis is the price Wahi expects this property to sell for.
The calculation is powered by our Instant Home Value Estimate, which uses current market and property price trends to estimate your home’s value with a 90% accuracy rate.Not available
Price/Sqft$1,173/sqft
Monthly cost
Open Calculator
Description
Welcome to one of the most coveted addresses in Edenbridge Humber Valley. Nestled on a spectacular 65 x 250 ft lot, this sprawling custom bungalow offers an exceptional blend of luxury, privacy, and space perfect for both sophisticated entertaining and relaxed family living. Boasting over 5,000 sq ft of finished living space, the home features 3+2 bedrooms and 5 beautifully appointed bathrooms, including 3 bedrooms with private ensuites. The chef-inspired kitchen flows seamlessly into a sun-filled family room, with walkout access to a serene rear terraceideal for al fresco dining and summer gatherings.The fully finished lower level is designed for lifestyle, complete with a recreation room, wet bar, sauna, and a walkout to a deck overlooking lush, manicured grounds. Enjoy outdoor living at its finest with a bocce court, hot tub, mature landscaping, and multiple seating areas that create your own private oasis in the city.A rare three-car attached garage and a wide driveway provide ample parking, while the location puts you minutes from top-tier schools, scenic parks, prestigious golf clubs, shopping, TTC, Pearson Airport, and downtown Toronto.This is a rare opportunity to own a timeless, turn-key home on one of the areas most exclusive streets.
Property Details
Interior
Features
Lower Floor
Rec
8.81 x 6.45Wet Bar / Sauna / W/O To Deck
4th Br
5.11 x 4.423 Pc Bath / W/I Closet / Above Grade Window
5th Br
4.42 x 3.58Above Grade Window / Fireplace / Pot Lights
Exercise
6.71 x 4.37Mirrored Walls / Glass Doors / Closet
Exterior
Features
Parking
Garage spaces 3
Garage type Attached
Other parking spaces 3
Total parking spaces 6
Property History
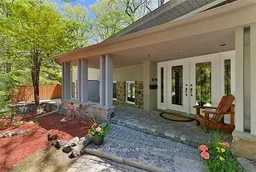 20
20