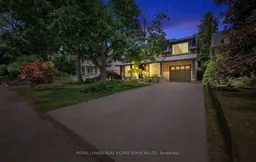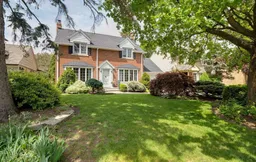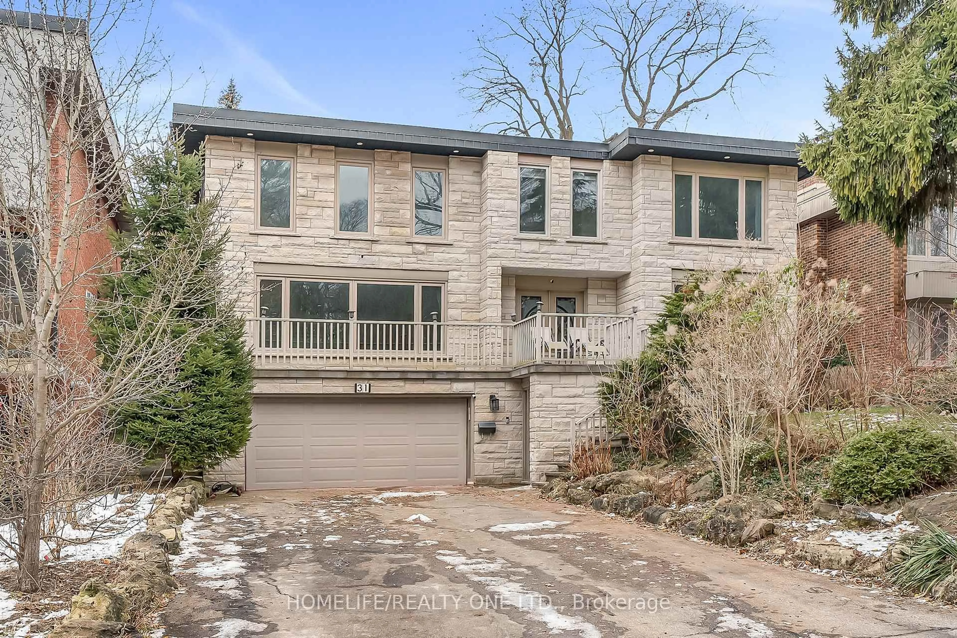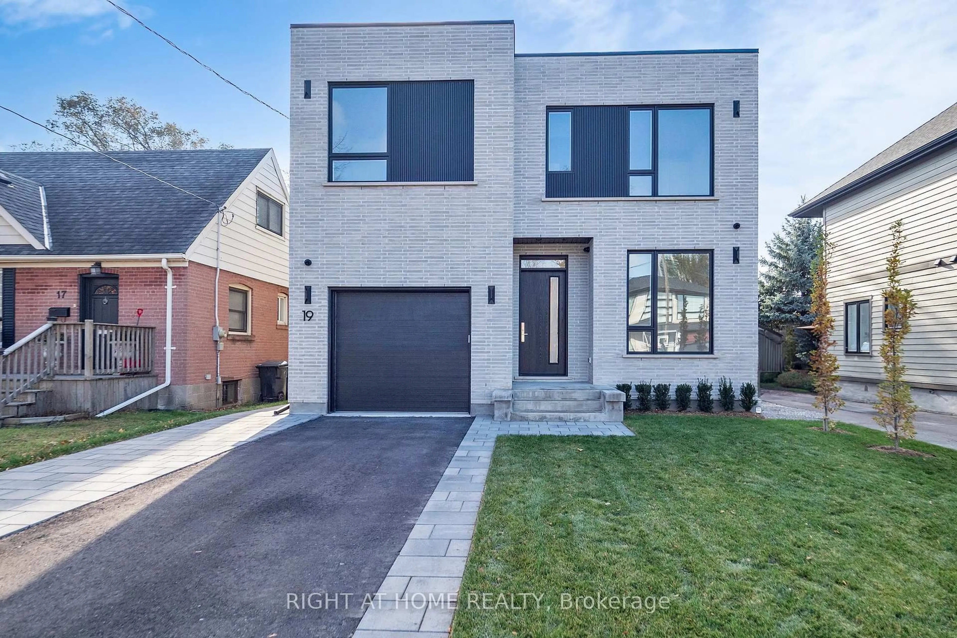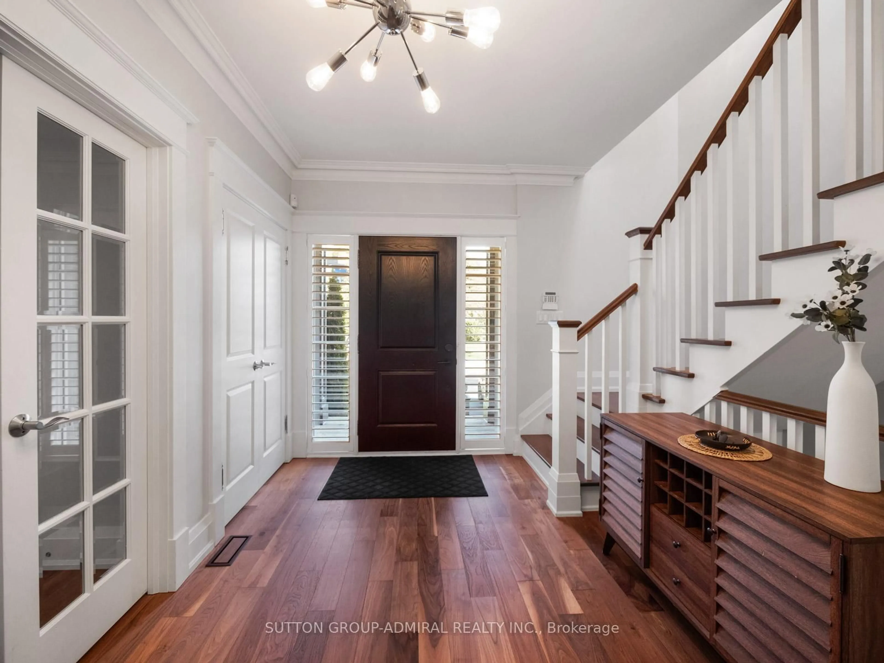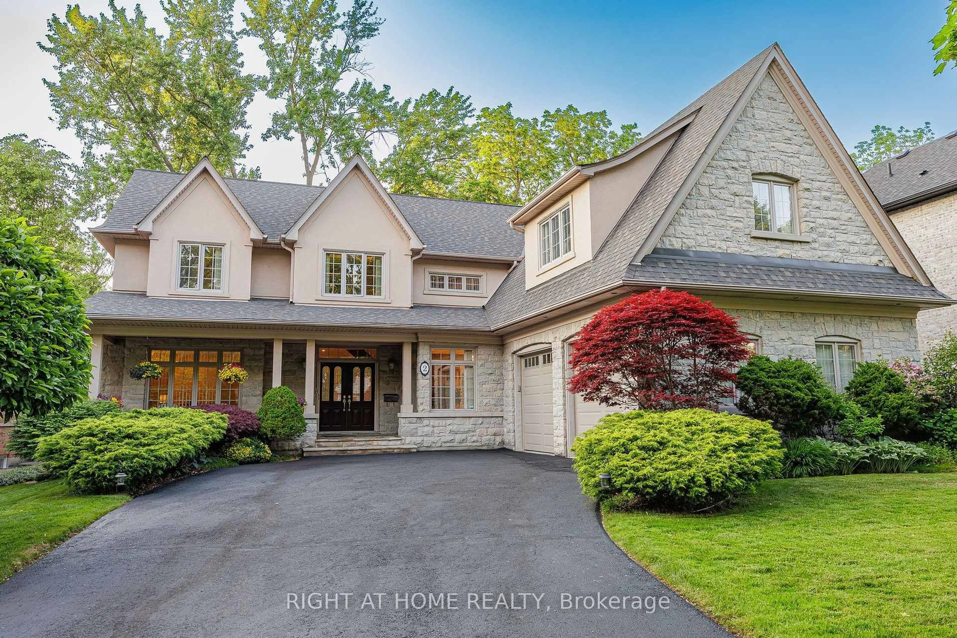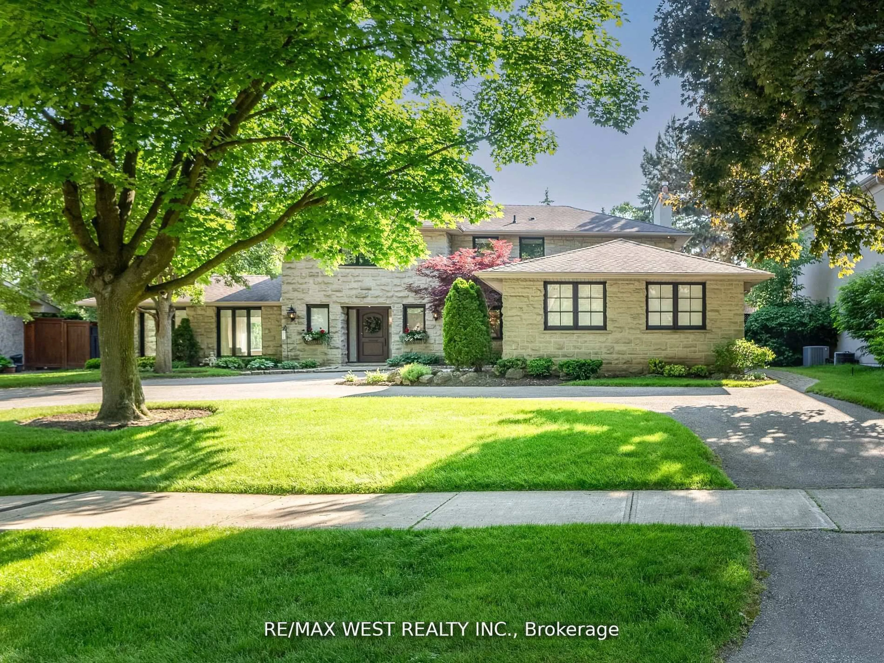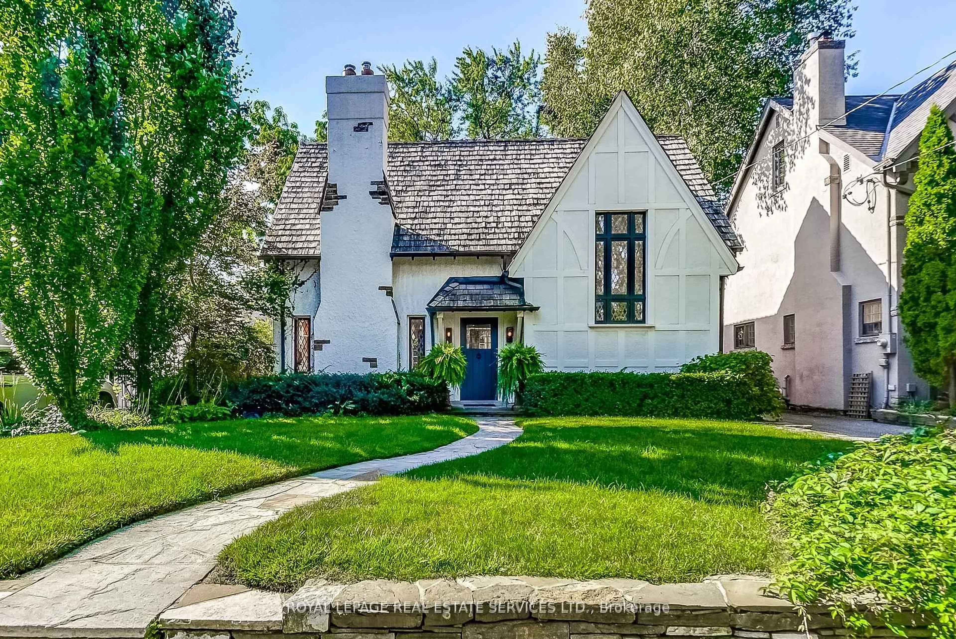This home is the epitome of luxury living, nestled in the heart of the exclusive Edgehill Park neighbourhood. This spacious 4-bedroom, 5-bath home includes a generous living room, formal dining area, inviting family room, custom-built Sauna and Chef's Kitchen with premium appliances. The modern and versatile layout includes two optional offices and a study which offer ample space for family and guests with extraordinary attention to detail. The custom mudroom and pantry blend functionality and style, while keeping organization paramount. Other thoughtful features include; property snow melting system, rear walkout to your entertainer's stone patio with outdoor BBQ. Live within a short drive to the area's top golf clubs and schools, including Humber Valley Village JMS, Our Lady of Sorrows Catholic school, Kingsway College Private school and Richview Collegiate. Just minutes from the shops and restaurants on Bloor St and from all major highways for seamless commuting anywhere in the city.
Inclusions: Subzero Fridge, Wolf 36" Range, Thermador Dishwasher, Thermador Integrated Coffee Machine, Thermador wall oven, Wine Fridge, Bar Fridge, LG Front Load Washer & Dryer, Central Vacuum & Equipment, Built-in Speakers

