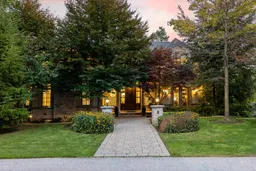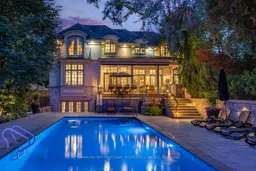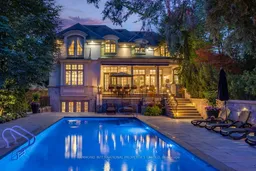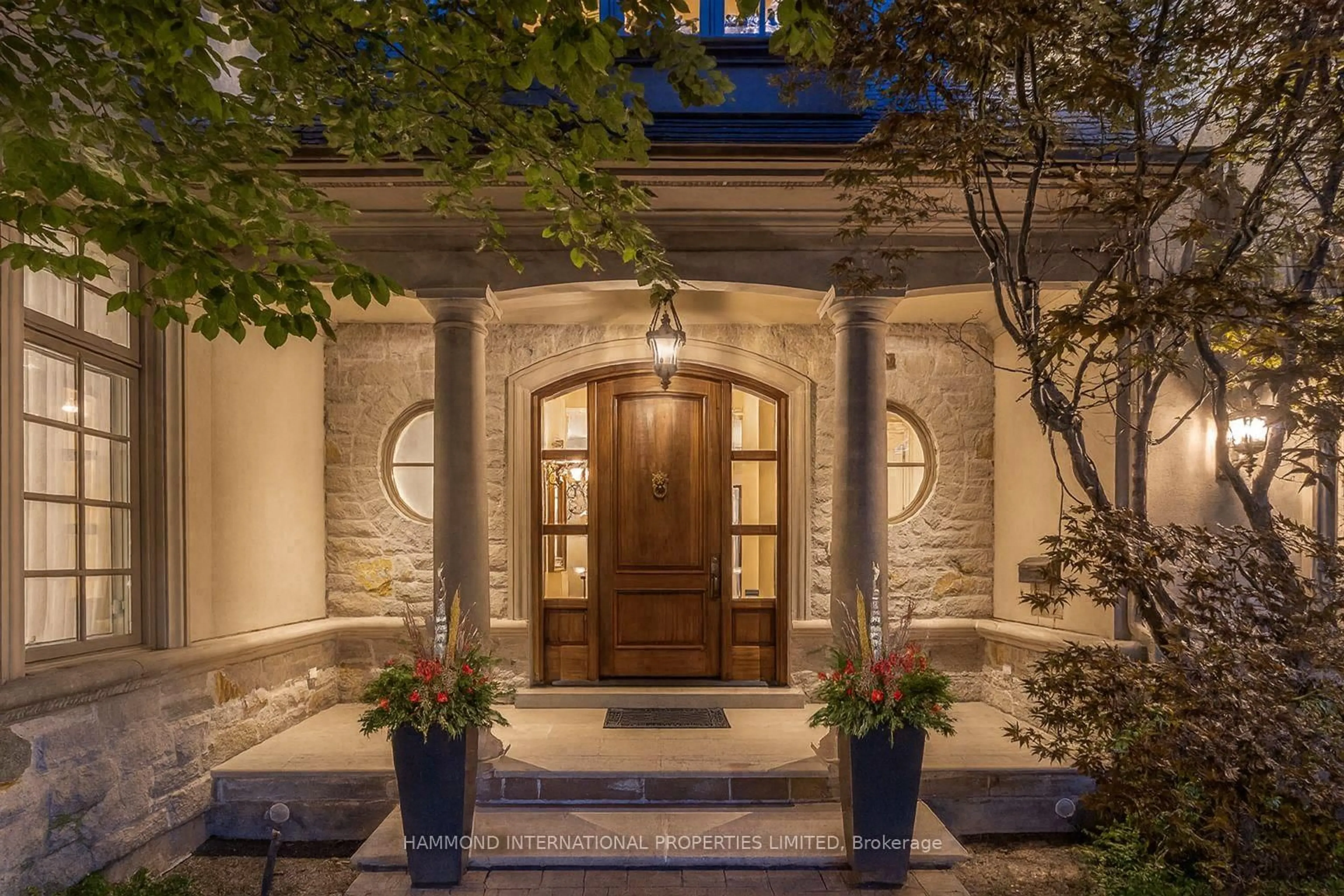1 Ridgecross Rd, Toronto, Ontario M9A 3Z3
Contact us about this property
Highlights
Estimated valueThis is the price Wahi expects this property to sell for.
The calculation is powered by our Instant Home Value Estimate, which uses current market and property price trends to estimate your home’s value with a 90% accuracy rate.Not available
Price/Sqft$1,202/sqft
Monthly cost
Open Calculator
Description
Allow your dreams to come true in this beautifully appointed and exquisitely maintained residence. Designed by renowned architect David Small, this home showcases the highest calibre of craftsmanship, detailing, and finishes throughout. Elegant formal rooms offer multiple spaces for gathering, entertaining, and hosting family and friends. The main level features a warm and inviting family room, a refined library, a gourmet chef's kitchen for the culinary connoisseur, and an elegant dining room ideal for intimate dinners or grand celebrations. The second level presents a luxurious owner's suite along with three additional junior suites, each thoughtfully designed for comfort and privacy. The lower level extends the home's entertaining potential with a spacious recreation room, a temperature-controlled wine cellar, a wet bar, nanny's quarters, and a walk-out to the rear gardens and pool. Step outside to your private terrace overlooking the pool and lush, mature gardens - a setting perfect for alfresco dining, relaxation, and enjoying your own personal Shangri-La under the moon and stars. Serene, professionally landscaped grounds offer quiet seclusion among a canopy of majestic trees. Ideally situated just a short stroll from the private St. George's Golf & Country Club, and moments from boutique shops, bakeries, restaurants, some of the country's finest schools, and Toronto Pearson International Airport. A world of magnificence awaits. Select photos have been digitally staged.
Property Details
Interior
Features
Main Floor
Office
4.26 x 3.96B/I Bookcase / hardwood floor / O/Looks Garden
Living
6.9 x 4.9Stone Fireplace / O/Looks Frontyard / hardwood floor
Dining
6.13 x 3.69hardwood floor / Pot Lights / Large Window
Kitchen
6.22 x 4.85Breakfast Area / B/I Appliances / Centre Island
Exterior
Features
Parking
Garage spaces 2
Garage type Attached
Other parking spaces 4
Total parking spaces 6
Property History
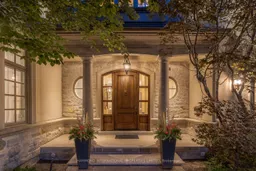 26
26