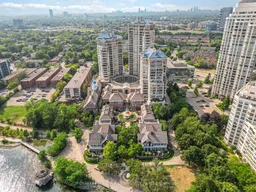Welcome to TH126 at Grand Harbour The Pinnacle of Waterfront LIving.This stunning 2-bedroom residence offers over 1,800 sq. ft. of thoughtfully designed living space, fully renovated and reconfigured with high-end luxury finishes throughout. The main floor boasts soaring ceilings, custom built-in cabinetry, heated marble floors, and expansive European-style side-opening windows with custom shades flooding the space with natural light. Enjoy seamless indoor-outdoor living with direct access to your private terrace. The chefs kitchen features rich walnut cabinetry, granite countertops, a walk-in pantry, and premium Wolf, Sub-Zero, and Miele appliances. An inviting eat-in area makes it perfect for both casual mornings and elegant entertaining. Upstairs, the primary suite offers a spa-inspired ensuite with a two-person soaker tub and separate glass shower. The second bedroom is generously sized and comes with its own full bath, providing comfort and privacy for guests or family. Maintenance fees include heat, hydro, water, an extensive TV package, security services, high-speed Internet, home phone, and access to Grand Harbour's gated community with state-of-the-art amenities just steps from the marina and boardwalk. (landscape lighting, sprinkler system, landscaped)
Inclusions: Stainless steel appliances, washer, dryer, Elf's, window coverings.
 44
44


