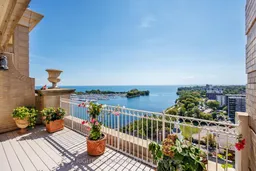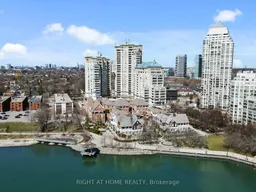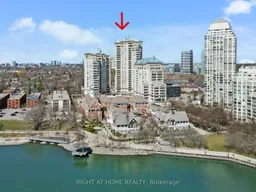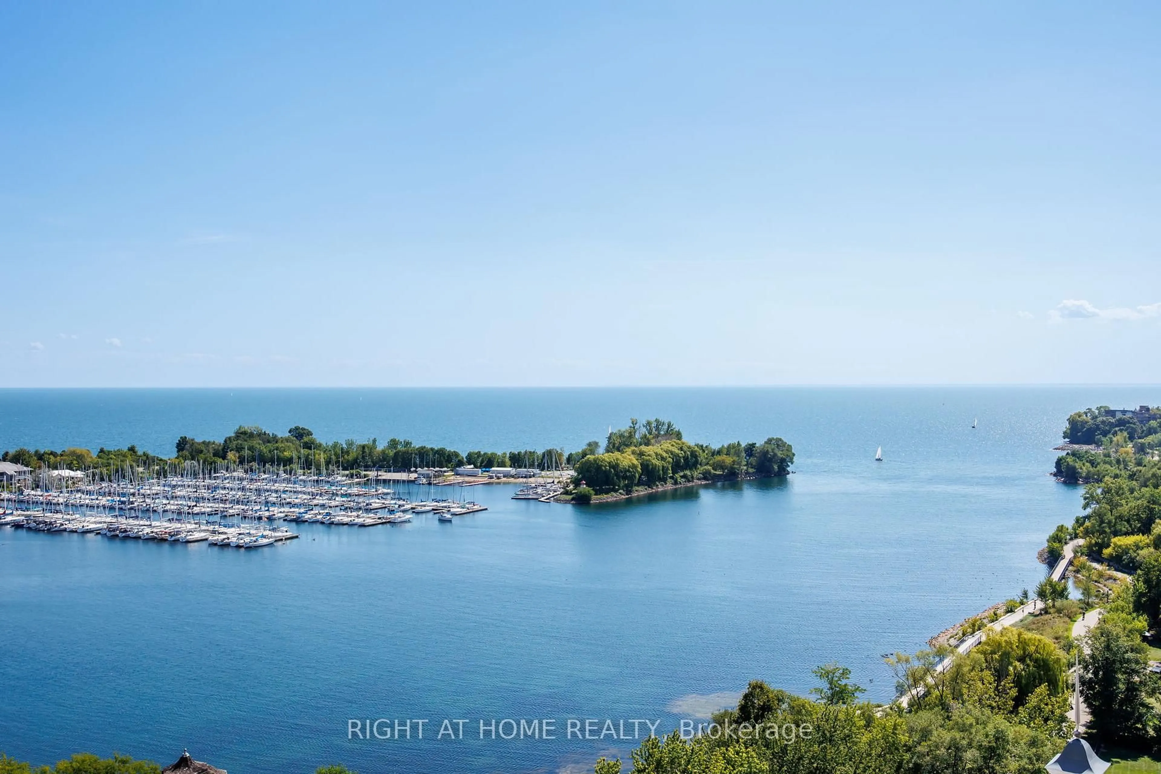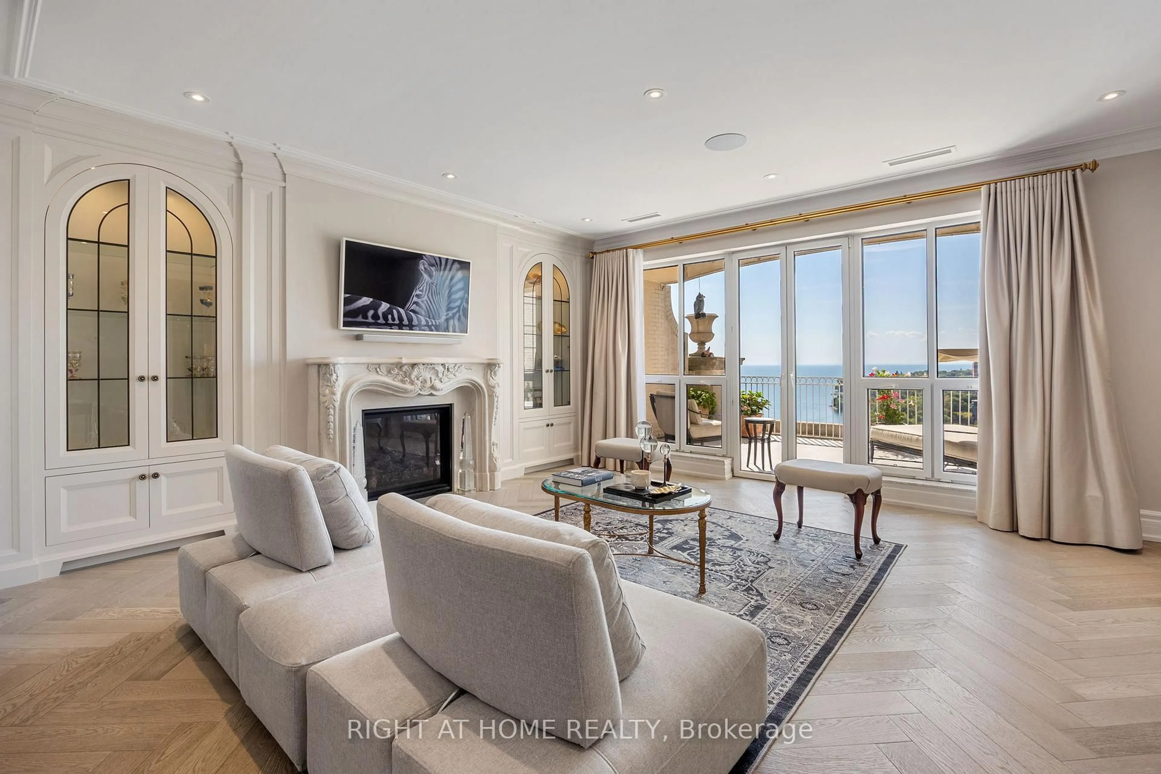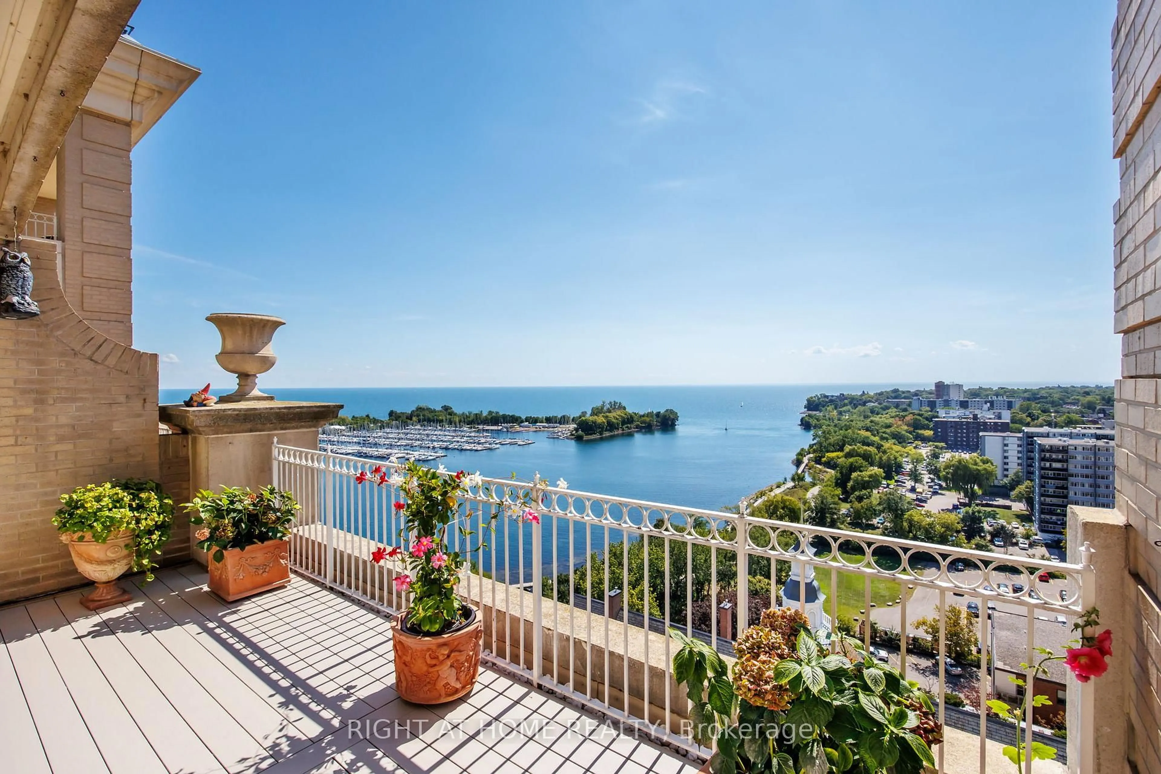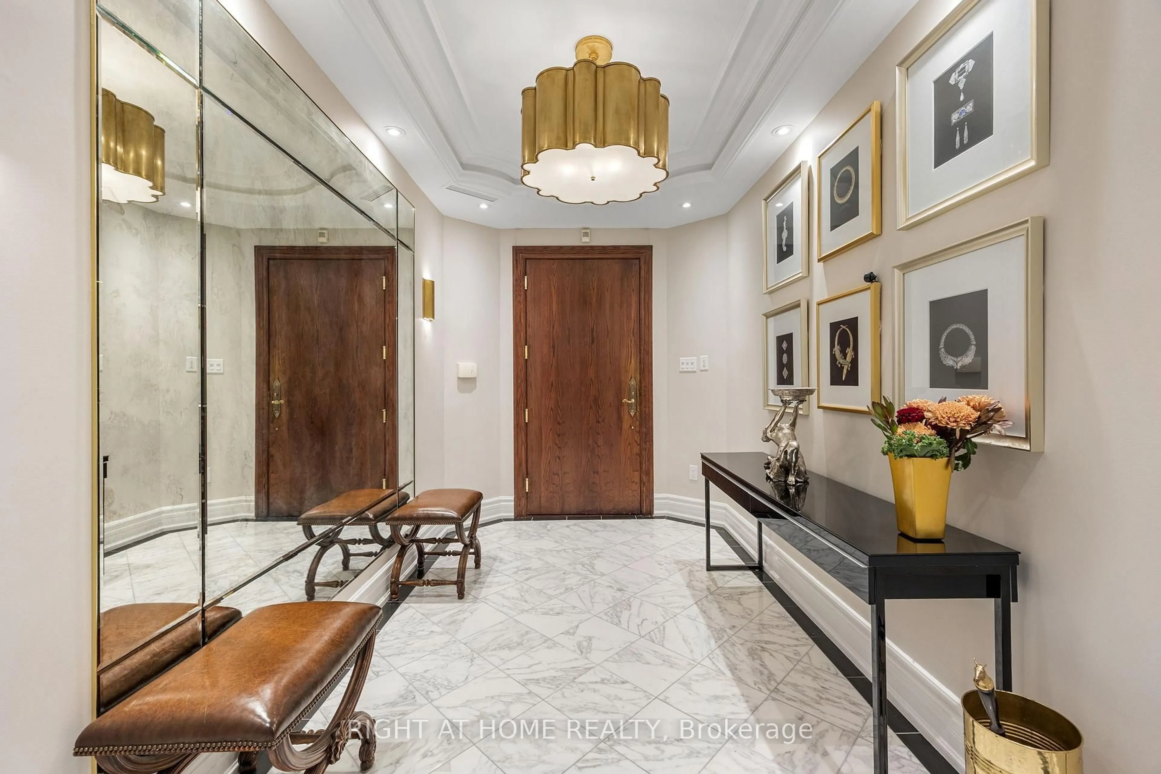2287 Lake Shore Blvd #Ph1501, Toronto, Ontario M8V 3Y1
Contact us about this property
Highlights
Estimated valueThis is the price Wahi expects this property to sell for.
The calculation is powered by our Instant Home Value Estimate, which uses current market and property price trends to estimate your home’s value with a 90% accuracy rate.Not available
Price/Sqft$977/sqft
Monthly cost
Open Calculator
Description
**The Largest Residential Unit in Grand Harbour - A House in the Sky** this Turnkey Penthouse offers 3,430 sq.ft. of elegant interior space and 1,497 sq.ft. of outdoor living. Designed for seamless indoor-outdoor living, every main room opens to one of four private Covered Balconies and unique sprawling Terrace, perfect for entertaining, gardening, or enjoying sweeping lake and city views. Inside: 9 Ft. ceilings, expansive rooms, and abundant natural light create a home of generous proportions. Custom kitchen with La Cornue stove and Miele appliances, European Oak Herringbone floors, and 3 fireplaces with Omega mantles reflect exquisite craftsmanship. Dedicated wine room, artistic solid wood doors and thoughtfully selected finishes complete the residence. 3 parking spaces + private locker room. Luxury condo amenities complete this extraordinary residence. **A True House in the Sky Unmatched in Scale, Design, and Lifestyle**
Property Details
Interior
Features
Main Floor
Foyer
4.87 x 2.31Marble Floor / Crown Moulding / Mirrored Walls
Living
6.29 x 6.01hardwood floor / W/O To Terrace / Overlook Water
Dining
5.97 x 4.57hardwood floor / Formal Rm / W/O To Terrace
Kitchen
4.46 x 3.35hardwood floor / Centre Island / Overlook Patio
Exterior
Features
Parking
Garage spaces 3
Garage type Underground
Other parking spaces 0
Total parking spaces 3
Condo Details
Amenities
Concierge, Exercise Room, Indoor Pool, Party/Meeting Room, Squash/Racquet Court, Sauna
Inclusions
Property History
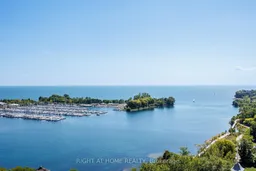 49
49