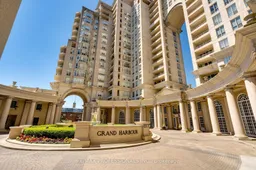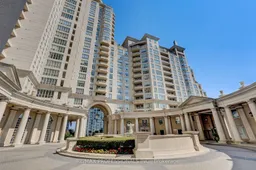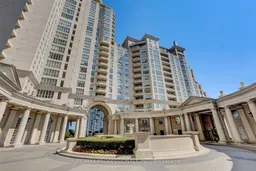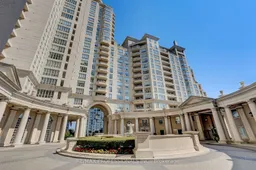Luxury living space at Grand Harbour! The pinnacle of luxury waterfront living with a spectacular 1800+ sqft layout! Best price per square foot available that also includes a sprawling 728sqft+ terrace! This expansive two bedroom, three-bathroom unit includes floor to ceiling windows providing endless natural light throughout. Incredible entertaining space with oversized living and dining rooms with two walkouts to the terrace. King size bedrooms and an abundance of storage throughout the suite. Sunbath and entertain on the expansive terrace in the treetops with harbour front views. Maintenance fees are ALL inclusive! Never leave the building with world class amenities including 24hr concierge, guest suites, indoor pool, sauna, spa, hot tub, fitness centre, squash courts, table tennis, outdoor gardens. Party room, car wash & wine cellar! Truly resort style living just steps to one of the most beautiful waterfronts in the country offering walking & jogging trails & biking paths! Close to all major highways, minutes to downtown and public transit and local restaurants and shops. The epitome of luxury, this gated waterfront community has it all!
Inclusions: All window coverings, All ELF'S, Panasonic Micro. Whirlpool-Fridge, Dishwasher, Stove. Broan Hood Fan, Washer & Dryer (All in AS IS condition) 1 Parking, space & locker







