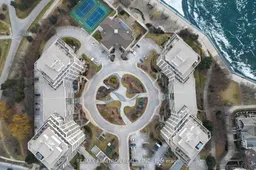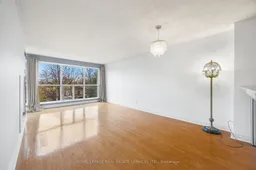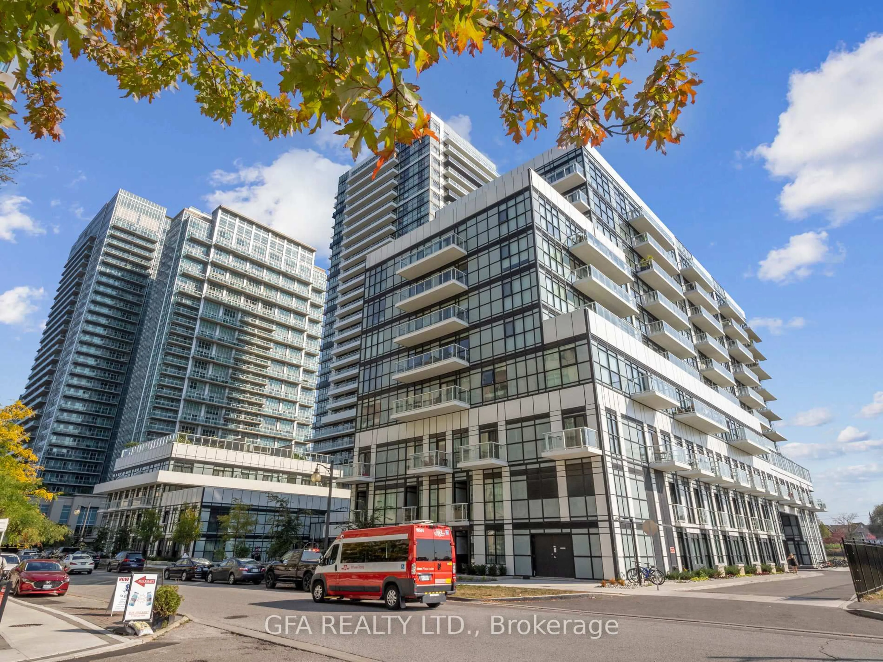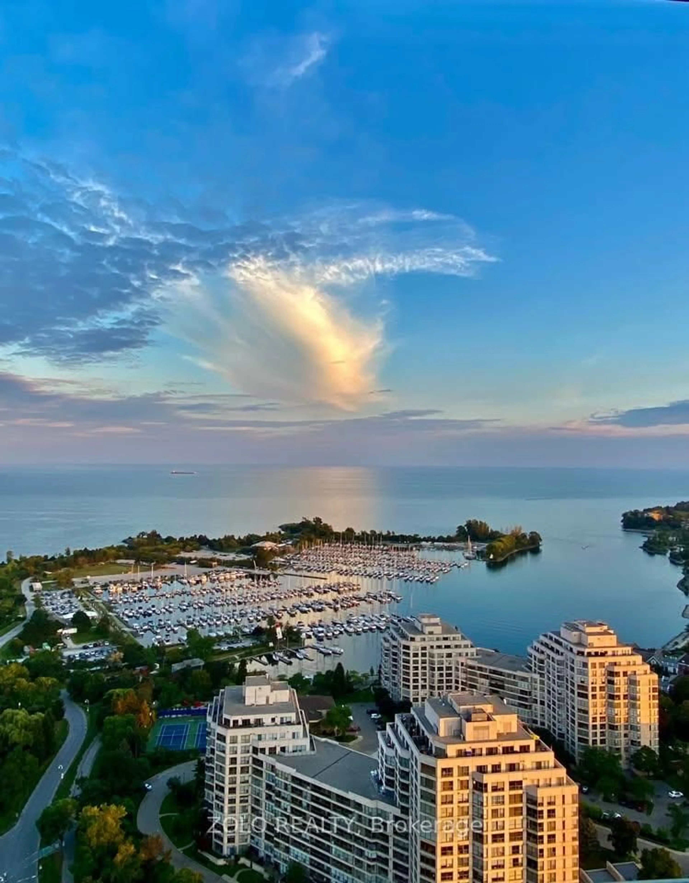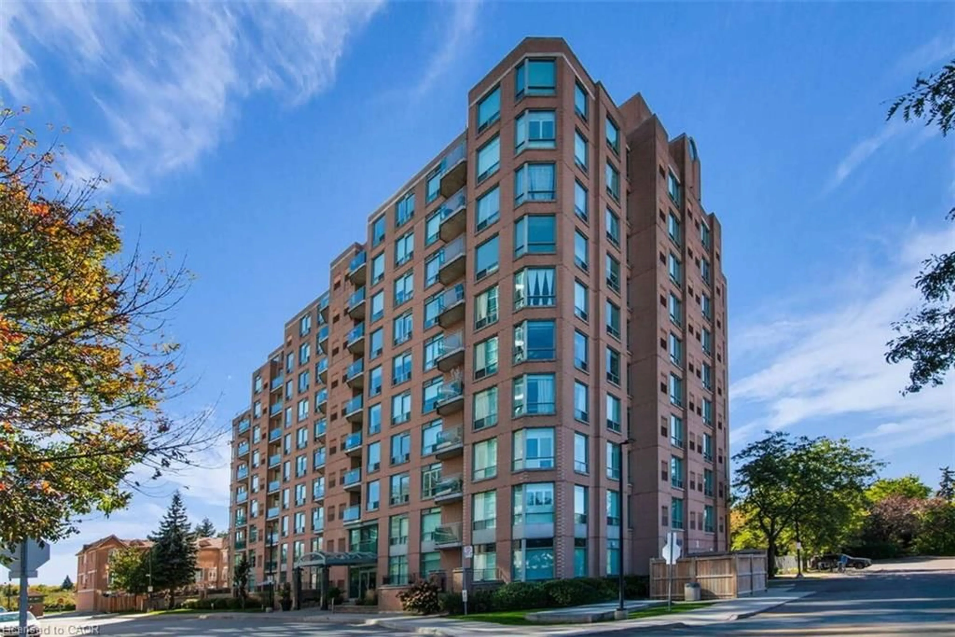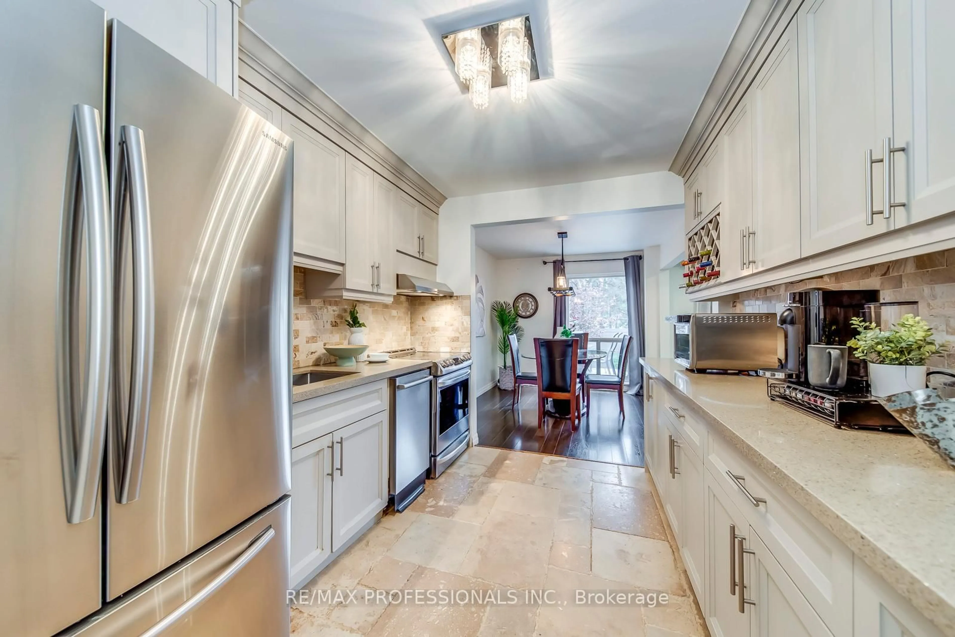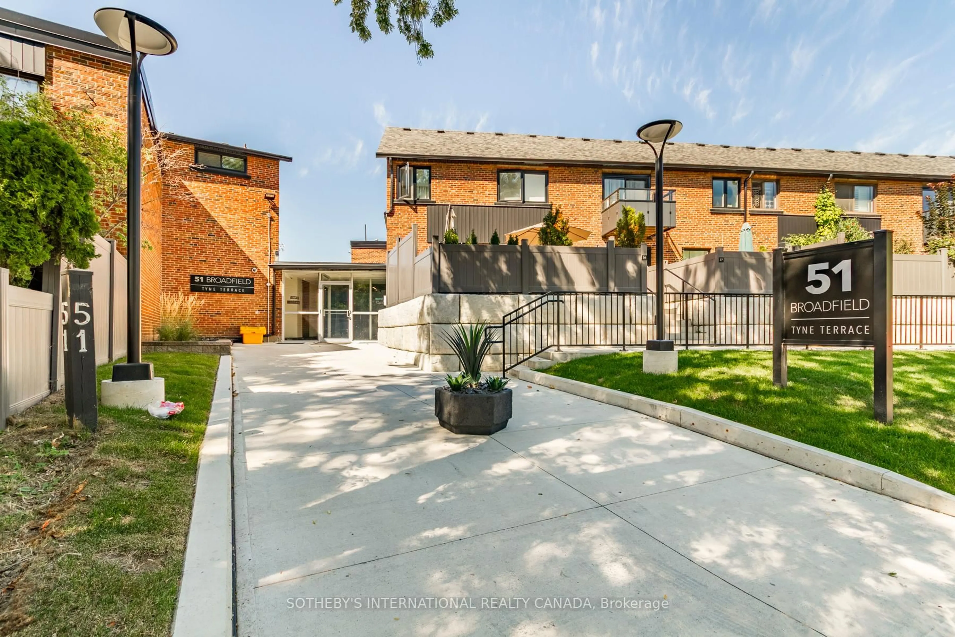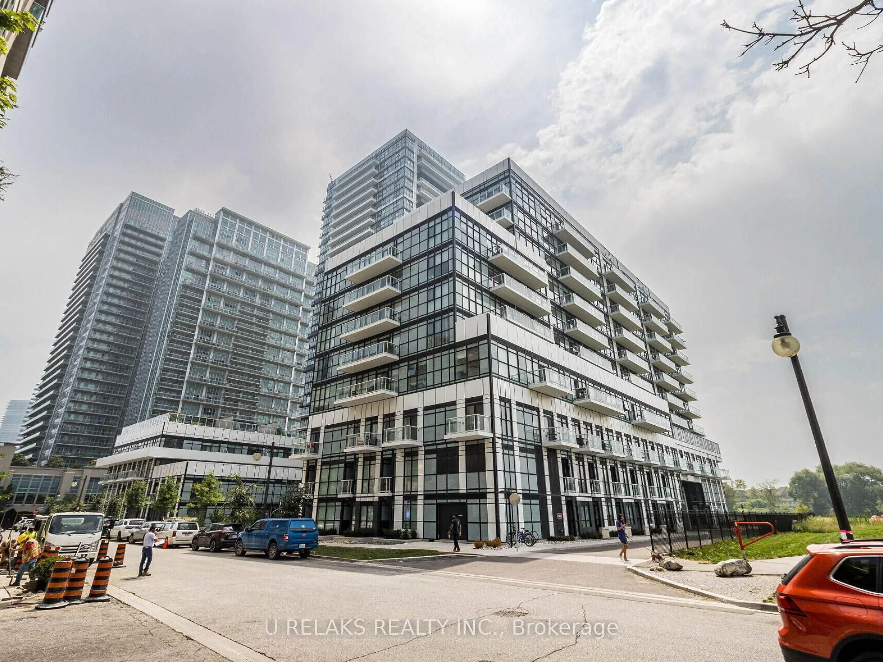Welcome to Marina Del Rey, This 2+1 Den condo with Parking and locker features Newly upgraded Bathrooms and fresh paint all over the condo, Panoramic Direct Lake View from All Living Room and bedroom windows A waterfront sanctuary in the heart of the City, over 10 acres of beautifully landscaped grounds, bordered by scenic parkland and just steps from exclusive yacht clubs, this elegant 2-bedroom plus den suite offers over 1,000 sq. ft. of luxurious living space. Featuring two full bathrooms, hardwood floors, quartz countertops, and a den with stunning lake views for a home office, this residence combines modern comfort with serene waterfront surroundings. The open-concept layout includes parking and a locker, and with TTC right at your doorstep, you're just minutes away from downtown Toronto and major highways. Residents of Marina Del Rey enjoy world-class, resort-style amenities, including the Malibu Club with 24-hour concierge and security, an indoor pool with a two-level sundeck, a hot tub, a sauna, squash and tennis courts, BBQ area, a party room, a library, billiards, and plenty of visitor parking. This exceptional property offers the ideal blend of waterfront tranquility and urban convenience. Gated entrance door to the complex to maximize security. Parking and a locker come with the unit and are in a great location just across the entrance door to parking.
Inclusions: Stove, Fridge, Dishwasher, Washer & Dryer,All window covering
