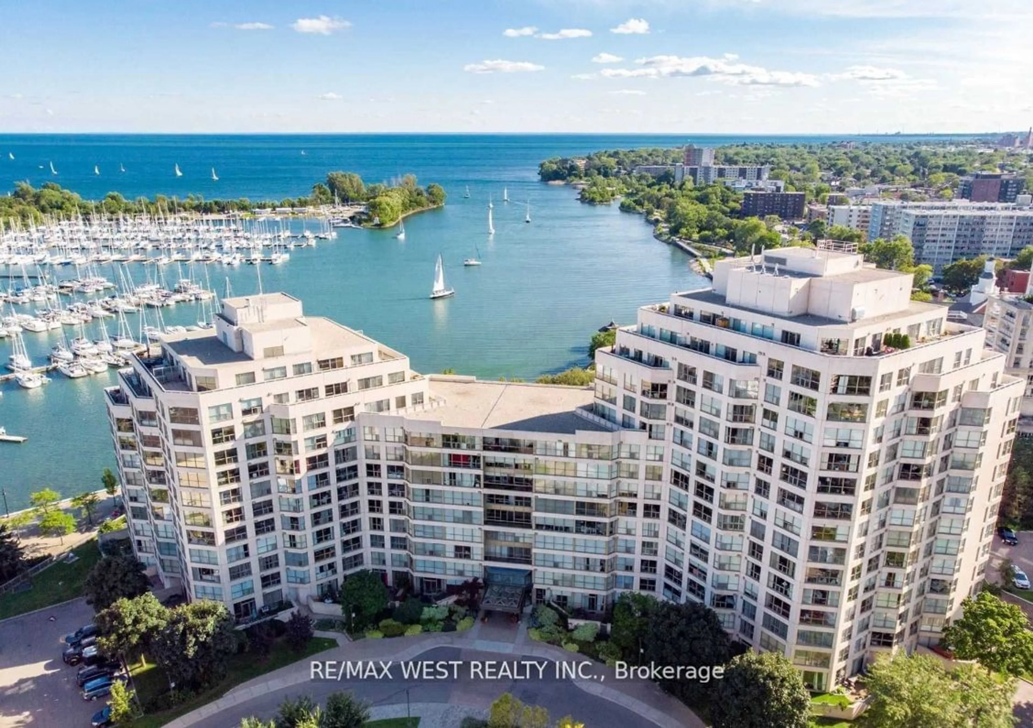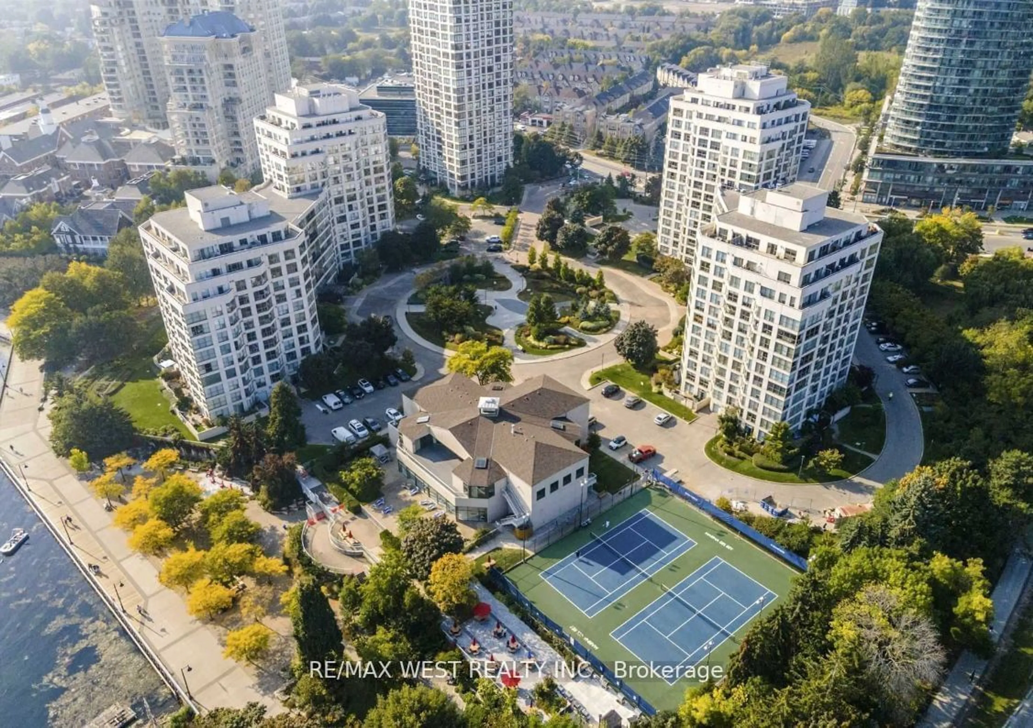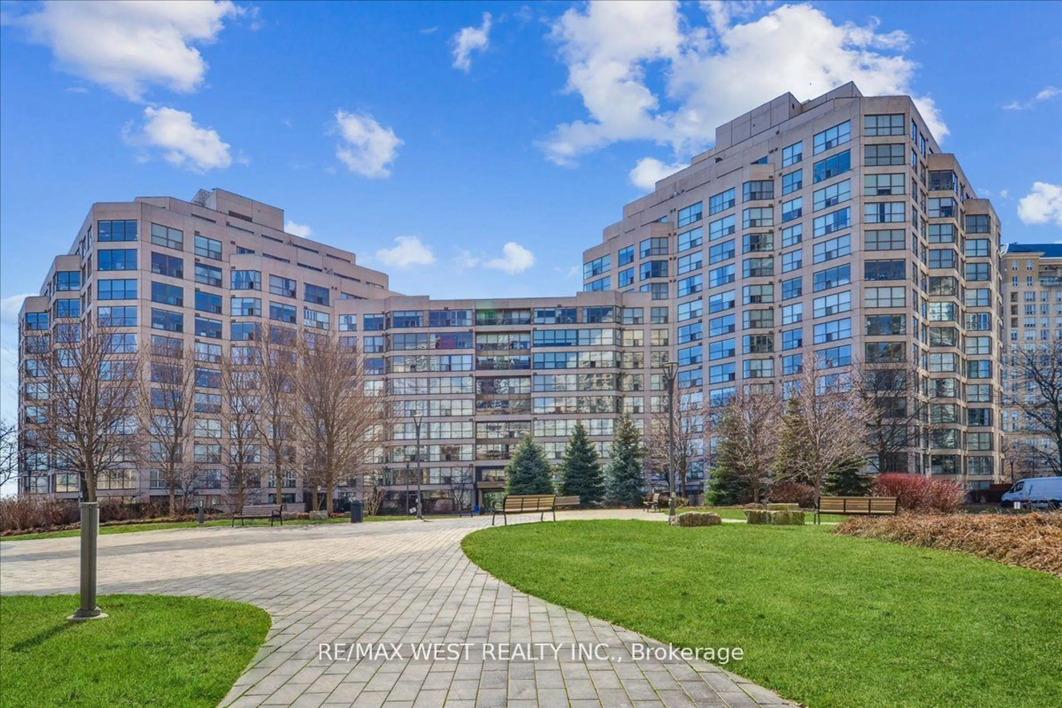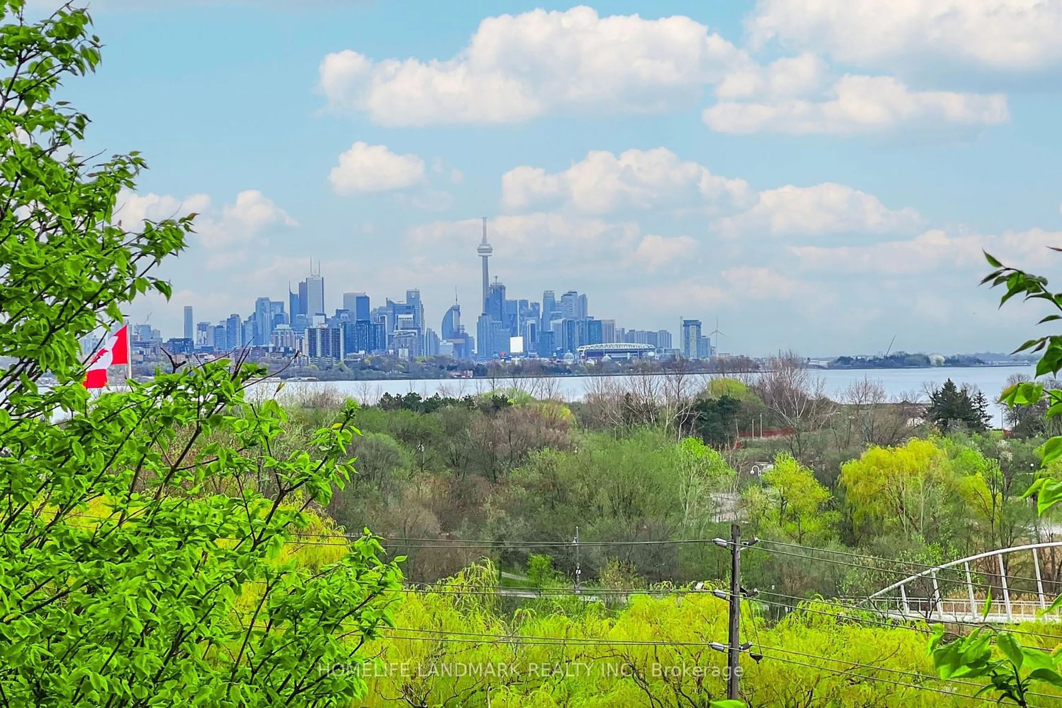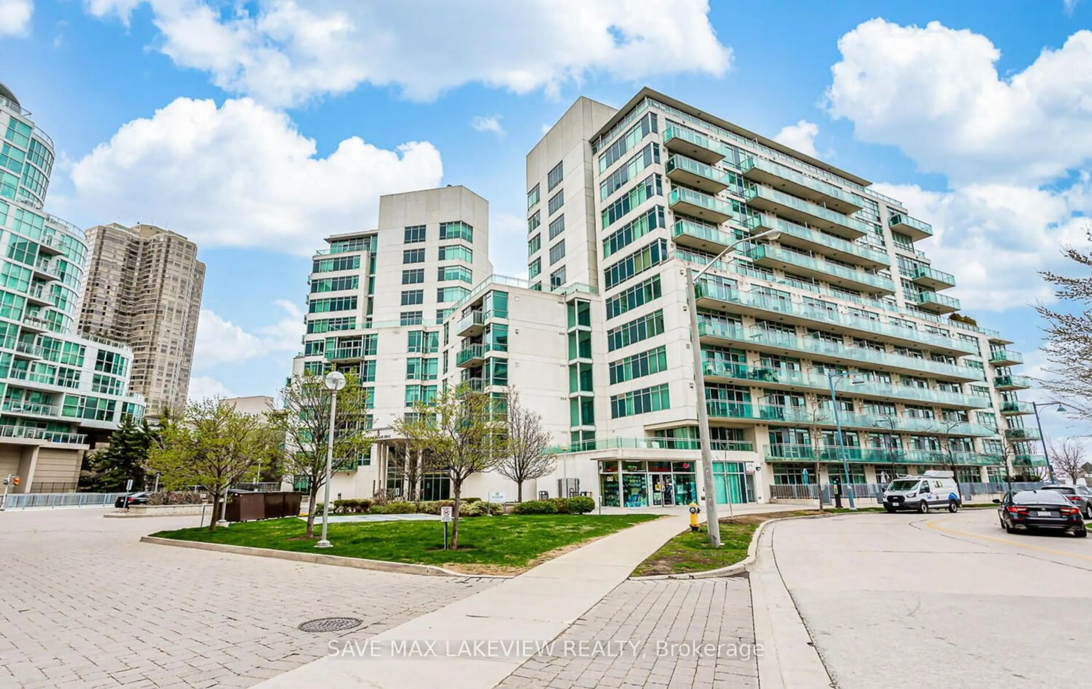2267 Lake Shore Blvd #202, Toronto, Ontario M8V 3X2
Contact us about this property
Highlights
Estimated ValueThis is the price Wahi expects this property to sell for.
The calculation is powered by our Instant Home Value Estimate, which uses current market and property price trends to estimate your home’s value with a 90% accuracy rate.$873,000*
Price/Sqft$735/sqft
Days On Market10 days
Est. Mortgage$4,080/mth
Maintenance fees$1135/mth
Tax Amount (2024)$3,171/yr
Description
Welcome to this beautiful gated on the lake community at Marina Del Rey Condos! Upscale Luxury unit with high end finishes boasts tons of natural light throughout, open concept living with engineered artisan floors, modern kitchen includes custom cabinets and countertops with stainless steel appliances, Valentino tiles and designer faucets in both bathrooms, custom crown moulding throughout, custom silhouette blinds and drapery panels. Master includes 3 separate closets with its own 3pc luxury ensuite. 2nd bedroom has been converted to dining room but can be easily converted back to original intended use. 24 hour concierge with amazing amenities including access to the Malibu Club lets you enjoy the fitness centre, swimming pool, sauna, party room, tennis courts & so much more. Steps to the waterfront, trails, parks, restaurants and cafes, minutes to downtown, yatch club & anything you need!
Property Details
Interior
Features
Main Floor
Laundry
Laundry Sink / Pocket Doors
Foyer
2.86 x 1.98Pot Lights / Large Closet / Tile Floor
Living
5.92 x 4.79Combined W/Dining / Hardwood Floor / Crown Moulding
Dining
5.92 x 4.74Combined W/Living / Hardwood Floor / Crown Moulding
Exterior
Parking
Garage spaces 2
Garage type Underground
Other parking spaces 0
Total parking spaces 2
Condo Details
Amenities
Concierge, Exercise Room, Gym, Indoor Pool, Party/Meeting Room, Visitor Parking
Inclusions
Property History
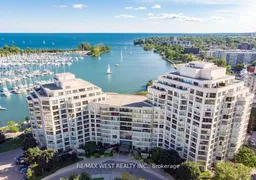 33
33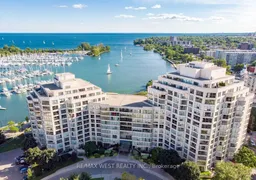 33
33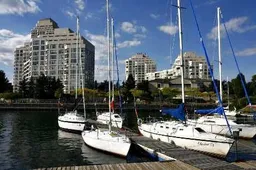 9
9Get an average of $10K cashback when you buy your home with Wahi MyBuy

Our top-notch virtual service means you get cash back into your pocket after close.
- Remote REALTOR®, support through the process
- A Tour Assistant will show you properties
- Our pricing desk recommends an offer price to win the bid without overpaying
