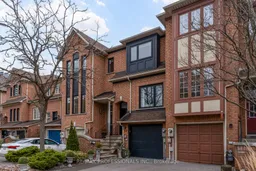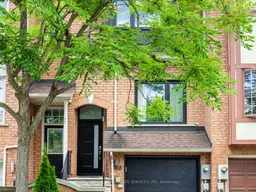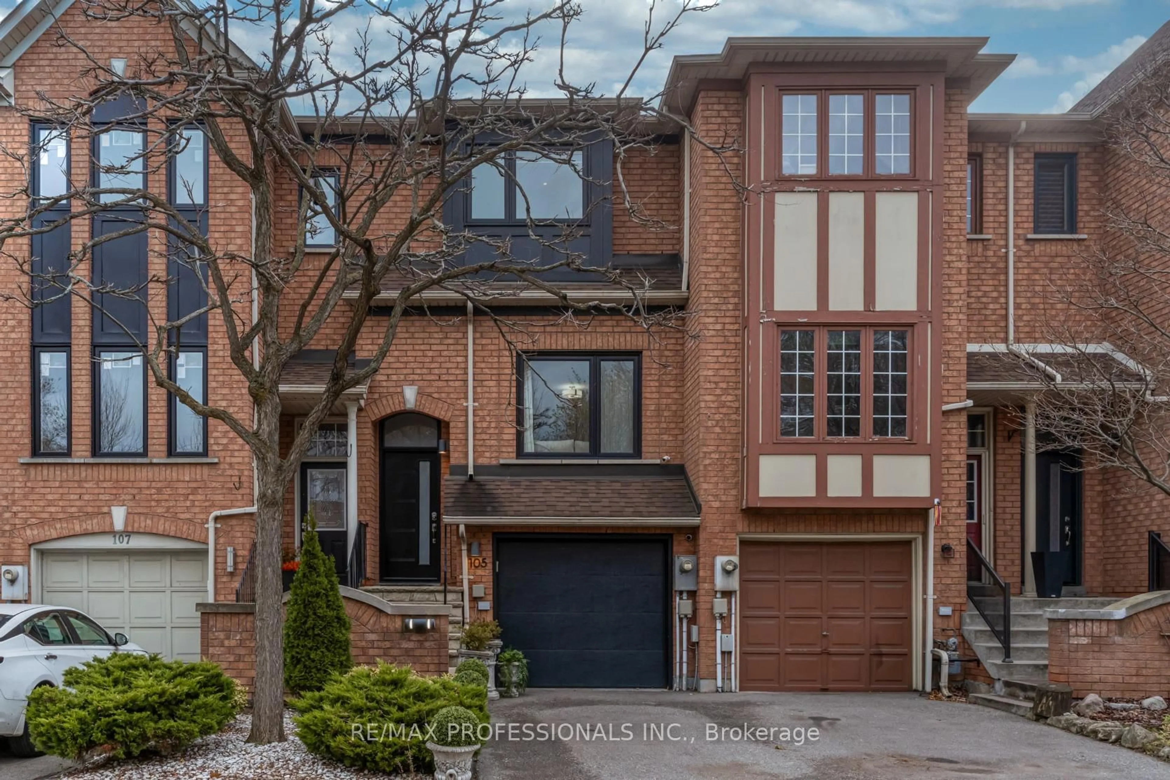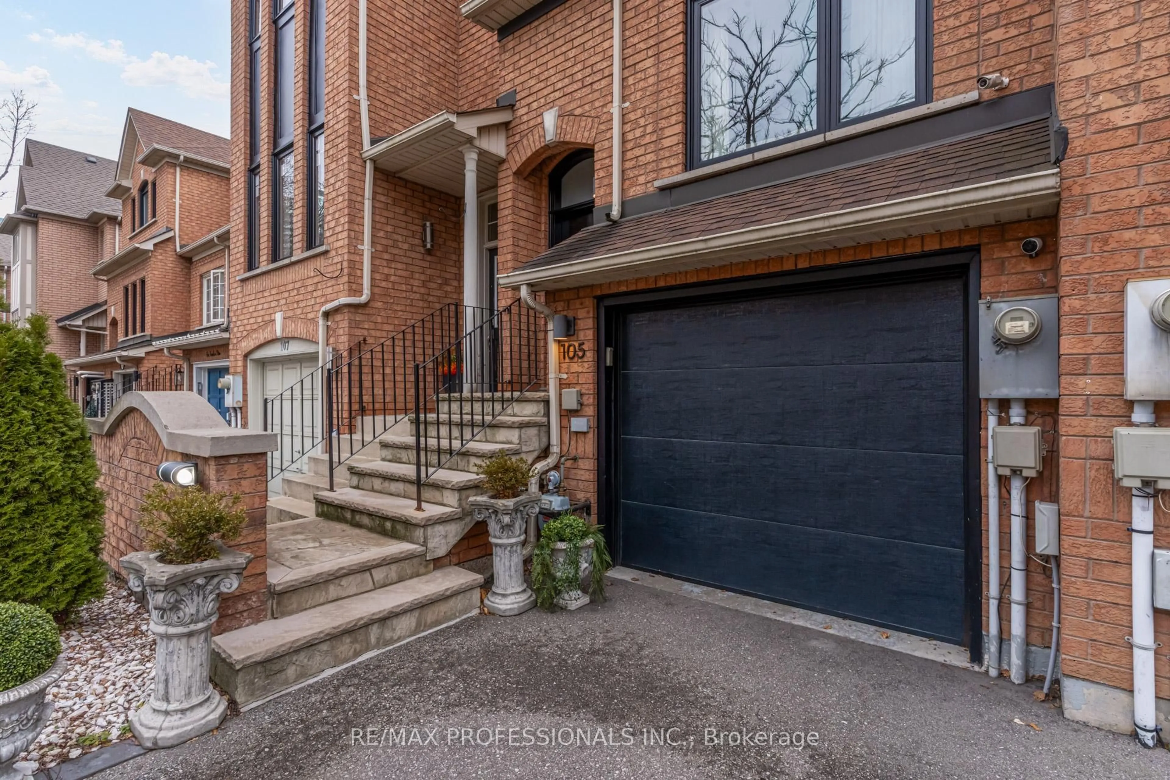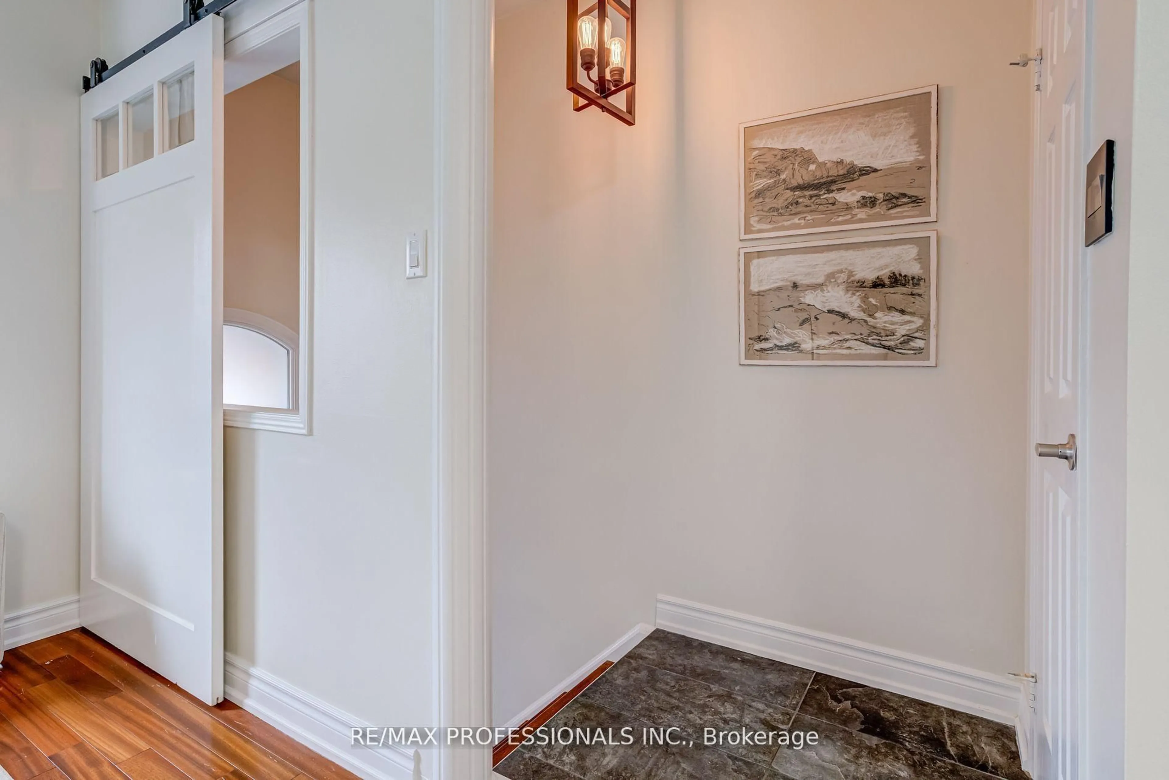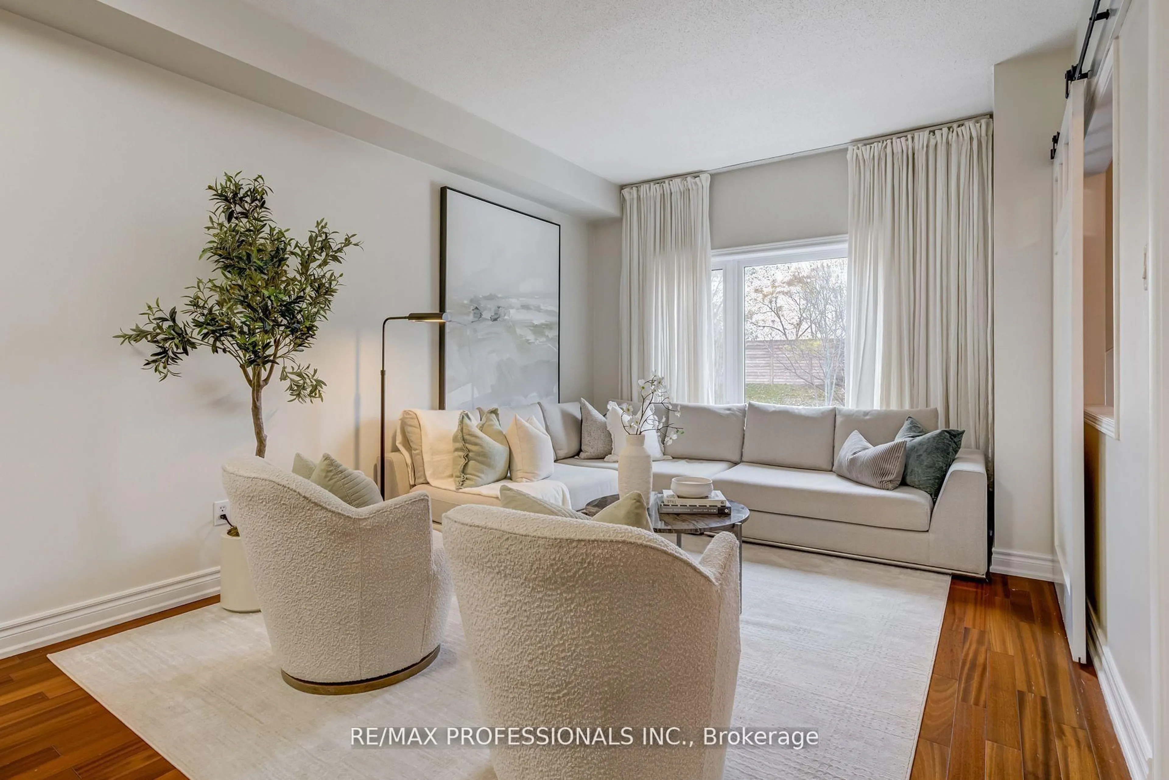105 Harbourview Cres, Toronto, Ontario M8V 4A9
Contact us about this property
Highlights
Estimated valueThis is the price Wahi expects this property to sell for.
The calculation is powered by our Instant Home Value Estimate, which uses current market and property price trends to estimate your home’s value with a 90% accuracy rate.Not available
Price/Sqft$758/sqft
Monthly cost
Open Calculator
Description
Welcome to 105 Harbourview Crescent - a beautifully renovated, maintenance-free executive freehold townhome in the highly sought-after Harbour Village community of Humber Bay Shores. Offering 4 bedrooms, 4 bathrooms, and multiple flexible living areas, this home delivers a perfect blend of contemporary design, comfort, and urban convenience. The bright open-concept main floor features engineered hardwood, pot lights, and a stunning custom kitchen with quartz counters, premium stainless-steel appliances, and a walkout to a private, fully fenced deck-ideal for morning coffee or summer entertaining. A rare ground-level in-law or nanny suite with its own kitchen island, gorgeous ensuite bath w/ heated floors, laundry, and separate entrance adds incredible versatility for extended family or potential rental income. The luxurious primary retreat includes a spa-inspired ensuite with a soaker tub, rainfall shower, and generous closet space. Additional upgrades throughout include new windows and doors, modern bathrooms with European tile, updated plumbing and electrical, smart home features, noise insulation, floating stairs, and a sealed garage floor with built-in storage. Outdoor living is effortless with three decks, landscaped grounds, and low-maintenance exterior updates from front to back. Located just steps from the lake, scenic waterfront trails, parks, tennis courts, schools, and trendy restaurants and coffee shops. Enjoy unbeatable transit options including the Mimico GO, 24-hour streetcar, TTC buses to Old Mill and Royal York subway stations, and quick access to the Gardiner and QEW-putting downtown Toronto only minutes away. This exceptional move-in-ready home offers the perfect balance of style, function, and lifestyle in one of Toronto's most vibrant waterfront communities.
Property Details
Interior
Features
Main Floor
Foyer
3.56 x 1.07Tile Floor / Walk Through / Closet
Living
3.45 x 4.06hardwood floor / Large Window / Combined W/Dining
Dining
3.43 x 2.86hardwood floor / Open Concept / 2 Pc Bath
Breakfast
3.38 x 2.16Tile Floor / W/O To Deck / Combined W/Kitchen
Exterior
Features
Parking
Garage spaces 1
Garage type Built-In
Other parking spaces 1
Total parking spaces 2
Property History
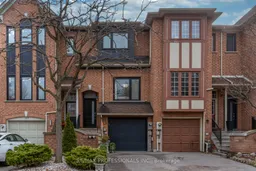 44
44