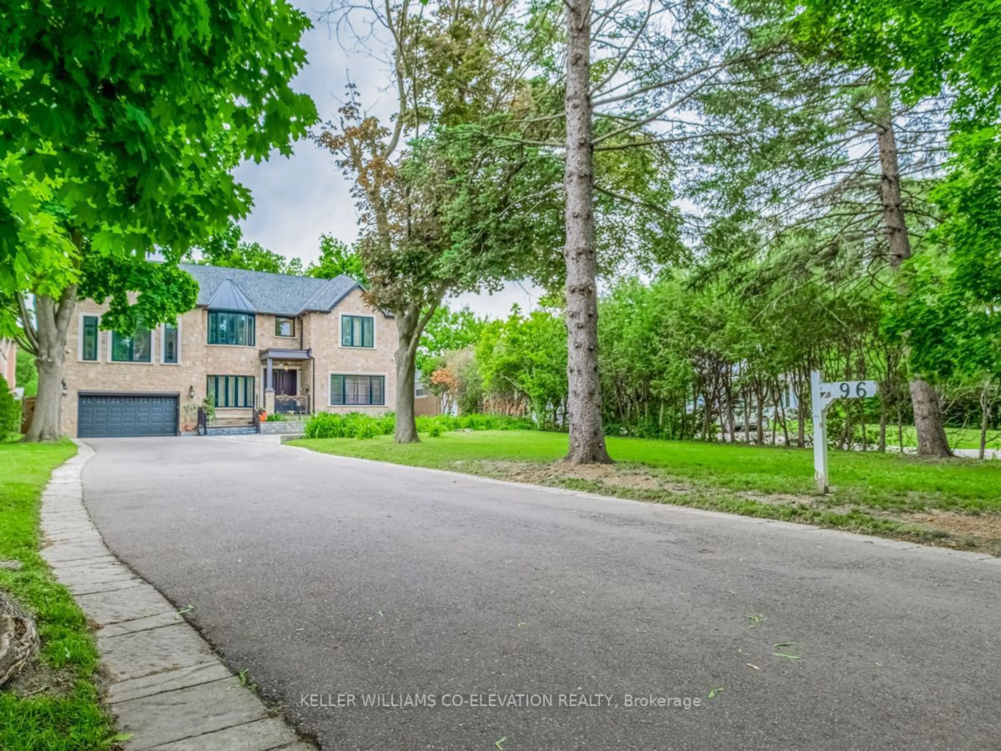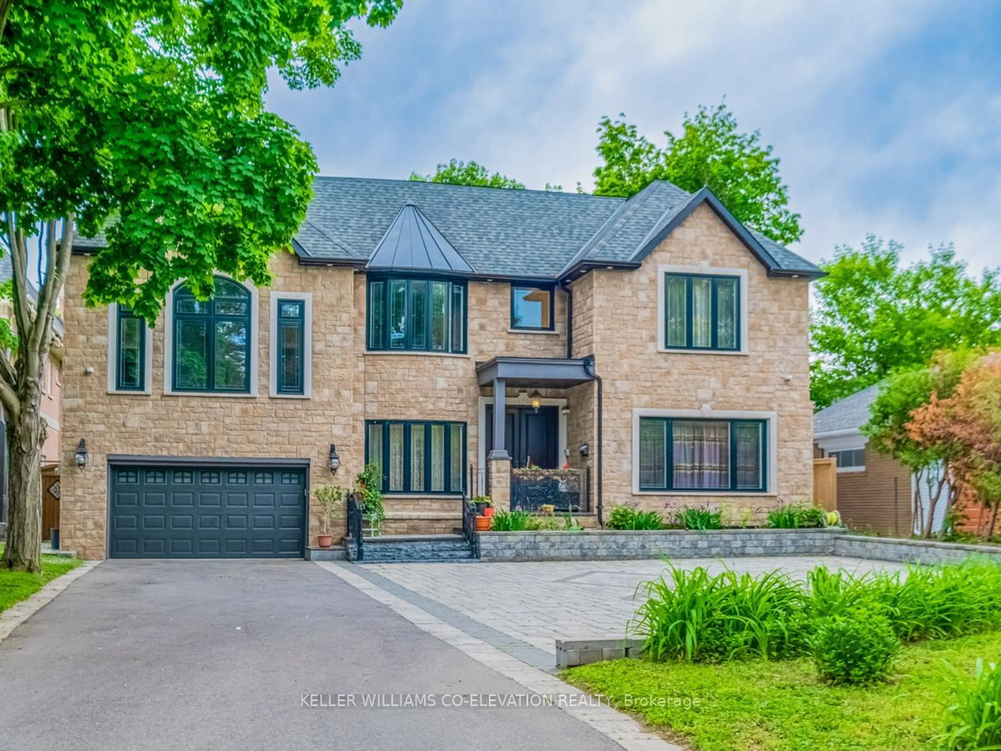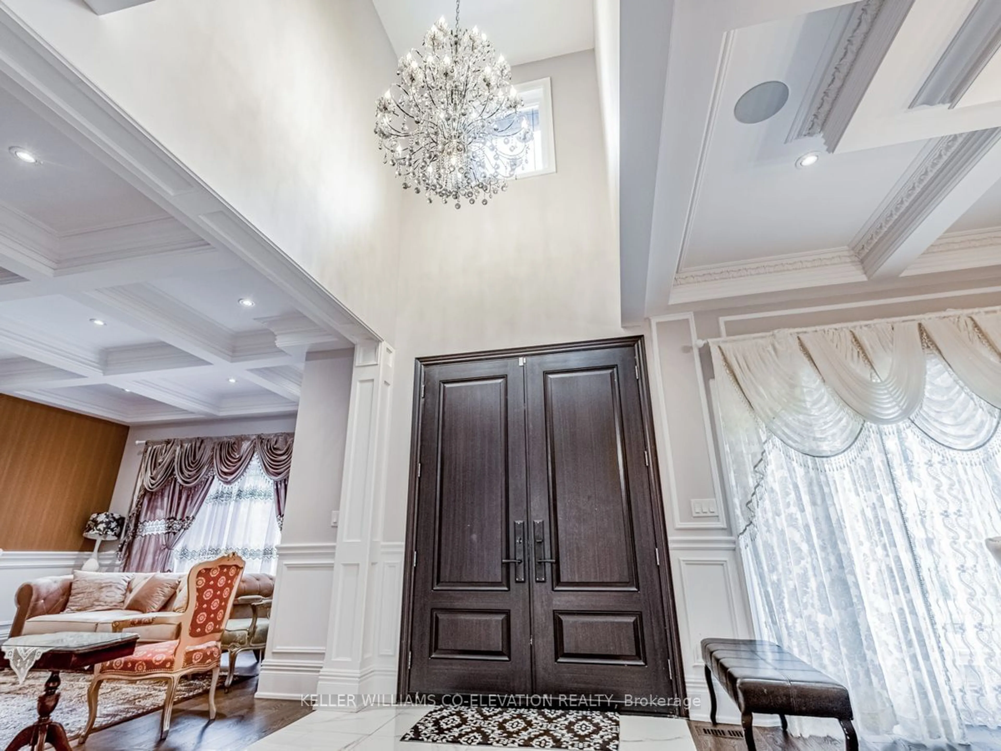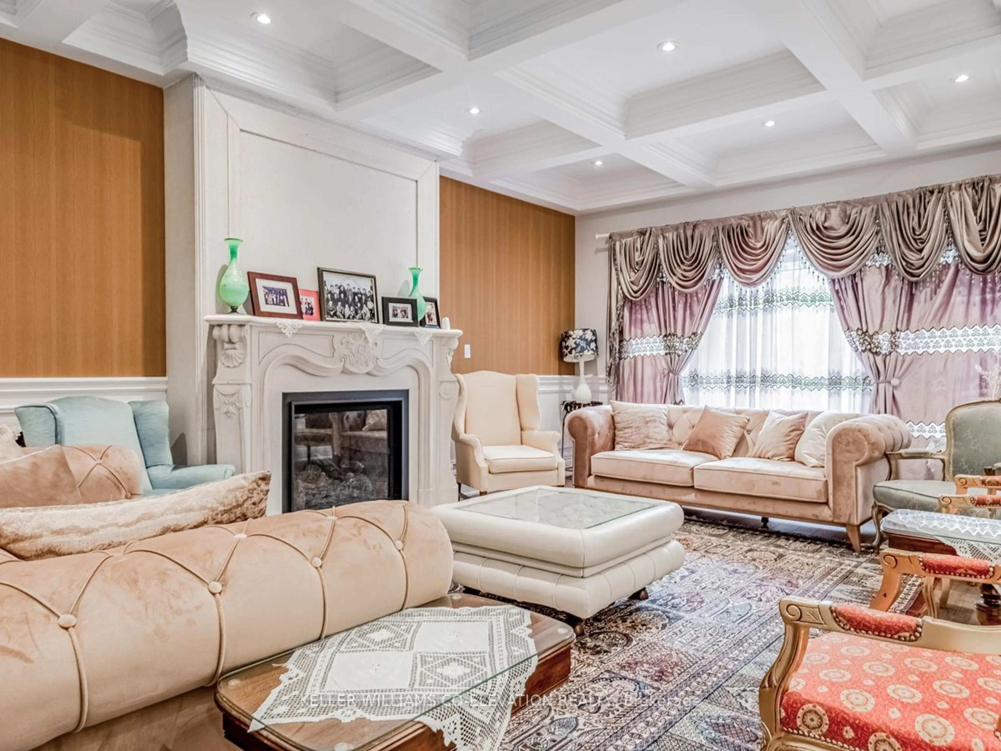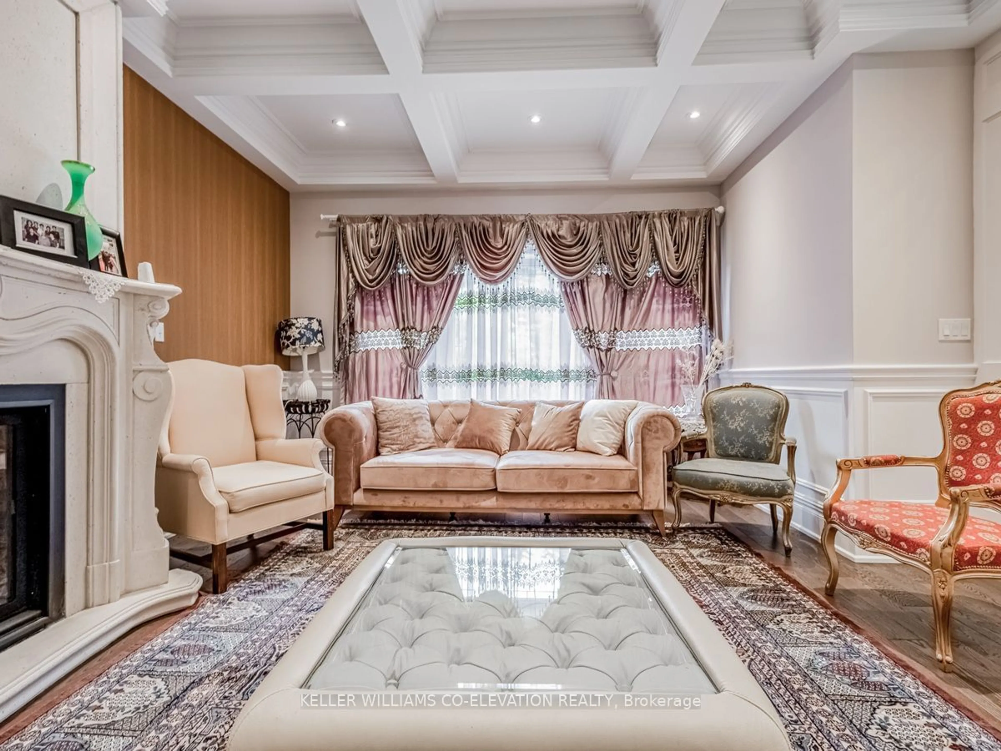96 Elmcrest Rd, Toronto, Ontario M9C 3R9
Contact us about this property
Highlights
Estimated ValueThis is the price Wahi expects this property to sell for.
The calculation is powered by our Instant Home Value Estimate, which uses current market and property price trends to estimate your home’s value with a 90% accuracy rate.Not available
Price/Sqft-
Est. Mortgage$15,675/mo
Tax Amount (2023)$13,139/yr
Days On Market66 days
Description
An extraordinary opportunity awaits with this prestigious half-acre estate in one of Etobicoke's most serene and coveted neighborhoods. This custom-built masterpiece defines luxury living, designed with impeccable attention to detail. Upon entry, you're greeted by high-end finishes, coffered ceilings, elegant wainscoting, and a grand gas fireplace that anchors the spacious living area. The soaring 14-foot ceilings create a light and airy ambiance, enhancing the homes grandeur .The magnificent master suite offers a private retreat, showcasing lavish design elements and custom millwork, all crafted to exude timeless elegance .Outside, an impressive L-shaped driveway, with space for up to 12 vehicles, perfectly complements the homes sophistication, ideal for hosting grand events or enjoying everyday luxury .This bespoke residence offers a rare opportunity to own a truly exceptional home in a highly sought-after location.
Property Details
Interior
Features
Main Floor
Dining
4.87 x 3.44Hardwood Floor / Coffered Ceiling / Wainscoting
Living
6.49 x 4.78Hardwood Floor / Coffered Ceiling / Gas Fireplace
Family
6.97 x 3.50Hardwood Floor / Coffered Ceiling
Kitchen
6.64 x 5.30Granite Counter / Backsplash / B/I Range
Exterior
Features
Parking
Garage spaces 12
Garage type Attached
Other parking spaces 0
Total parking spaces 12
Get up to 1% cashback when you buy your dream home with Wahi Cashback

A new way to buy a home that puts cash back in your pocket.
- Our in-house Realtors do more deals and bring that negotiating power into your corner
- We leverage technology to get you more insights, move faster and simplify the process
- Our digital business model means we pass the savings onto you, with up to 1% cashback on the purchase of your home
