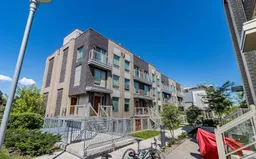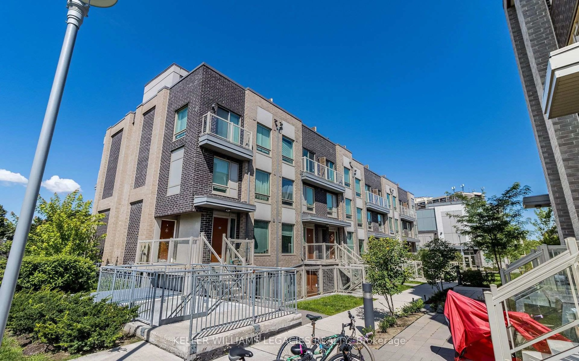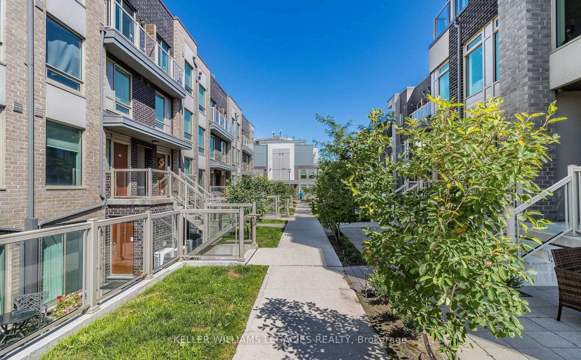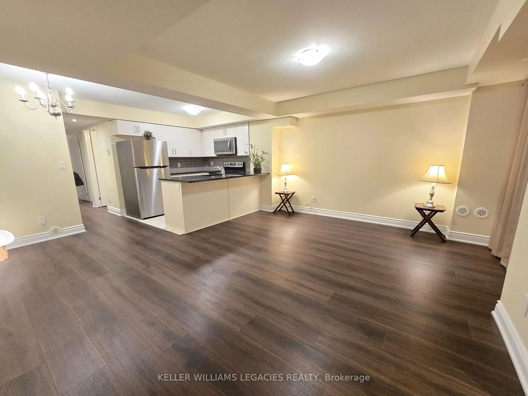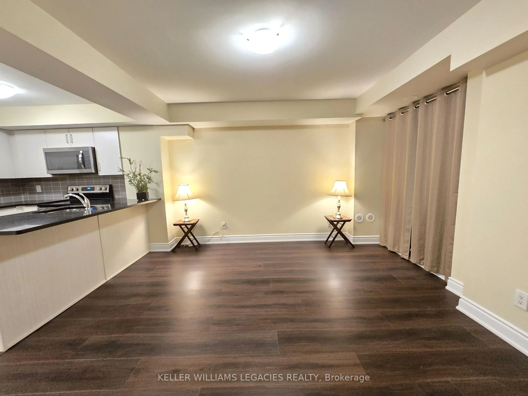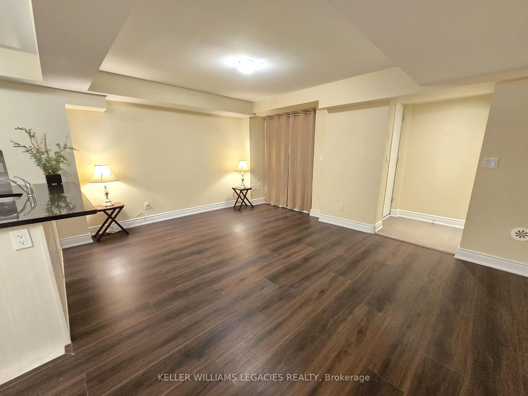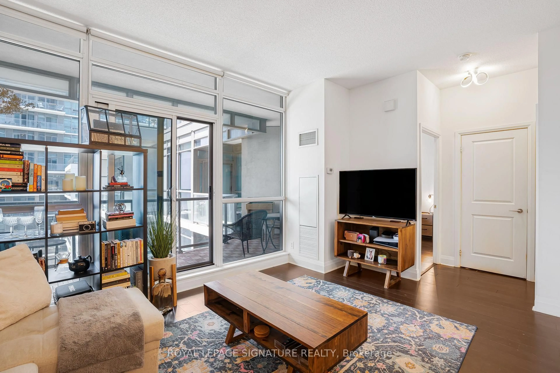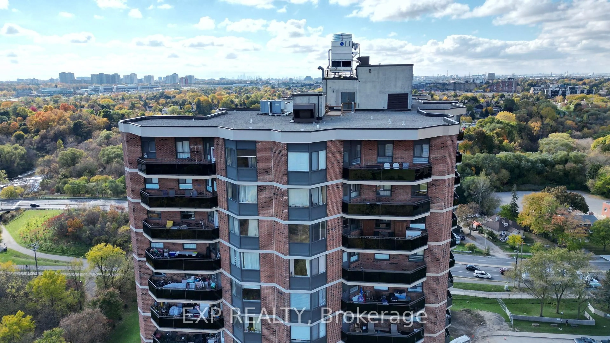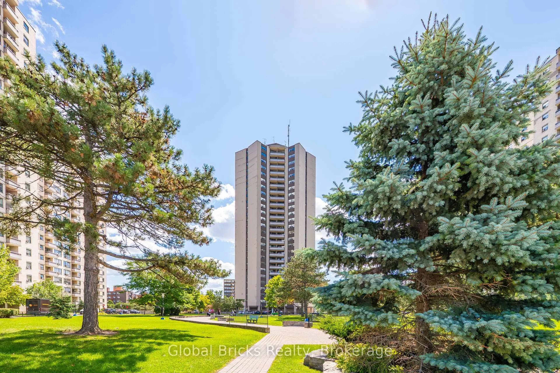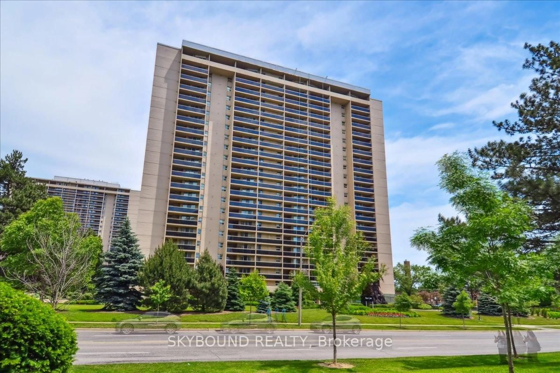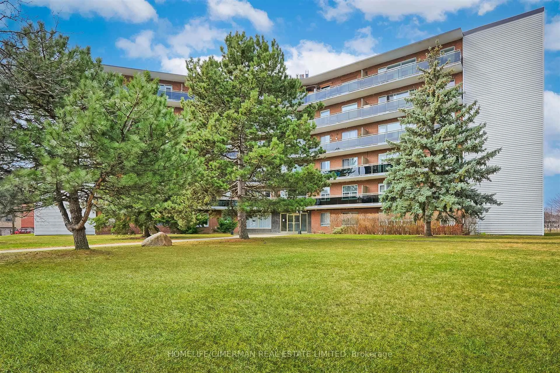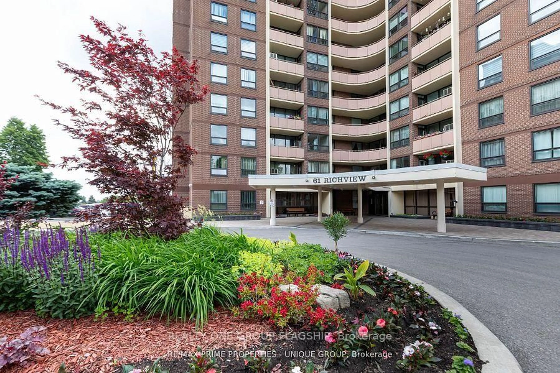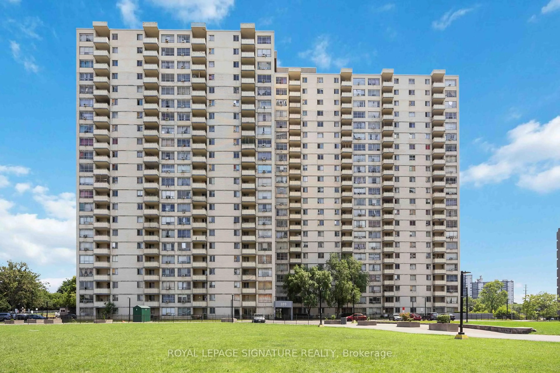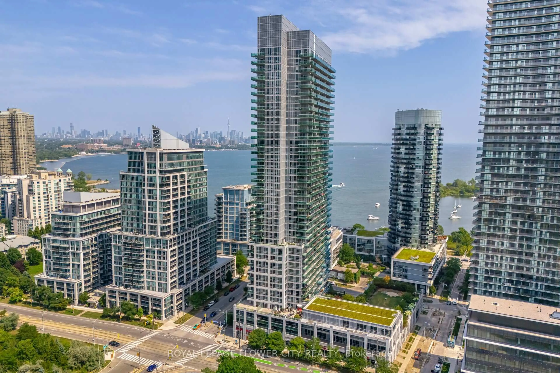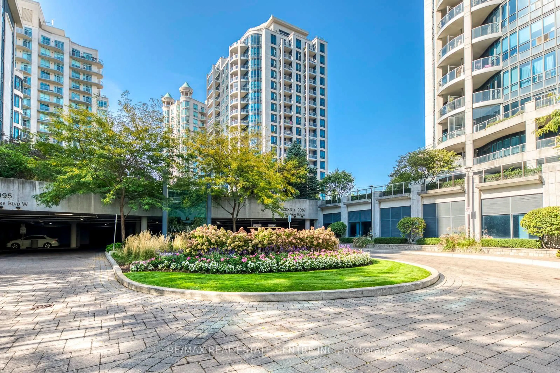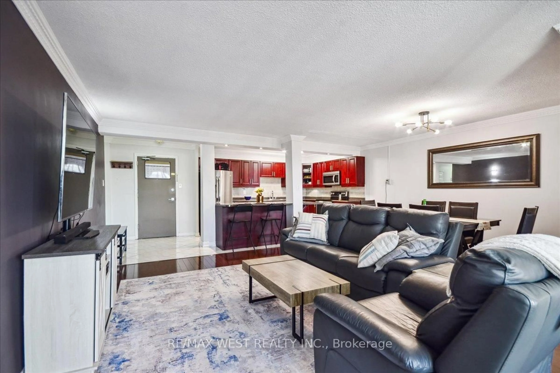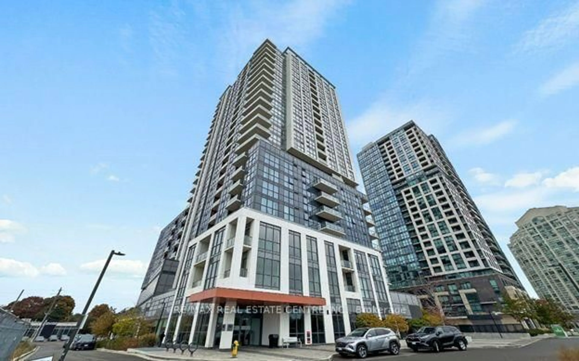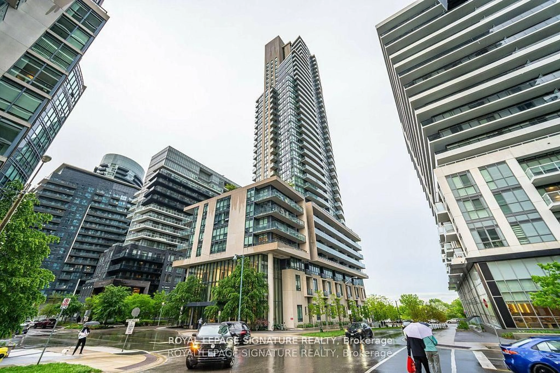7 Applewood Lane #107, Toronto, Ontario M9C 2Z7
Contact us about this property
Highlights
Estimated valueThis is the price Wahi expects this property to sell for.
The calculation is powered by our Instant Home Value Estimate, which uses current market and property price trends to estimate your home’s value with a 90% accuracy rate.Not available
Price/Sqft$757/sqft
Monthly cost
Open Calculator
Description
Welcome to this beautiful NEWLY RENOVATED 2-bedroom stacked condo townhome in the heart of Etobicoke-offering modern upgrades, bright living spaces, and unbeatable convenience. This East-facing, lower-level unit is flooded with natural light through the living room, creating a warm and inviting atmosphere from the moment you step inside. Freshly updated from top to bottom, the home features BRAND-NEW FLOORING, FRESH PAINT throughout (including doors and ceilings), Granite kitchen countertops, and appliances less than 1 year old. Both bedrooms come with oversized closets, offering rare storage space. Enjoy two outdoor areas: a welcoming front patio and your own private sunken rear patio, perfect for morning coffees, outdoor dining, or creating your own urban garden oasis. With forced-air heating, central A/C, in-unit laundry, and underground parking, comfort and practicality come standard. Located steps from everyday essentials, you're a 3-minute walk to the bus stop, 20 minutes by transit or 10 minutes by car to ISLINGTON SUBWAY STATION, 5 minutes to Broadacres Park, and 10 minutes to Broadacres Junior Public School -- an ideal spot for small families, first-time buyers, downsizers, and investors. Move-in ready, renovated, and perfectly connected -- this is one of the best-valued 2-bedroom townhomes in Etobicoke.
Property Details
Interior
Features
Main Floor
2nd Br
2.21 x 3.3W/O To Patio / carpet free / Large Closet
Living
4.98 x 5.61W/O To Patio / carpet free / Vinyl Floor
Kitchen
2.57 x 2.44B/I Dishwasher / Granite Counter
Br
2.67 x 3.3W/O To Patio / carpet free / Large Closet
Exterior
Features
Parking
Garage spaces 1
Garage type Underground
Other parking spaces 0
Total parking spaces 1
Condo Details
Inclusions
Property History
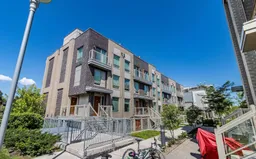 15
15