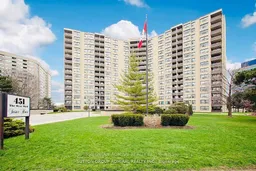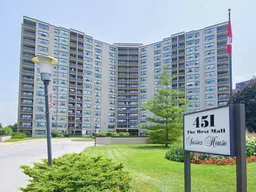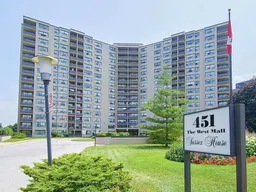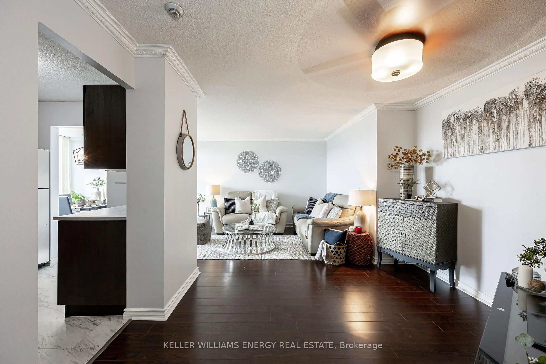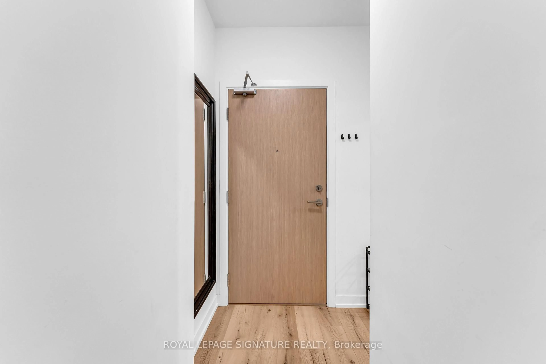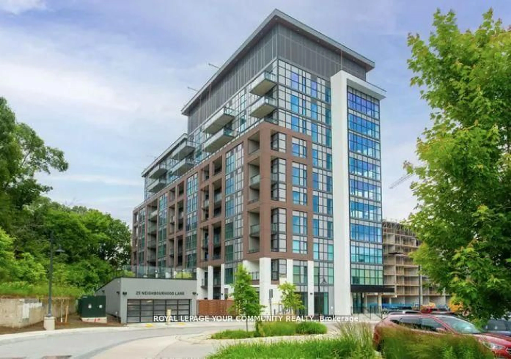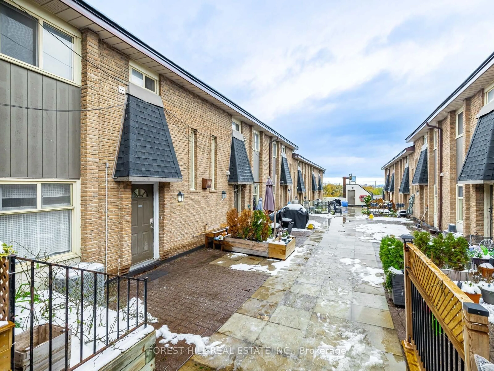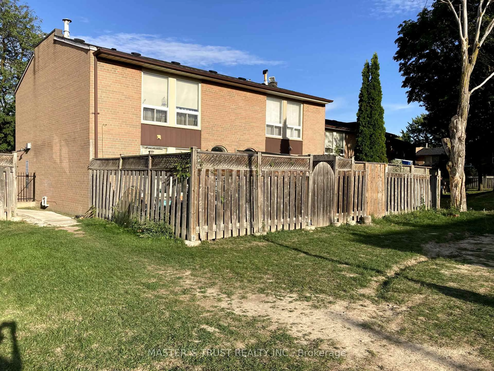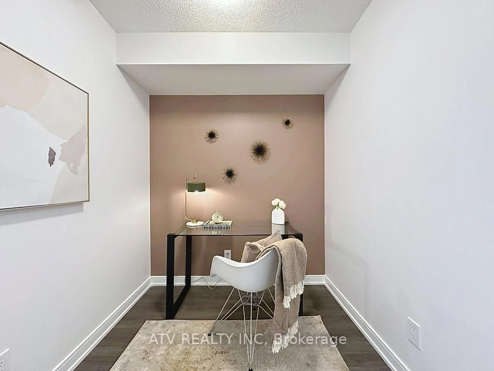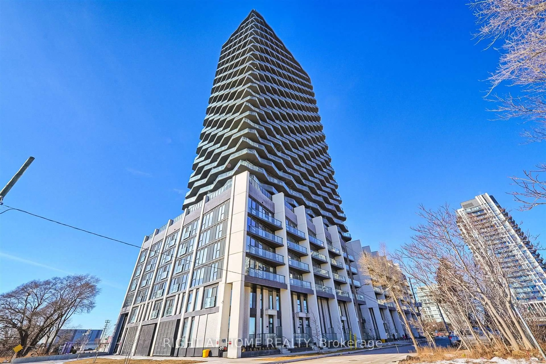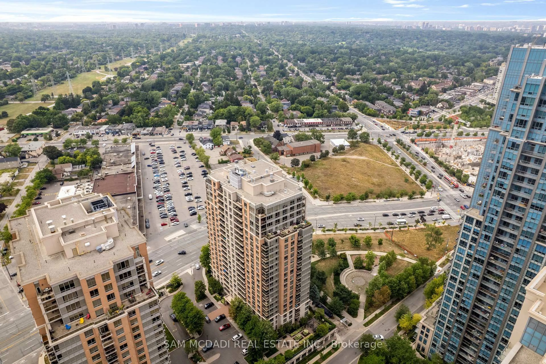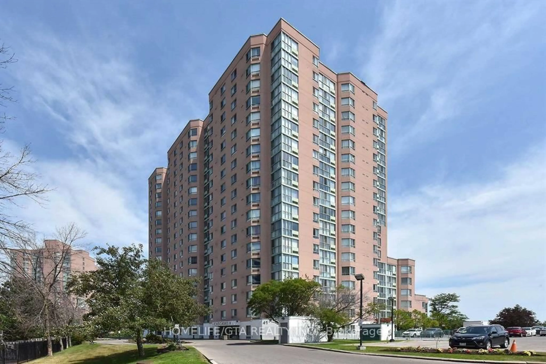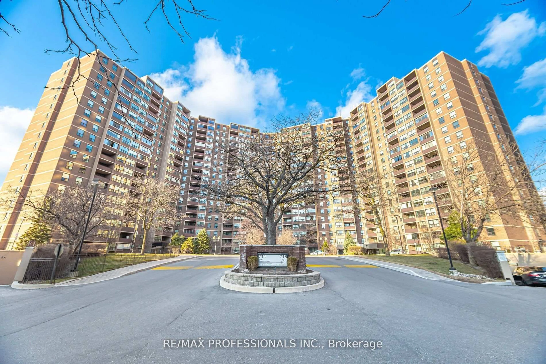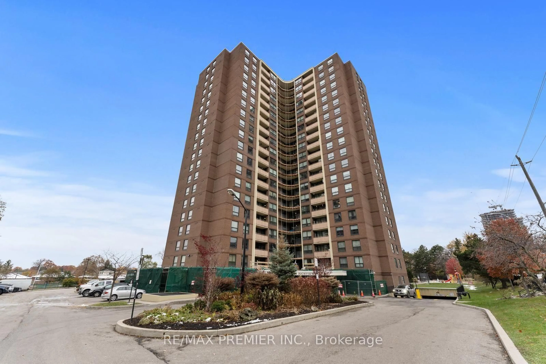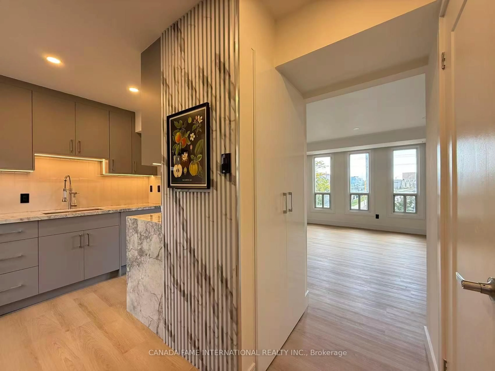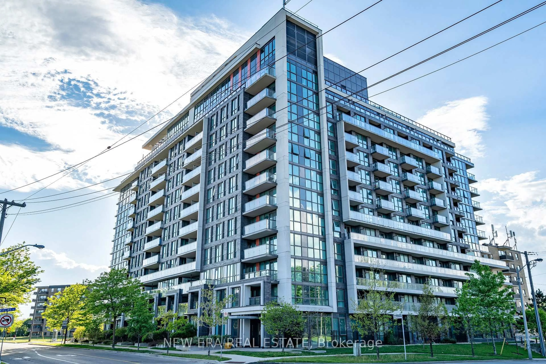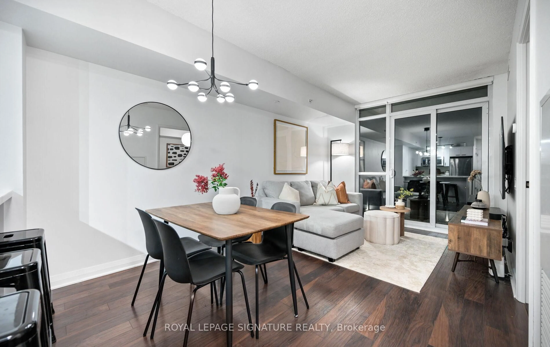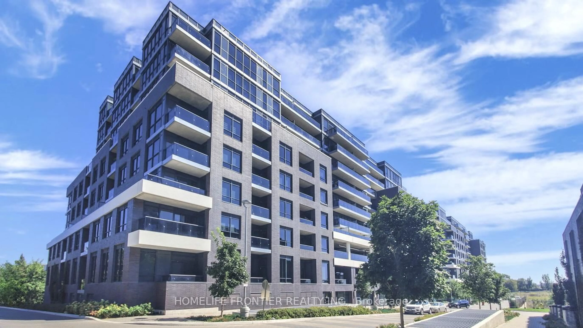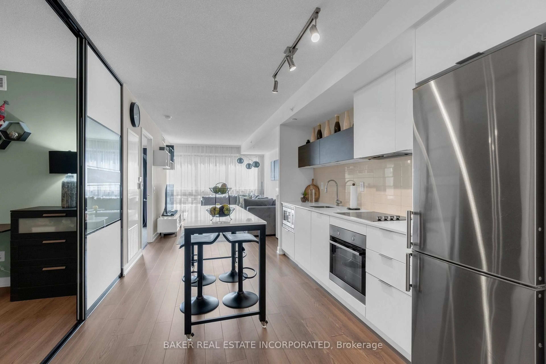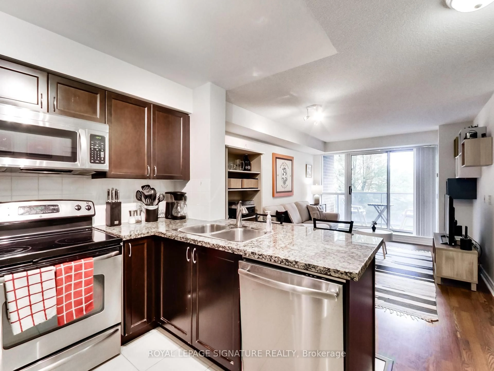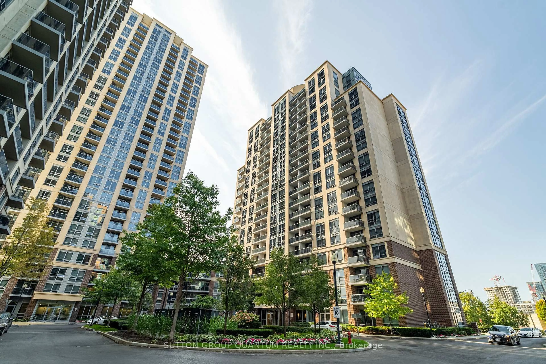Fully Renovated Two Bedroom Unit In A Fantastic Etobicoke Location! Ready To Move In Unit Renovated Throughout, Including Engineering Hardwood Floors Throughout, Redesigned Modern Custom Kitchen With Plenty Cabinets, A Lazy Susan For Pots, Quartz Backsplash And New Stainless Steel Appliances, Fridge, Stove, Microwave, And Dishwasher, A Large Centre Island With Quartz Countertop And Deep And Soft-close Drawers.Enjoy An Open-concept Living And Dining Area. Additional Separate Room For Ensuite Laundry With Washer And Dryer. New Good Quality Doors. Large Primary Room, Pot Lights, New SS Appliances, Great Sized Balcony, In-Suite Brand New Electrical Panel With A Modern Breaker System. Lots Of Storage & Big Ensuite Laundry. Renovated Four-Piece Modern Bathroom.Two Generously Sized Bedrooms With Closets. Master Bedroom With Walk-In Closet A Large Balcony Overlooks Beautifully Maintained Gardens And Parks, Offering Peaceful, Unobstructed, And Stunning Sunset Views.This Unit Comes With One Underground Parking Space, A Large Ensuite Storage/Pantry, And An Additional Exclusive-use Locker On The Same Floor.Set In A Meticulously Maintained Building, This Unit Offers Access To A Wide Range Of Amenities, Including A Gym, Sauna, Swimming Pool, Tennis Court, Party Room, BBQ/Picnic Area, And On-site Laundry Facilities.The Maintenance Fees Includes Heat, Hydro, Water, High Speed Internet, Cable TV.Perfectly Situated Near TTC, Major Highways (427, 401, EW/Gardiner), Pearson Airport, Sherway Gardens Mall, Grocery Stores, Restaurants, And Other Essentials.
Inclusions: Fridge, Stove, Microwave And Dishwasher, Washer And Dryer.
