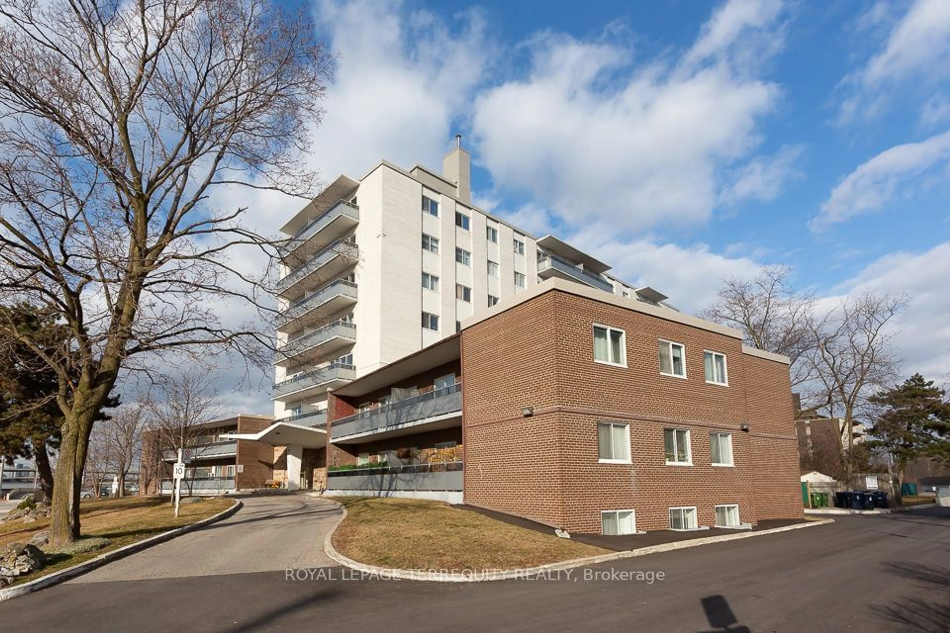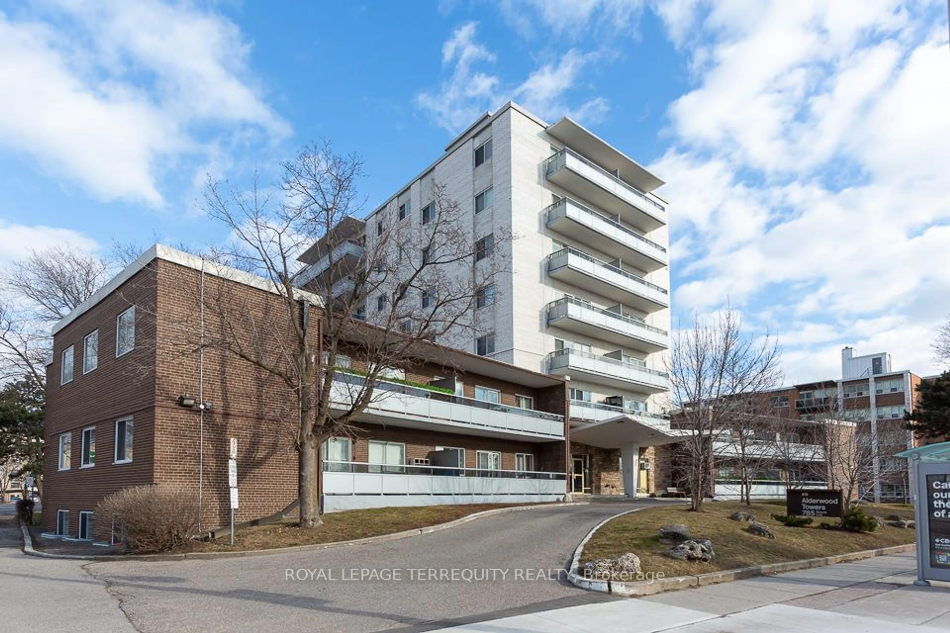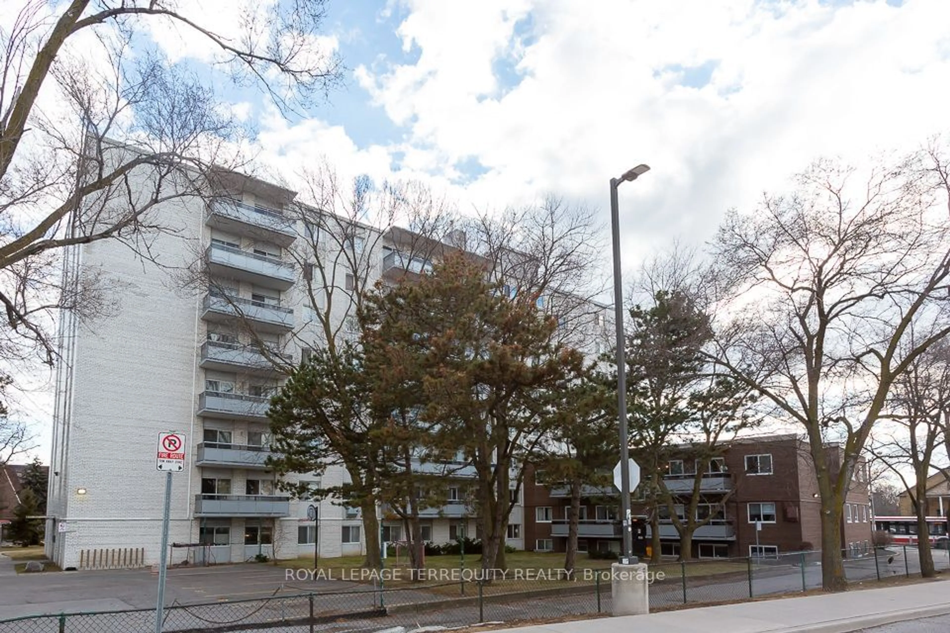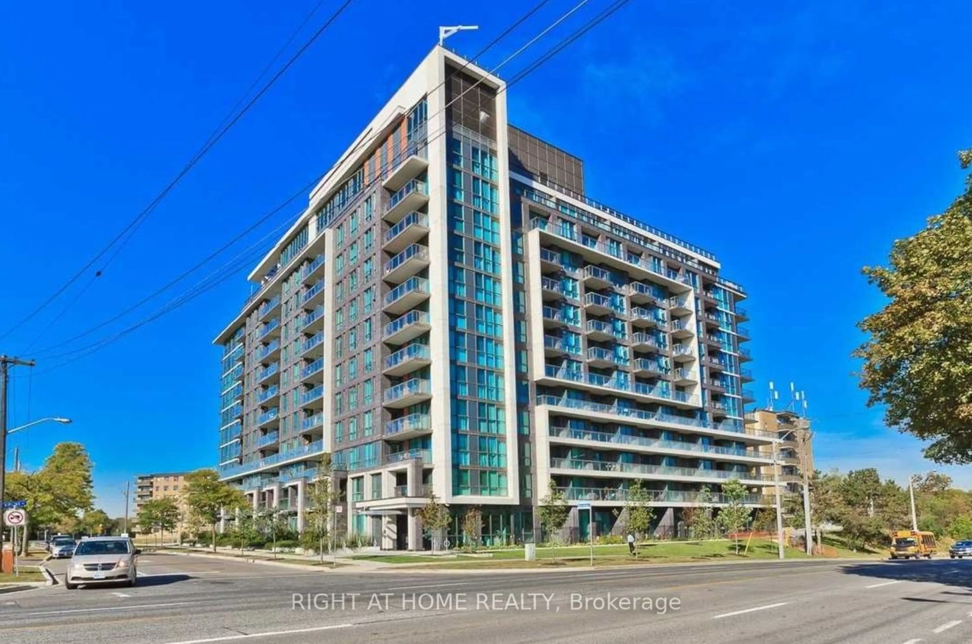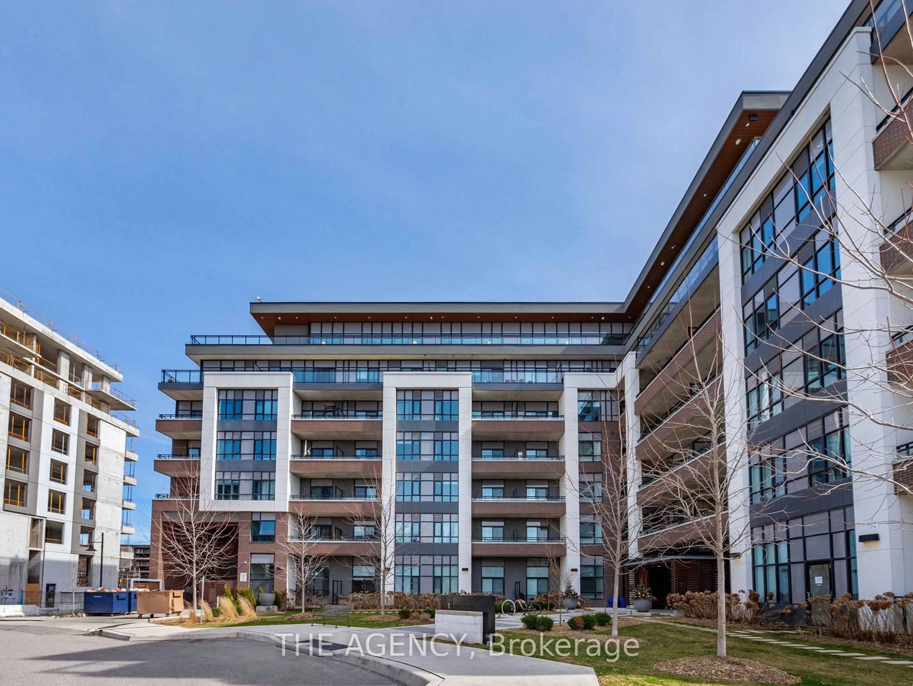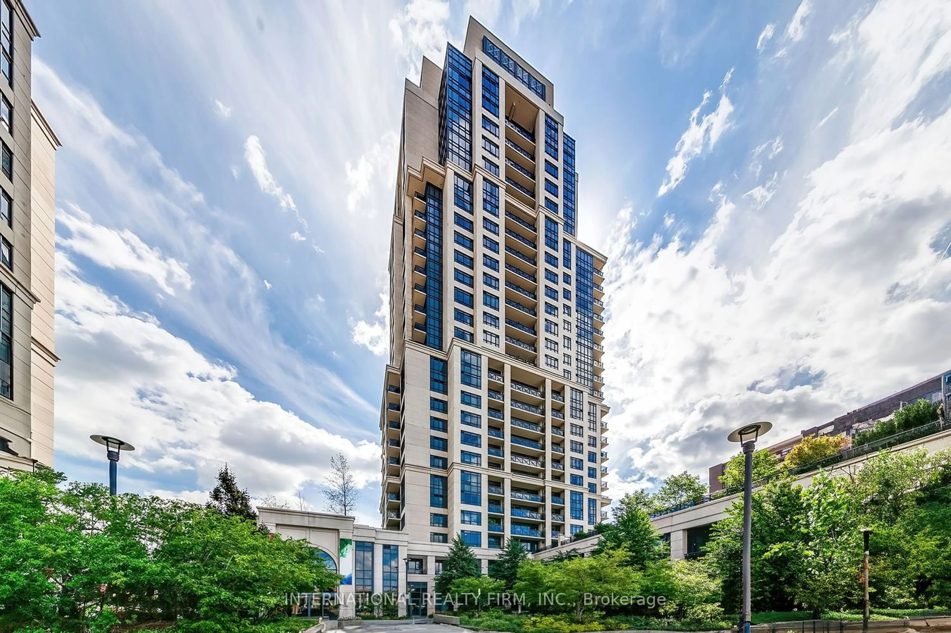785 Browns Line #19, Toronto, Ontario M8W 3V8
Contact us about this property
Highlights
Estimated ValueThis is the price Wahi expects this property to sell for.
The calculation is powered by our Instant Home Value Estimate, which uses current market and property price trends to estimate your home’s value with a 90% accuracy rate.$510,000*
Price/Sqft$517/sqft
Days On Market88 days
Est. Mortgage$2,104/mth
Maintenance fees$814/mth
Tax Amount (2024)-
Description
Perfectly located cooperative residence with easy access to everything you need. Next door to Alderwood Plaza (Farm Boy, Dollarama, pharmacy etc.). Walking distance to parks and trails. TTC doorsteps, quick access to 427, QEW, Gardiner express, short drive to Sherway Gardens, Long Branch GO station, and Downtown Toronto. Secure building entry. Spacious corner unit includes kitchen, living & dining, 3 bedrooms - one can be easily converted into a workspace! Lots of en- suite storage. Parquet flooring throughout. Affordable living - low maintenance fees that include property taxes! Top floor of the low-rise section-no neighbors above! Very well-maintained common elements & lower-level laundry room. Outdoor swimming pool, BBQ, visitors parking and so much more for your comfortable living.
Property Details
Interior
Features
Flat Floor
Kitchen
3.04 x 2.31Ceramic Floor / B/I Dishwasher / Stainless Steel Appl
Dining
2.91 x 2.40Combined W/Living / Parquet Floor / Open Concept
Living
5.51 x 3.18Parquet Floor / Combined W/Dining / W/O To Balcony
Br
3.28 x 3.07B/I Closet / Parquet Floor / Window
Exterior
Features
Parking
Garage spaces -
Garage type -
Other parking spaces 1
Total parking spaces 1
Condo Details
Amenities
Bbqs Allowed, Outdoor Pool, Recreation Room, Visitor Parking
Inclusions
Property History
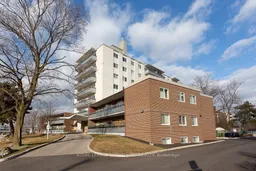 29
29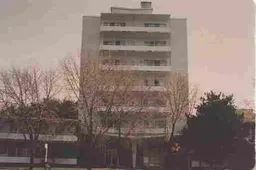 1
1Get an average of $10K cashback when you buy your home with Wahi MyBuy

Our top-notch virtual service means you get cash back into your pocket after close.
- Remote REALTOR®, support through the process
- A Tour Assistant will show you properties
- Our pricing desk recommends an offer price to win the bid without overpaying
