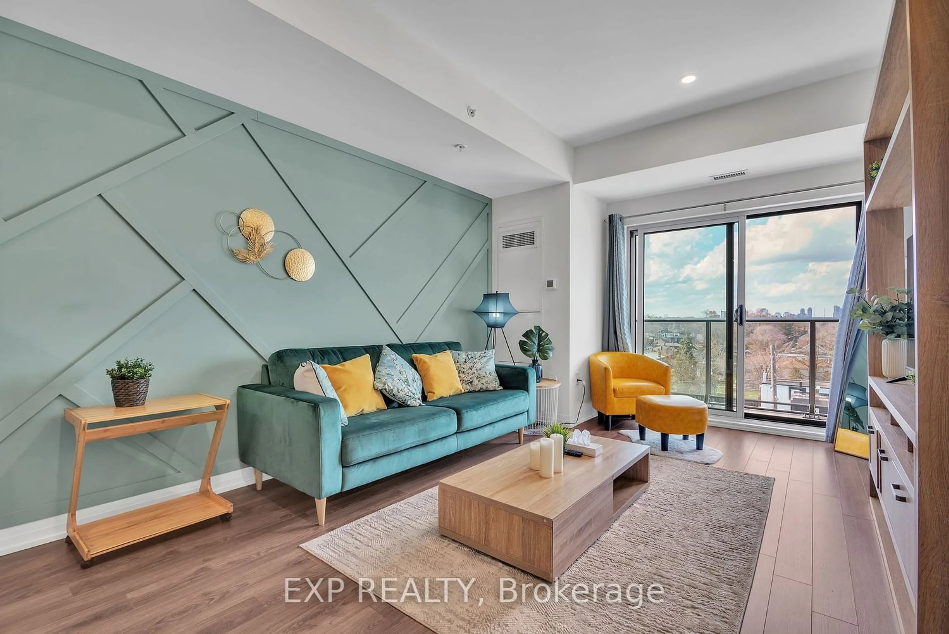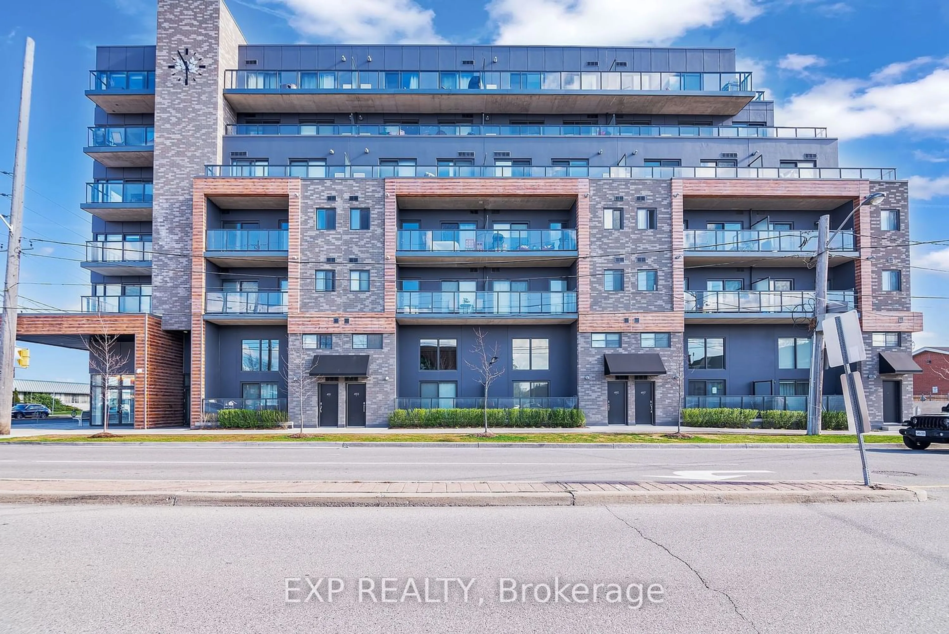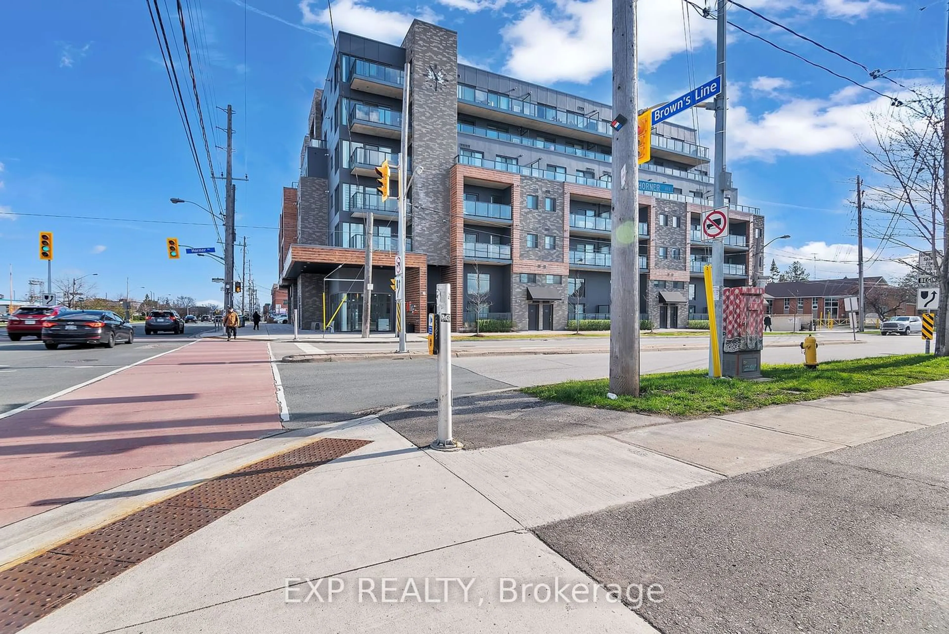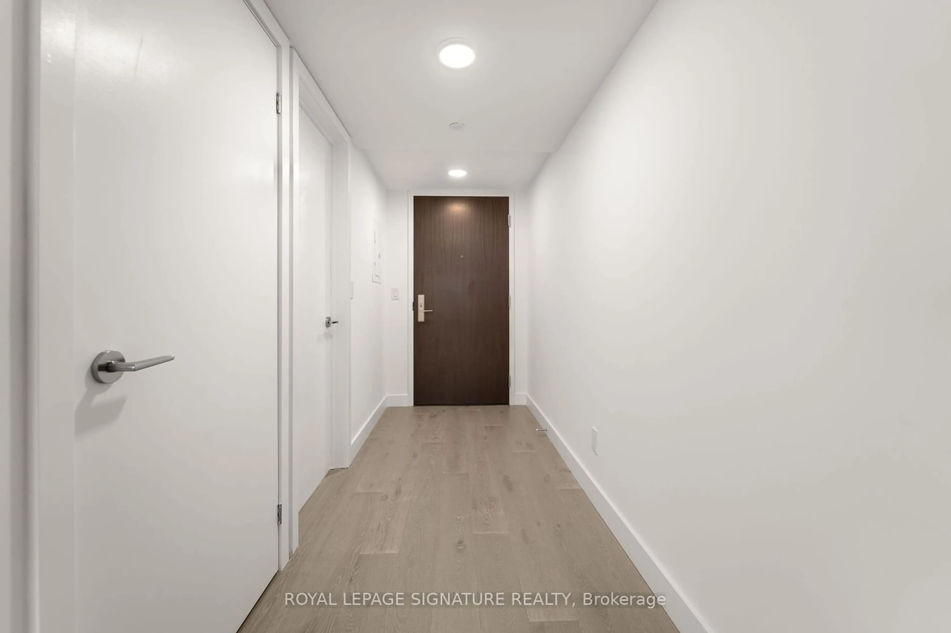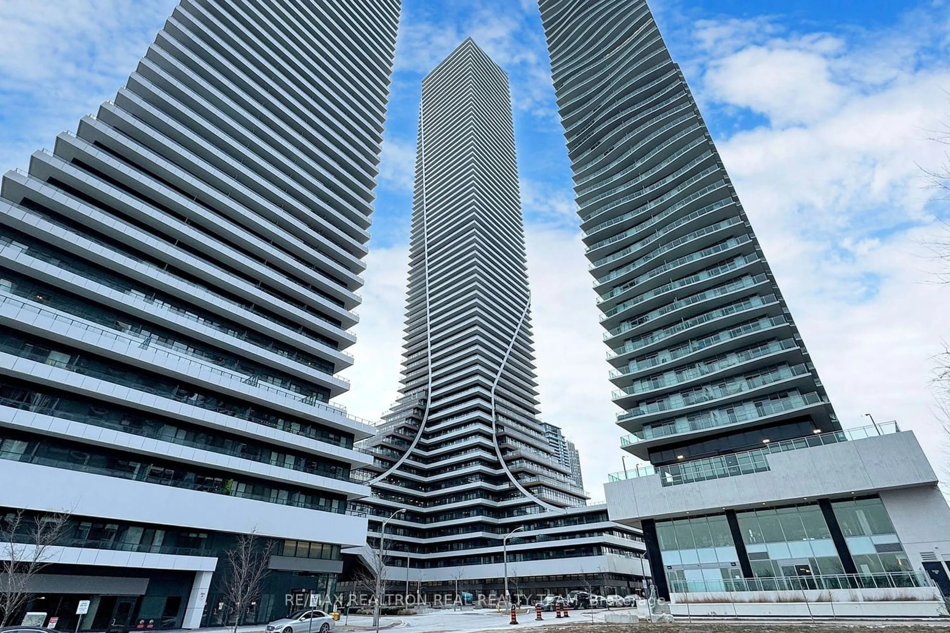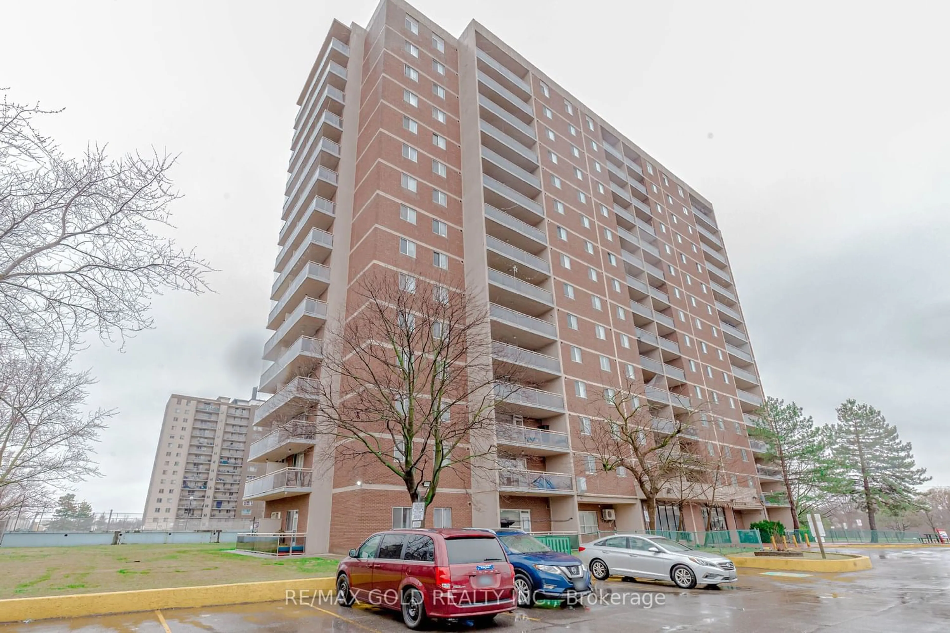408 Brown's Line Line #604, Toronto, Ontario M8W 0C3
Contact us about this property
Highlights
Estimated ValueThis is the price Wahi expects this property to sell for.
The calculation is powered by our Instant Home Value Estimate, which uses current market and property price trends to estimate your home’s value with a 90% accuracy rate.$550,000*
Price/Sqft$954/sqft
Days On Market27 days
Est. Mortgage$2,645/mth
Maintenance fees$462/mth
Tax Amount (2023)$2,585/yr
Description
**RARE**RARE**Rare opportunity to own an elegantly FULLY Furnished and Ready to move in condo in GTA. Experience the most exceptional living at this beautifully designed Penthouse at B-Line Condos in Alderwood, Etobicoke. Conveniently located just off Highway 427, this Condo offers seamless access to downtown Toronto, Mississauga and Oakville while Toronto Pearson Airport and Sherway Gardens are just minutes away. Step into luxury within this spacious top-floor unit, spanning 641sqft of living space with a 64sqft open balcony. Stainless steel appliances with exquisite quartz countertops in the kitchen and marble vanity in the bathroom. The upgrade of the modern accent wall in the living room compliments this unit with highest sophistication. Washer & dryer inside the unit and ONE (1) underground parking included for your convenience! Amenities include Gym room, Party, room, Roof top terrace, meet & greet room. Don't miss the chance for an upscale living at this prime location!!
Property Details
Interior
Features
Main Floor
Living
5.33 x 3.54Combined W/Dining / Open Concept / W/O To Balcony
Kitchen
2.32 x 3.20Stainless Steel Appl / Centre Island / Quartz Counter
Br
3.23 x 3.96W/O To Balcony / Large Closet
Exterior
Features
Parking
Garage spaces -
Garage type -
Other parking spaces 1
Total parking spaces 1
Condo Details
Inclusions
Property History
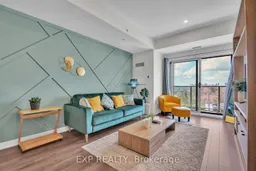 39
39Get an average of $10K cashback when you buy your home with Wahi MyBuy

Our top-notch virtual service means you get cash back into your pocket after close.
- Remote REALTOR®, support through the process
- A Tour Assistant will show you properties
- Our pricing desk recommends an offer price to win the bid without overpaying
