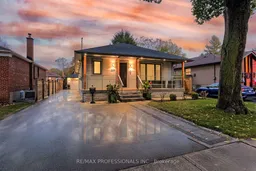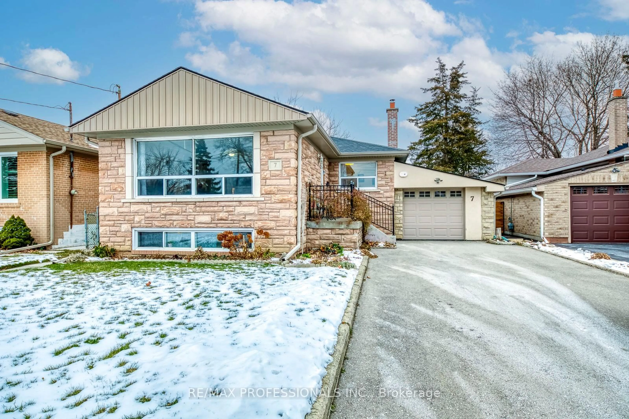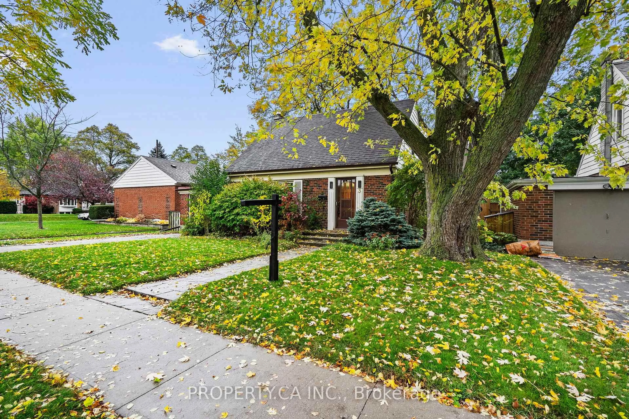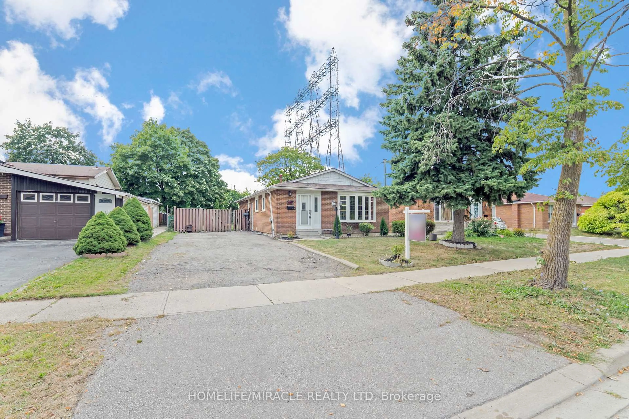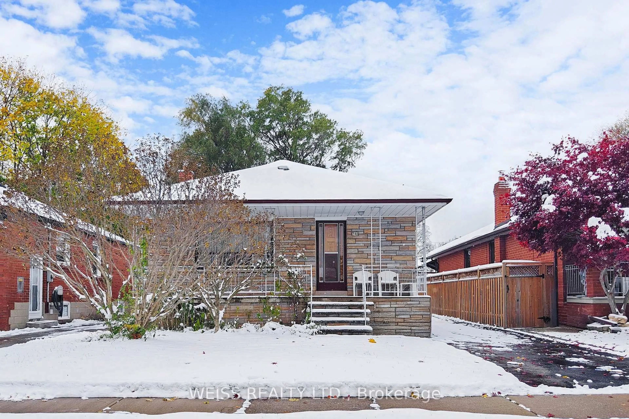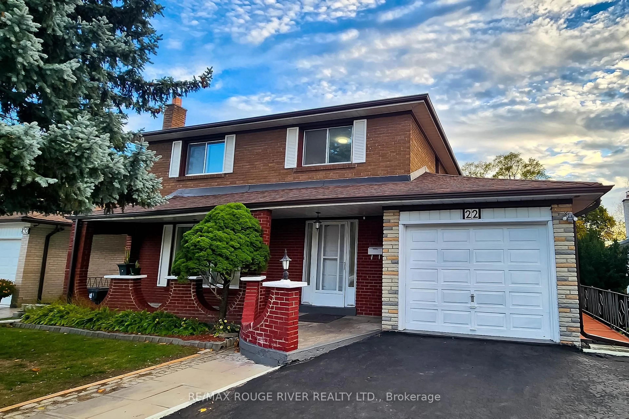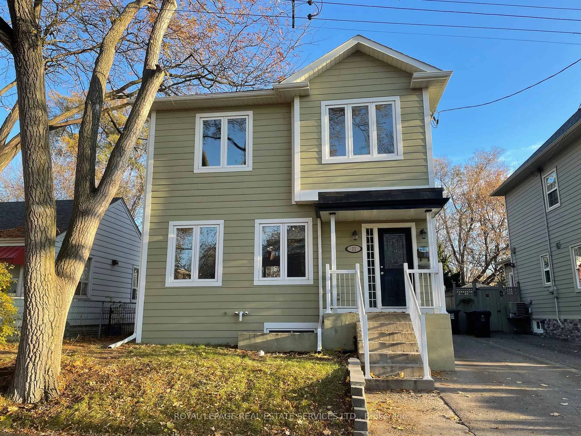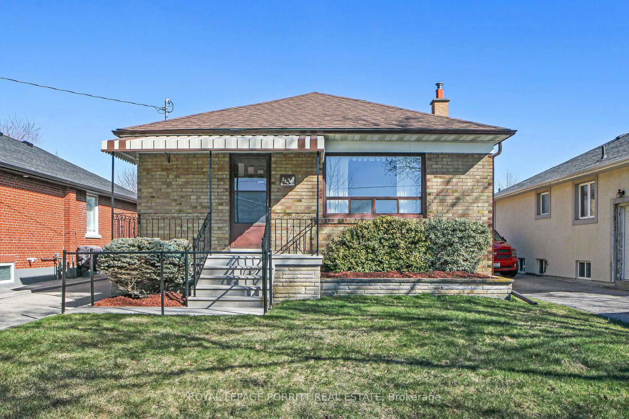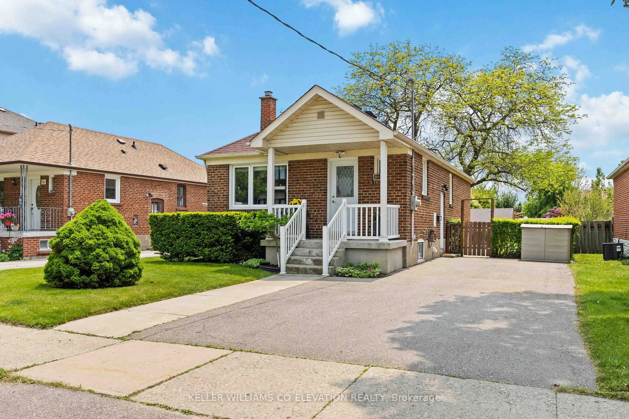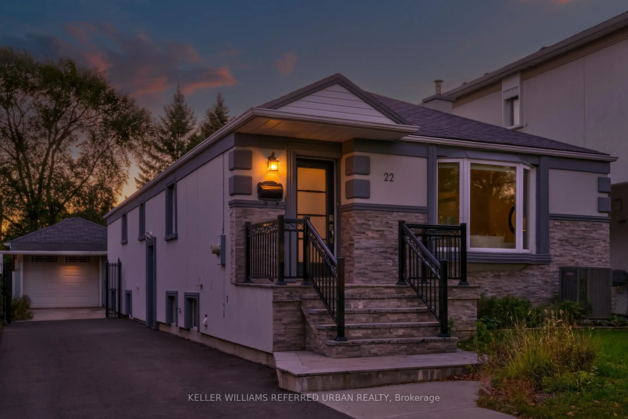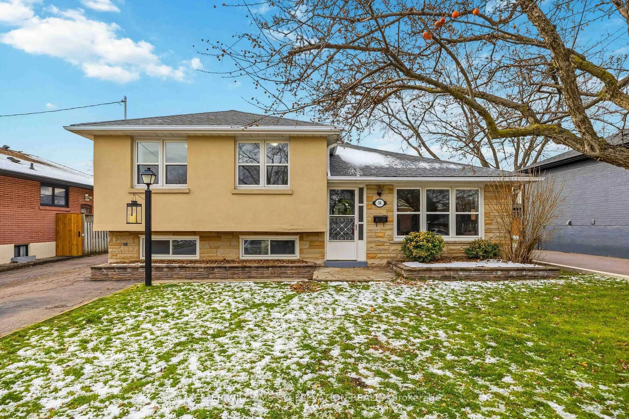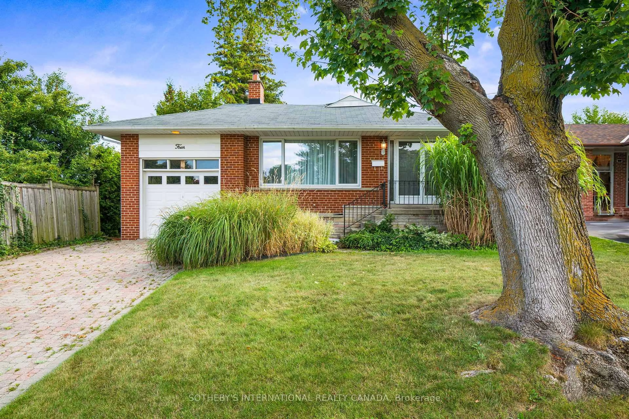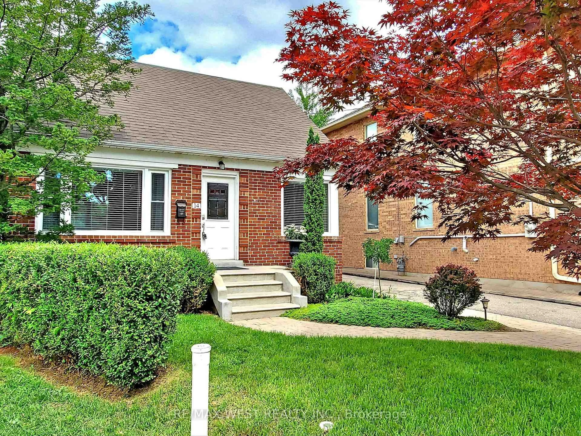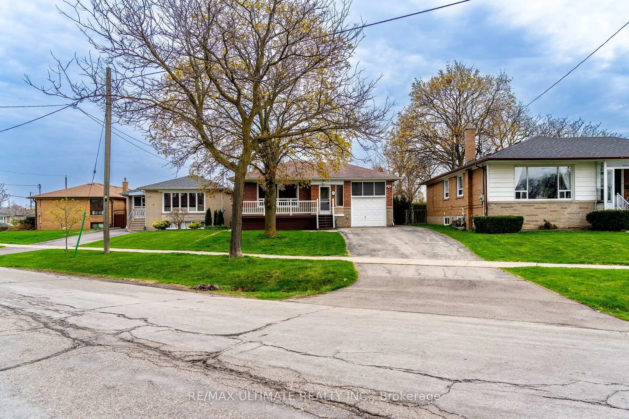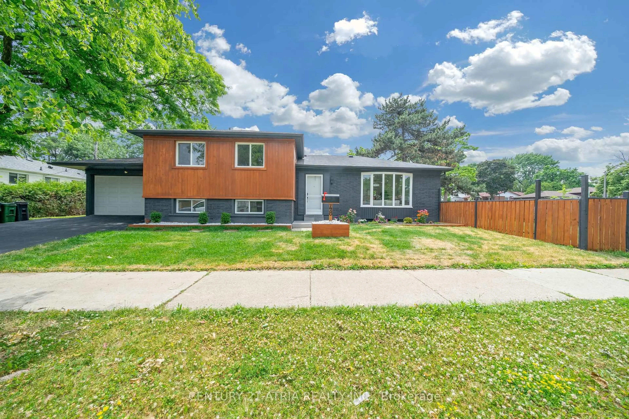Beautifully renovated and superbly modernized 229 Sheldon Avenue is a spacious family home featuring three-plus-one bedrooms along with open and welcoming principal rooms. A large driveway leads to the rear and includes a detached garage. The interior of the residence was expertly updated and boasts gleaming hardwood floors, pot lighting and custom Roman shades. The main living area boasts an open-concept layout that is ideal for entertaining. The living room includes a big picture window and is filled with natural light while the adjoining dining room is a stylishly appointed space for formal entertaining. The kitchen is a gorgeous culinary space featuring quartz counters and backsplash, a centre island with breakfast bar and ample storage and workspace. The main level bedrooms are all well-appointed and include sizeable closets and big windows. The lower level of the home boasts a large recreation area, an additional bedroom, a bathroom, a large storage room and a separate laundry area. Conveniently finished and inviting, it adds immensely to the comfort of the home. Located in a central and highly coveted area, the home is walking distance to most services and has easy access to public transit and highways.
