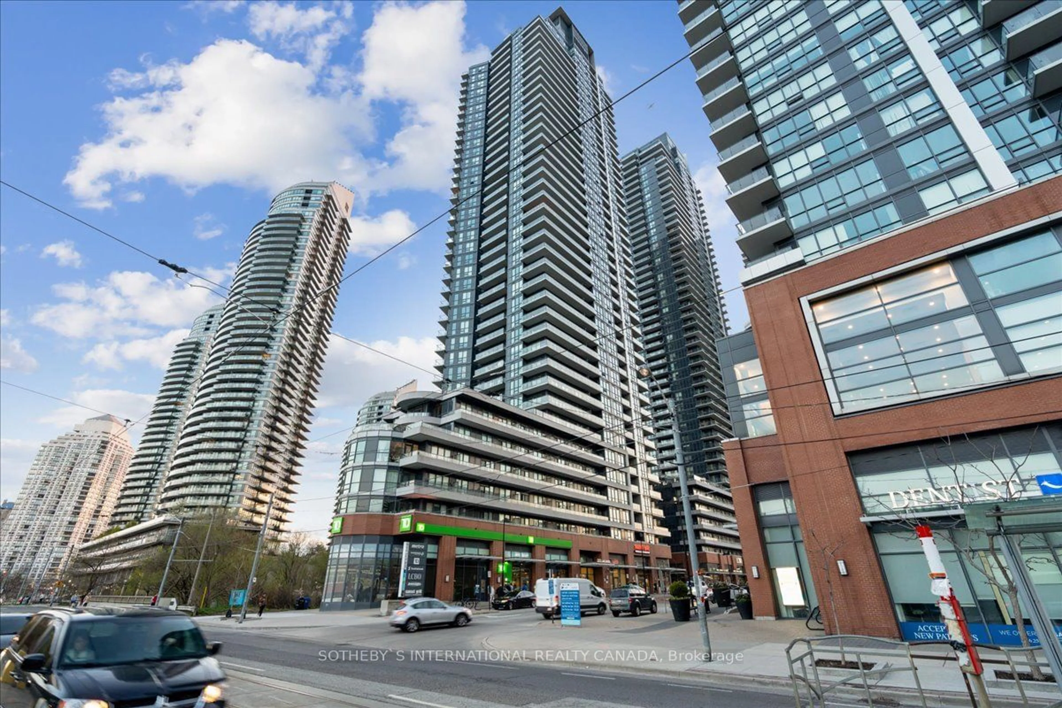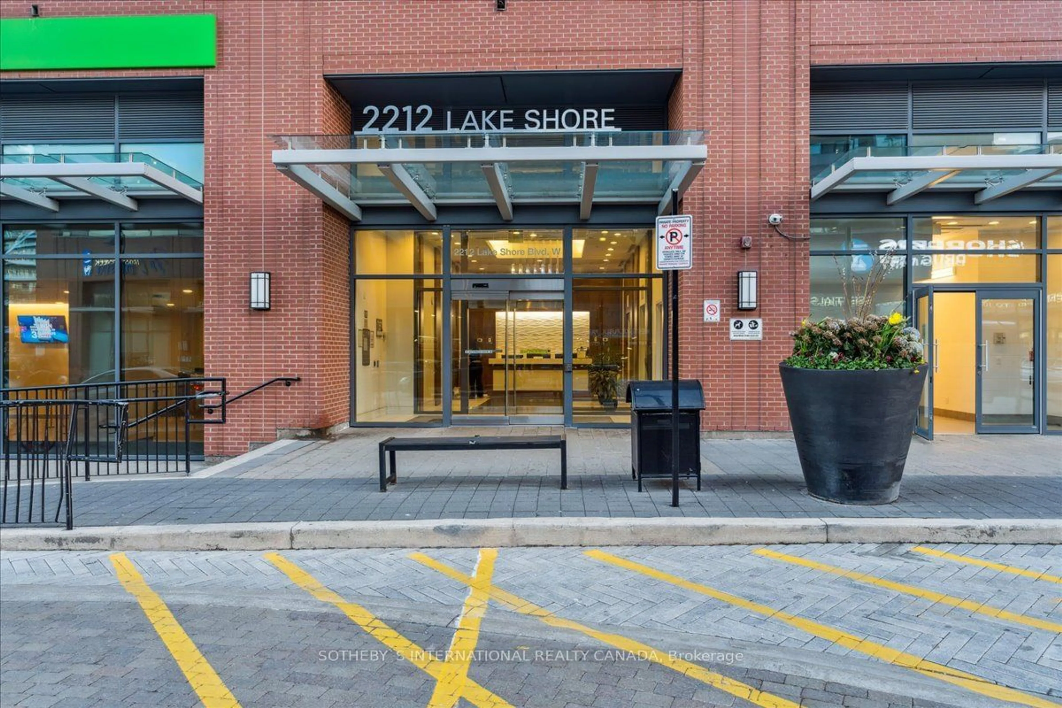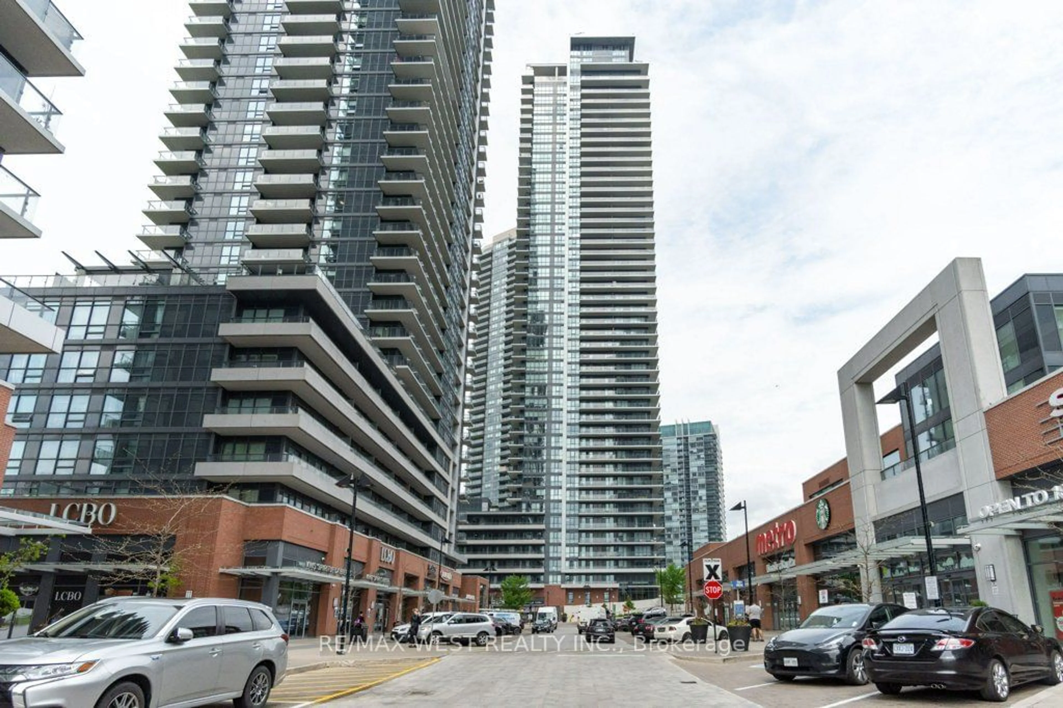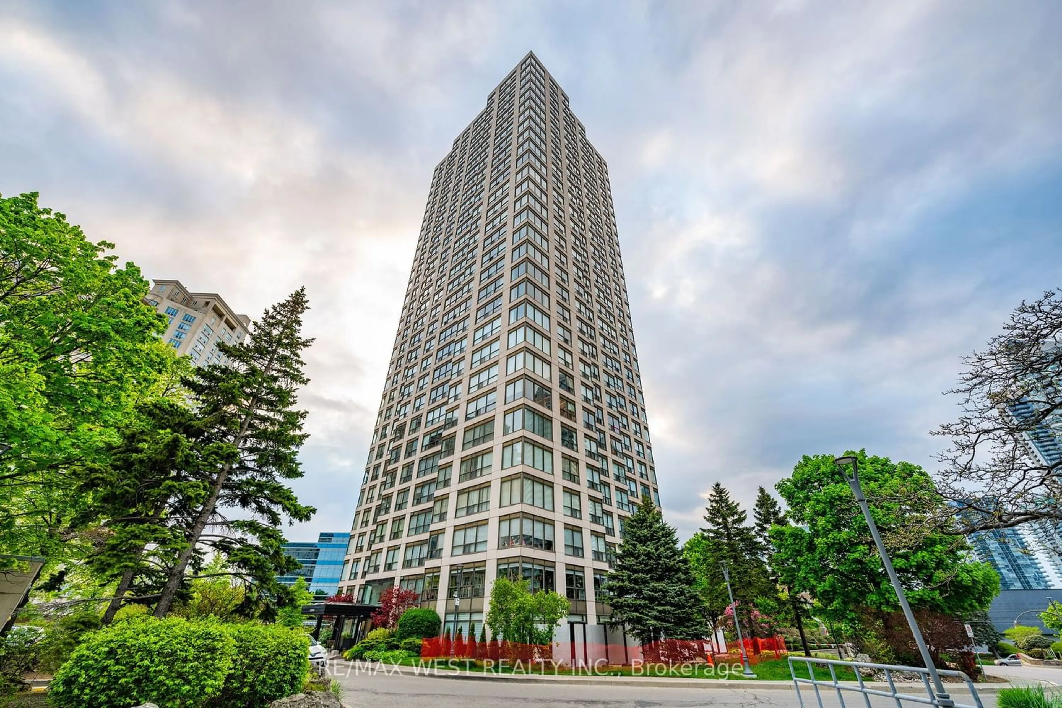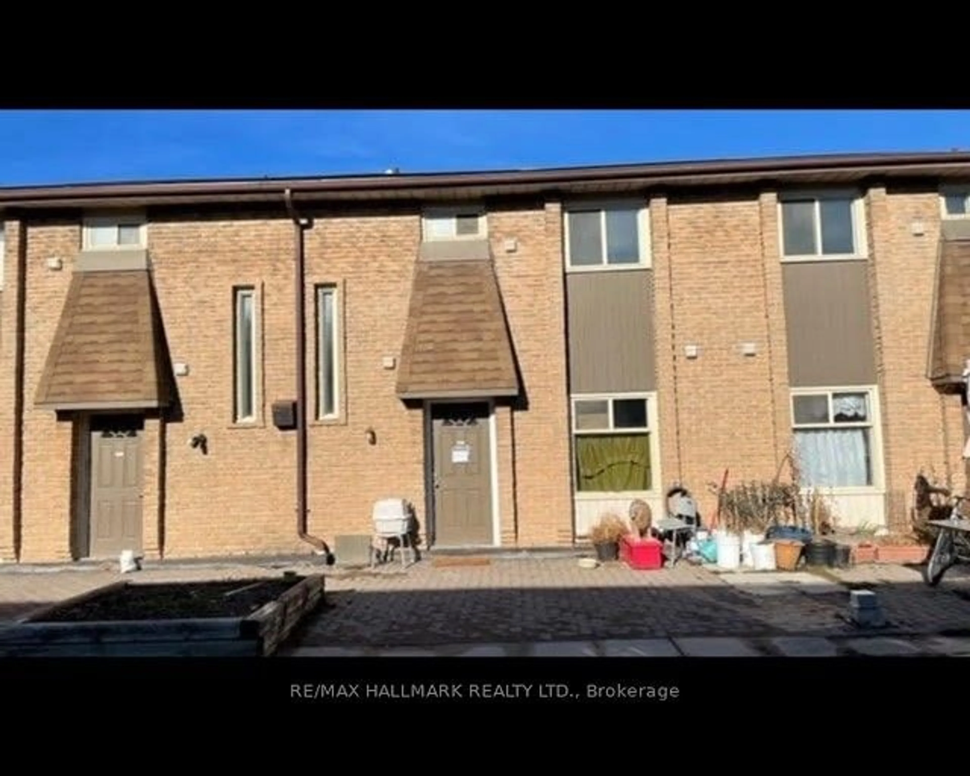2212 Lake Shore Blvd #4510, Toronto, Ontario M8V 0C2
Contact us about this property
Highlights
Estimated ValueThis is the price Wahi expects this property to sell for.
The calculation is powered by our Instant Home Value Estimate, which uses current market and property price trends to estimate your home’s value with a 90% accuracy rate.$575,000*
Price/Sqft$997/sqft
Days On Market15 days
Est. Mortgage$2,766/mth
Maintenance fees$501/mth
Tax Amount (2024)$2,025/yr
Description
Welcome to 2212 Lake Shore Blvd W, where luxury meets convenience in Toronto's vibrant West Lake community. This stunning 1-bedroom plus den condo offers breathtaking views of both the tranquil lake and the dynamic city skyline.Step into a modern oasis with 9-foot ceilings adorned with elegant pot lights, creating a bright and welcoming atmosphere. The open-concept upgraded kitchen is a chef's delight, featuring sleek stainless steel appliances, a stylish backsplash, and custom flat-panel cabinets. Quartz countertops and glass backsplash add a touch of sophistication to the space.Expansive windows throughout the unit flood the rooms with natural light, accentuating the contemporary laminate flooring that flows seamlessly from room to room. The spacious den provides versatility, perfect for use as a second bedroom or home office.Indulge in world-class amenities including access to the prestigious Westlake Club and fitness centre, offering residents an unparalleled lifestyle experience. Whether you're lounging indoors or enjoying the outdoor terrace, this condo offers the perfect blend of luxury, comfort, and convenience.
Property Details
Interior
Features
Main Floor
Kitchen
Quartz Counter / Open Concept
Den
Glass Doors
Br
Hardwood Floor / Large Window / Closet
Living
Large Window / Open Concept / Combined W/Dining
Exterior
Features
Parking
Garage spaces 1
Garage type Underground
Other parking spaces 0
Total parking spaces 1
Condo Details
Amenities
Bike Storage, Exercise Room, Guest Suites, Indoor Pool, Party/Meeting Room, Visitor Parking
Inclusions
Property History
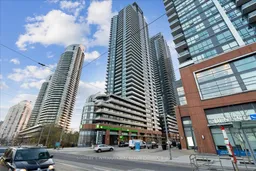 39
39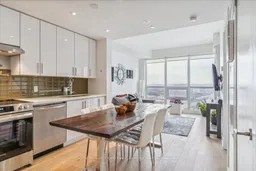 37
37Get an average of $10K cashback when you buy your home with Wahi MyBuy

Our top-notch virtual service means you get cash back into your pocket after close.
- Remote REALTOR®, support through the process
- A Tour Assistant will show you properties
- Our pricing desk recommends an offer price to win the bid without overpaying
