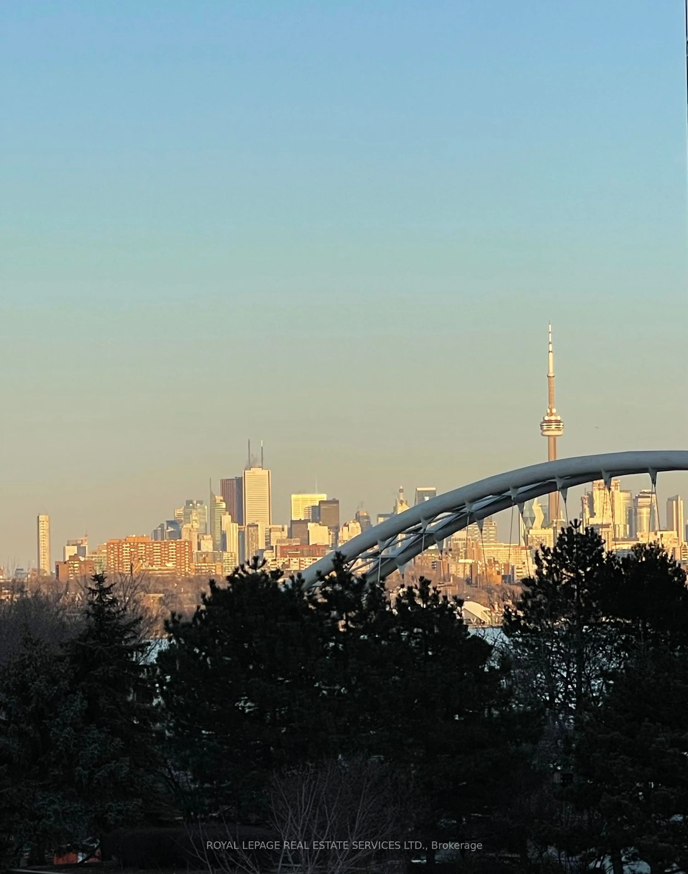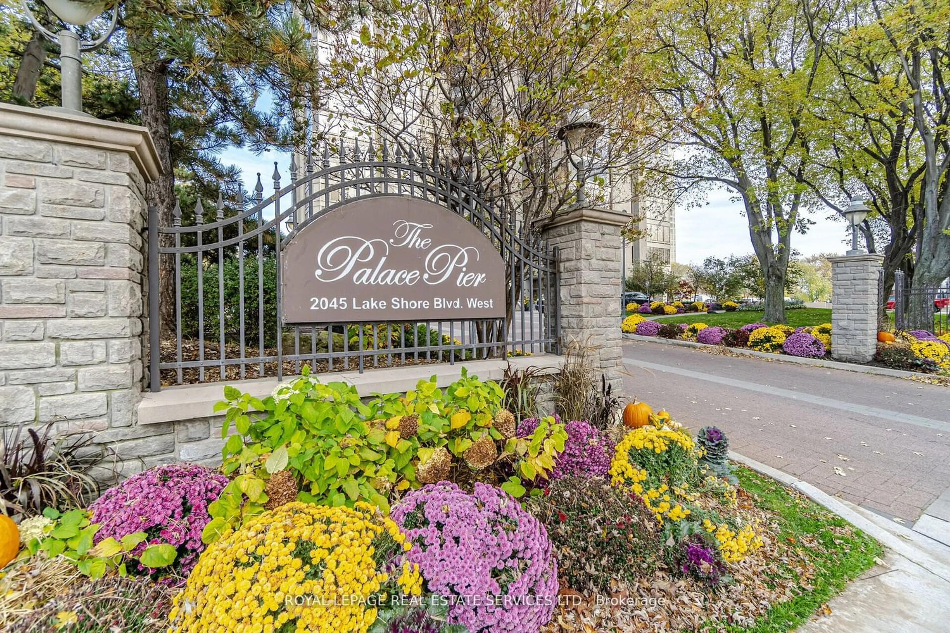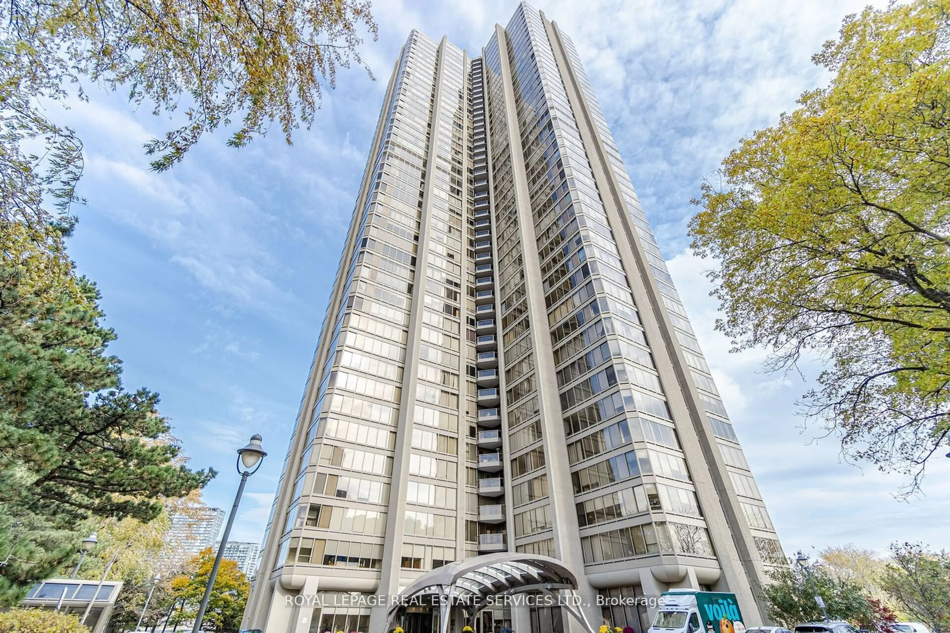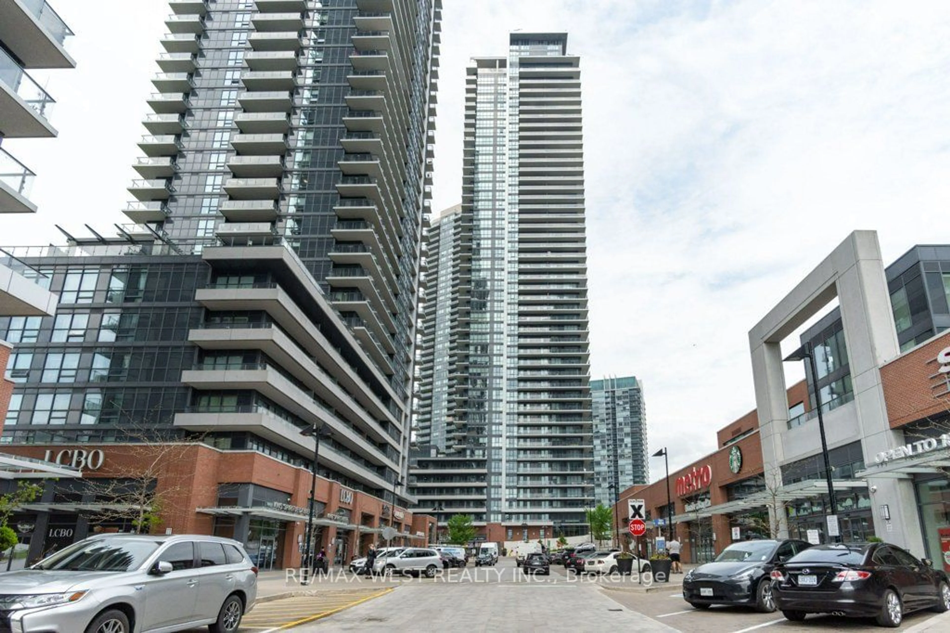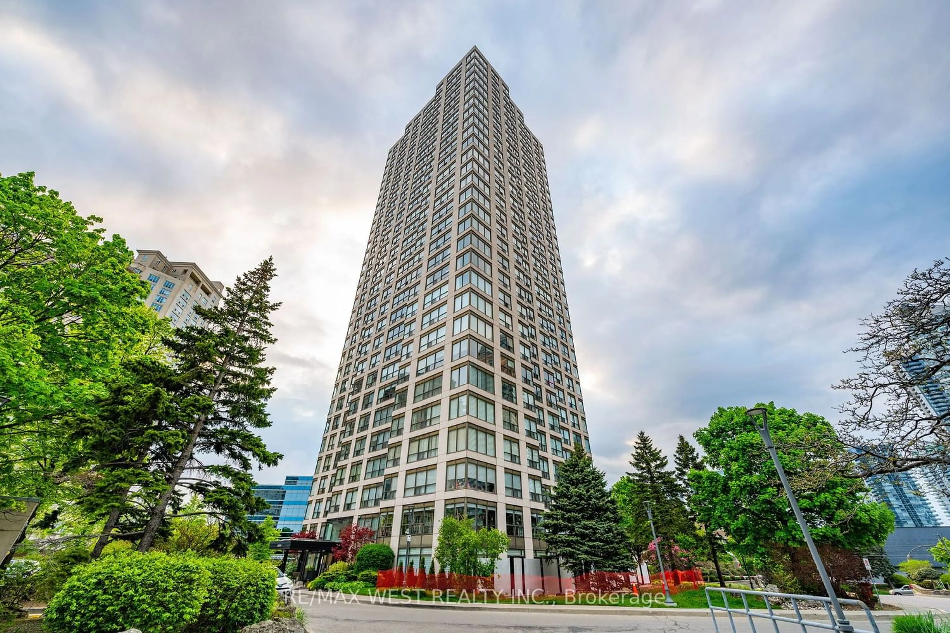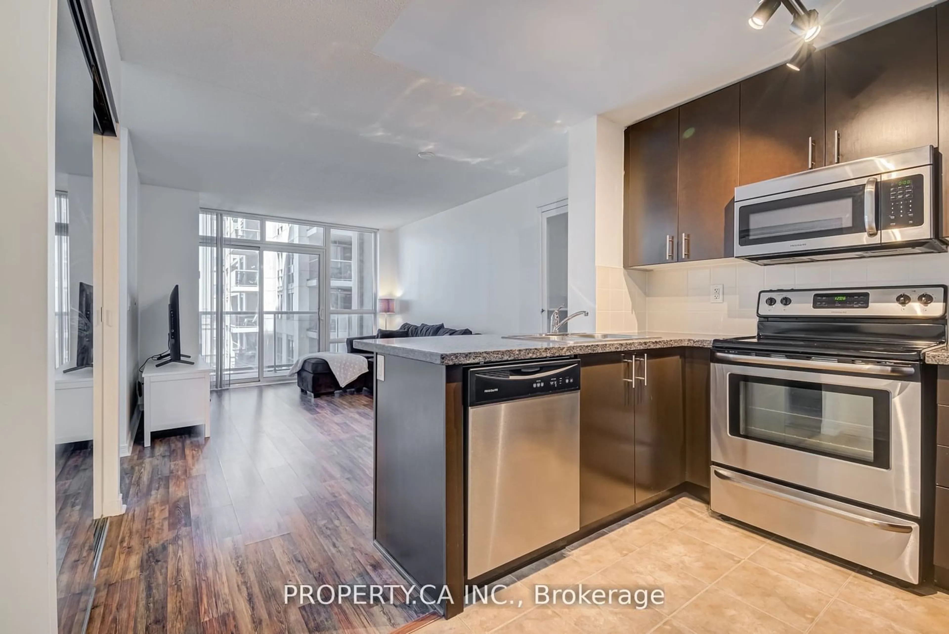2045 Lake Shore Blvd #302, Toronto, Ontario M8V 2Z6
Contact us about this property
Highlights
Estimated ValueThis is the price Wahi expects this property to sell for.
The calculation is powered by our Instant Home Value Estimate, which uses current market and property price trends to estimate your home’s value with a 90% accuracy rate.$567,000*
Price/Sqft$808/sqft
Days On Market102 days
Est. Mortgage$3,285/mth
Maintenance fees$1337/mth
Tax Amount (2024)$2,045/yr
Description
Rarely available in the One and Only Palace Pier, this generous 920 sq.ft., one bedroom, one bath suite, with a breathtaking view of the Toronto skyline, is a real find. Warm walnut flooring, raised ceiling with recessed lighting, and art filled walls, welcome you into this meticulously maintained suite. White appliances and lots of cupboards with an onyx double sink, stainless faucet and dramatic onyx backsplash, makes for a very attractive kitchen. Youll be surprised at the spacious living/dining room combination with floor to ceiling windows. Great for entertaining. Especially nice, to step onto the balcony, almost like another room. To the bedroom. Light oak flooring, and wall of windows, makes this room feel even more spacious. A walk-in closet with built-ins, drawers and racks, utilizes every inch of space. Mosaic tiles in the four piece bath, add to the appeal of this suite. This is truly a find. Palace Pier is not only a wonderful place to live, you are buying into a terrific life-style! Amenities are Awesome: Concierge- Valet Service to park your car and assist with groceries, parcels etc - Private Shuttle to City- Gourmet Restaurant- Tennis Court and Club - 7 Guest Suites - Sports Simulator- Billiards- Squash- Executive Meeting Room- Salt Water Pool- Full Service Spa- Food Shop - 15 Minutes to Airports, Plus, Lots More.
Property Details
Interior
Features
Flat Floor
Foyer
B/I Closet / Pot Lights / Wood Floor
Dining
7.20 x 4.80Combined W/Living / Wood Floor
Kitchen
4.05 x 2.30Vinyl Floor / Combined W/Laundry
Prim Bdrm
4.30 x 2.65Wood Floor / B/I Closet / 4 Pc Ensuite
Exterior
Features
Parking
Garage spaces 1
Garage type Underground
Other parking spaces 0
Total parking spaces 1
Condo Details
Amenities
Concierge, Exercise Room, Guest Suites, Indoor Pool, Visitor Parking
Inclusions
Property History
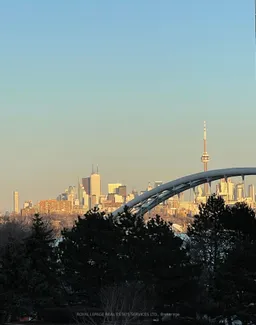 21
21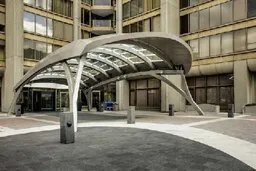 10
10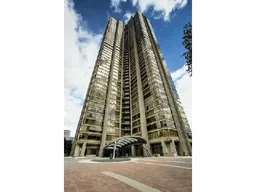 18
18Get an average of $10K cashback when you buy your home with Wahi MyBuy

Our top-notch virtual service means you get cash back into your pocket after close.
- Remote REALTOR®, support through the process
- A Tour Assistant will show you properties
- Our pricing desk recommends an offer price to win the bid without overpaying
