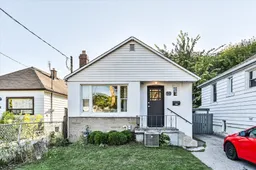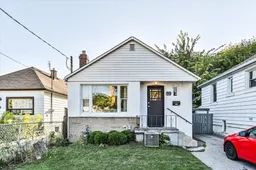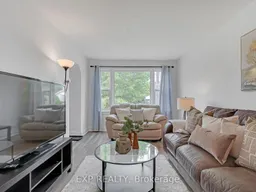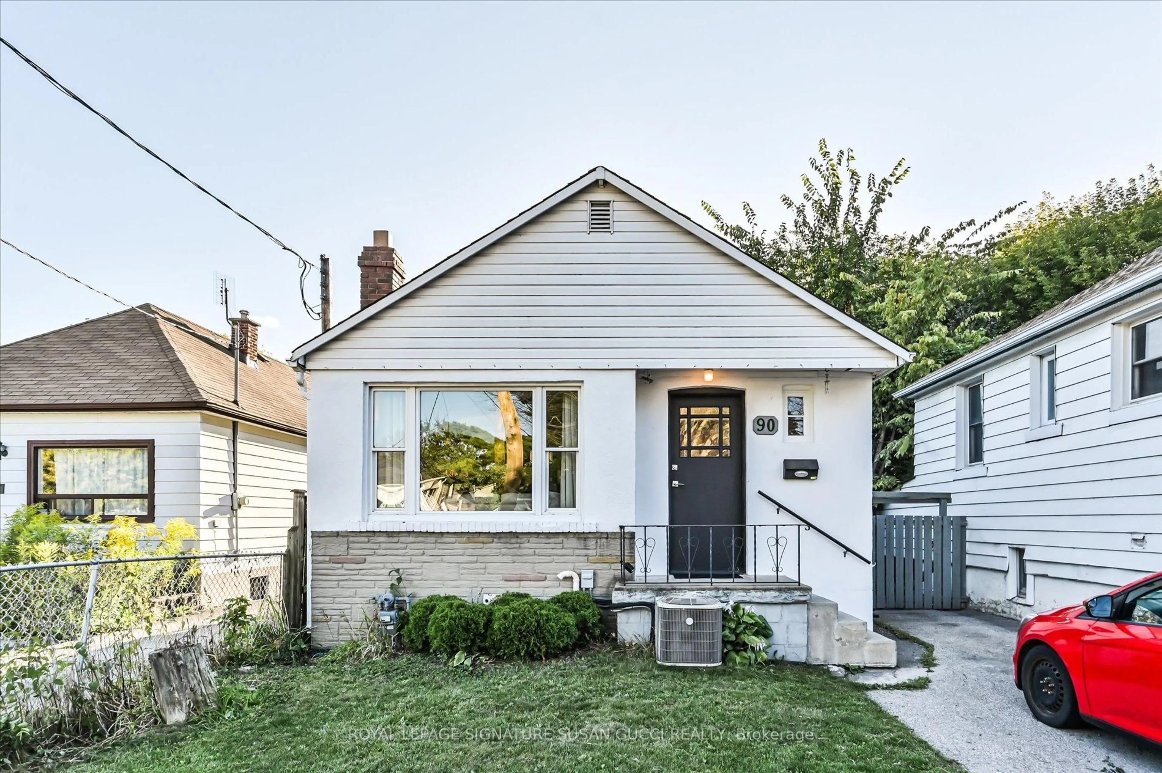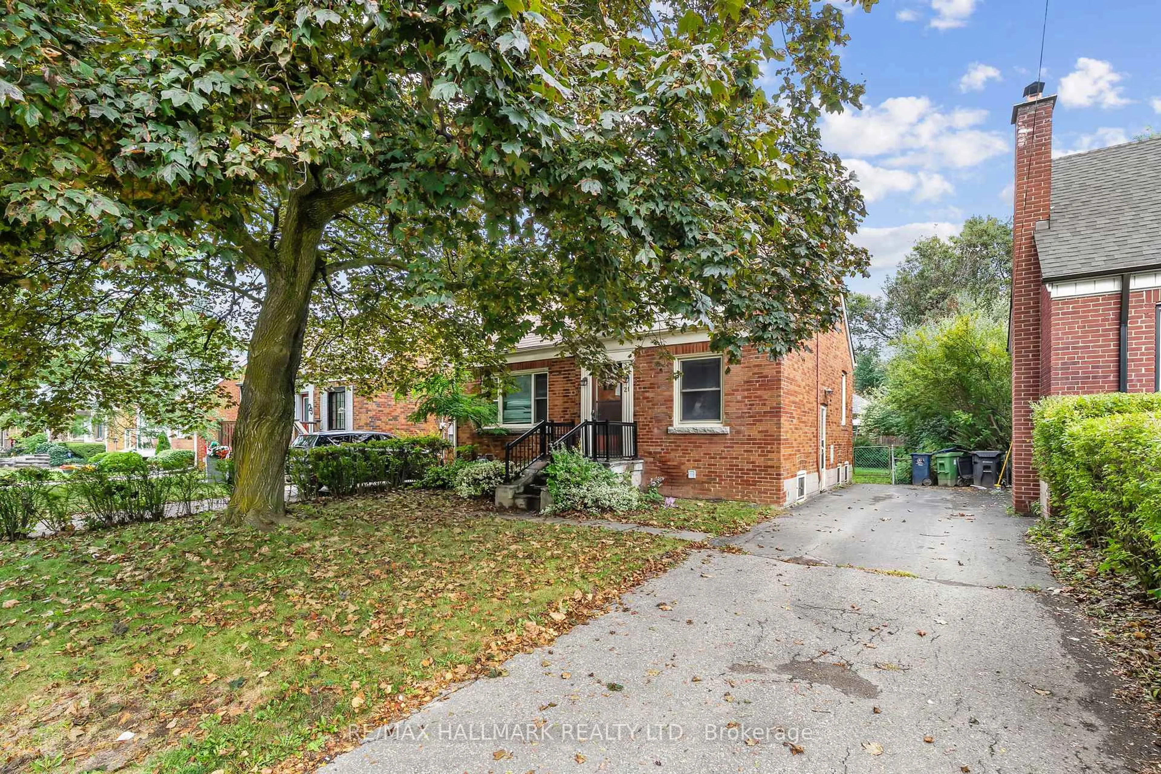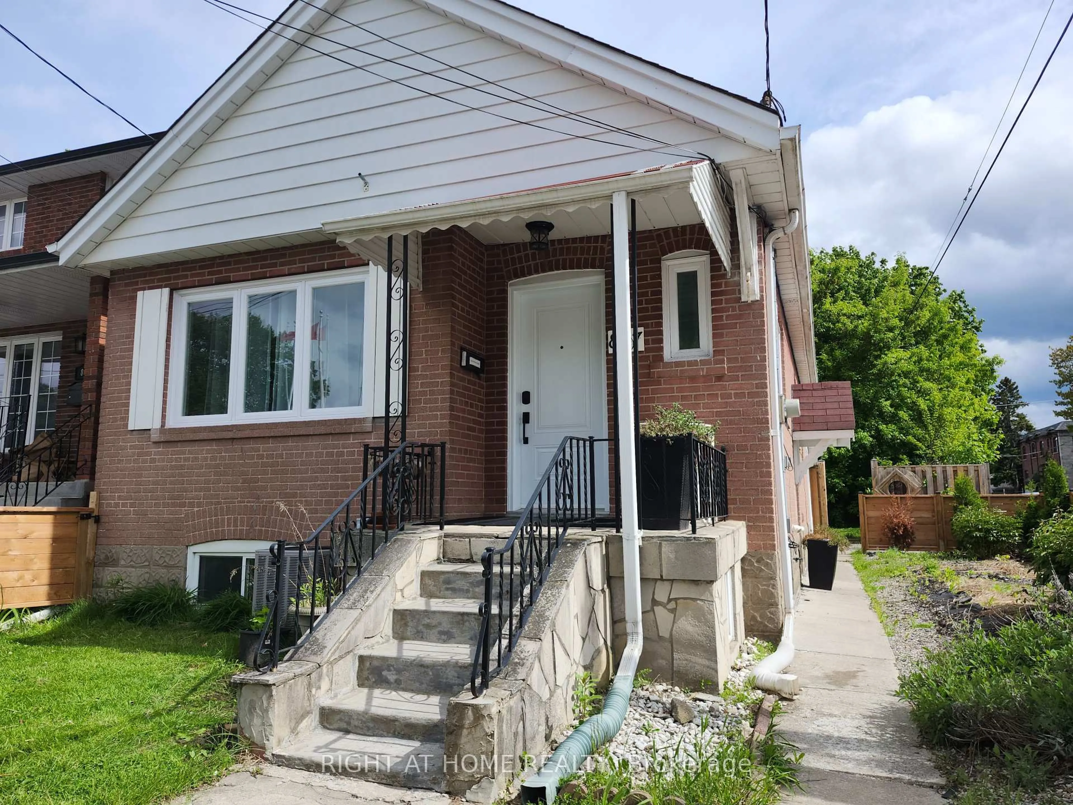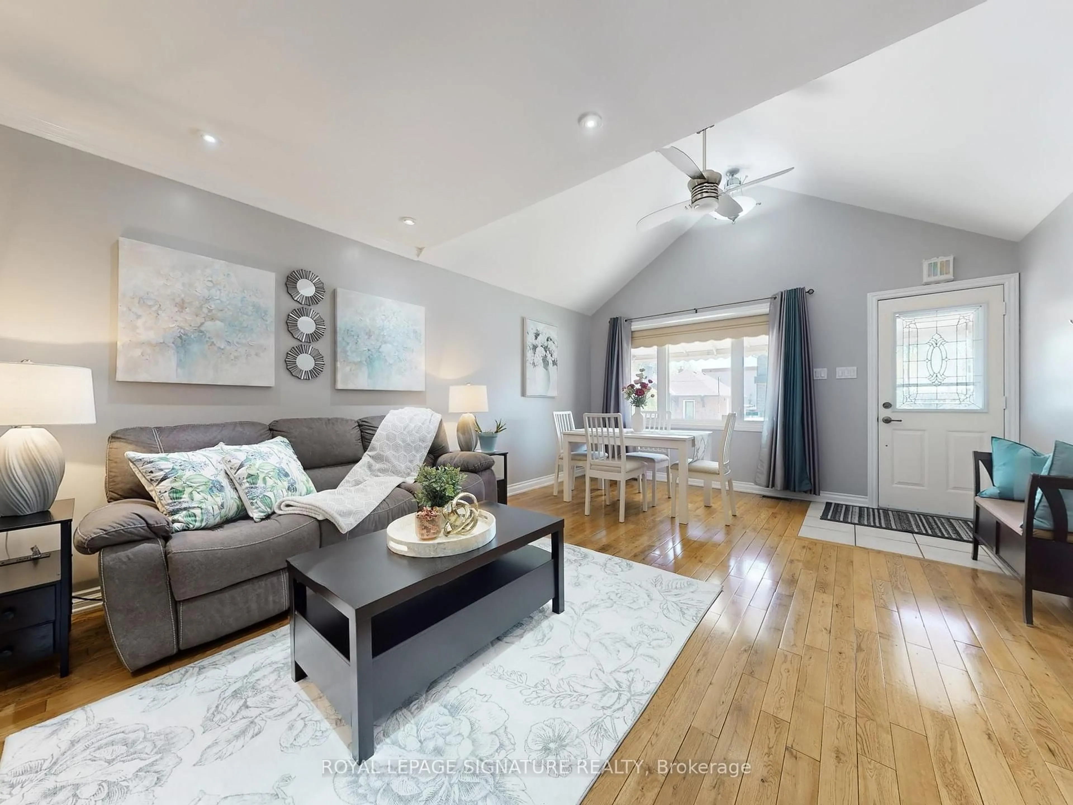90 Meighen Ave, Toronto, Ontario M4B 2H7
Contact us about this property
Highlights
Estimated valueThis is the price Wahi expects this property to sell for.
The calculation is powered by our Instant Home Value Estimate, which uses current market and property price trends to estimate your home’s value with a 90% accuracy rate.Not available
Price/Sqft$980/sqft
Monthly cost
Open Calculator
Description
Welcome to this charming fully detached, classic bungalow offering 2+1 bedrooms and a layout that blends classic comfort with modern updates. Recently renovated with new floors, fresh paint, a stylish bathroom, and a beautiful kitchen, this home is truly move-in ready.Step outside to a spacious, fenced backyard: a private retreat ideal for kids, pets, and entertaining. The long private drive provides ample parking, while the self-contained in-law suite offers excellent flexibility, whether for extended family, guests, or as a potential mortgage helper. Located in a quiet, family-friendly pocket, you'll enjoy unbeatable convenience. Transit is at your doorstep with a 24-hour bus to the subway just a short walk away. Nearby Taylor Creek Park offers miles of paved trails for jogging, biking, and dog walking, with easy access to The Beach for boardwalk strolls. Shopping is close at hand too: head to the Shops of the Danforth for local charm or north to Eglinton for big-box convenience including Costco.This home is an excellent fit for first-time buyers, down sizers, or investors seeking a turnkey property in a desirable location.
Property Details
Interior
Features
Main Floor
Living
4.3 x 3.0Laminate / Open Concept / Picture Window
Dining
2.77 x 2.82Laminate / Crown Moulding / Window
Kitchen
3.05 x 2.6Ceramic Floor / Window
Primary
4.38 x 2.86Laminate / Window
Exterior
Features
Parking
Garage spaces -
Garage type -
Total parking spaces 2
Property History
 32
32