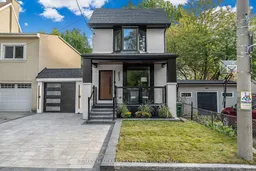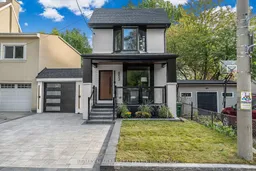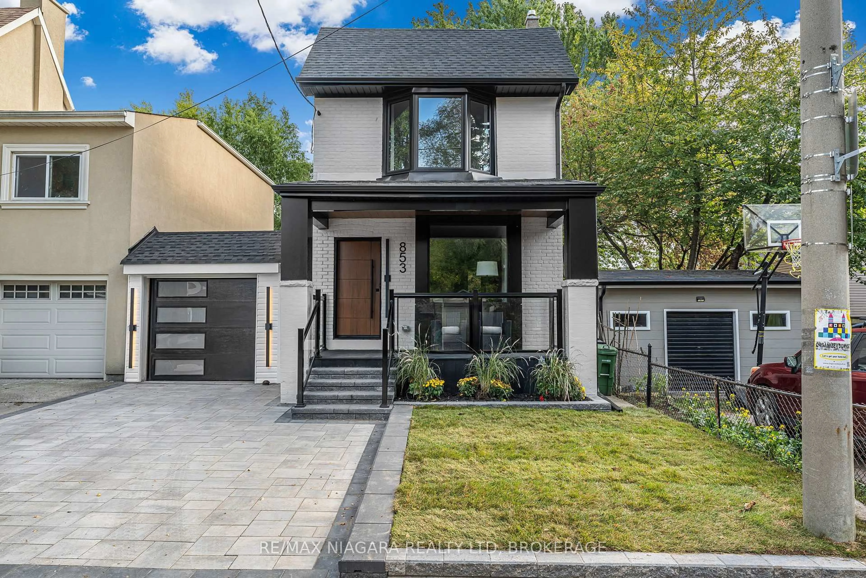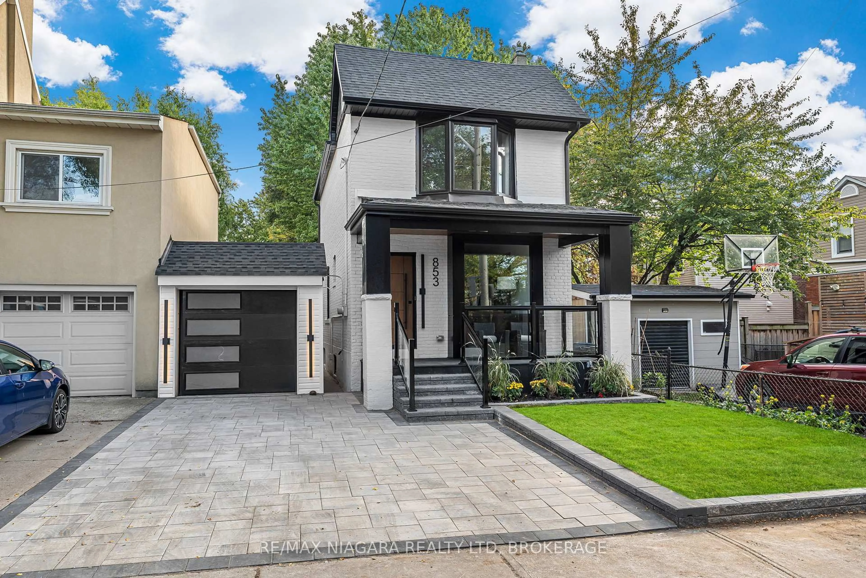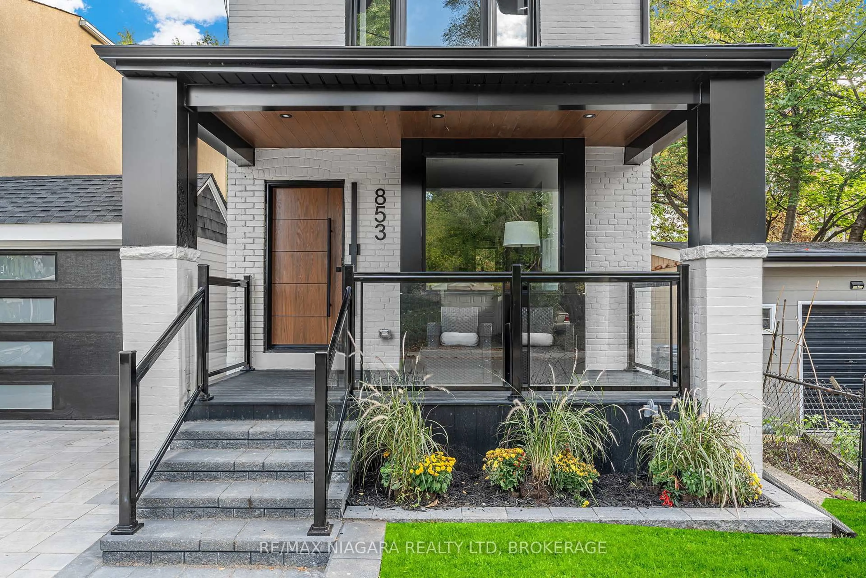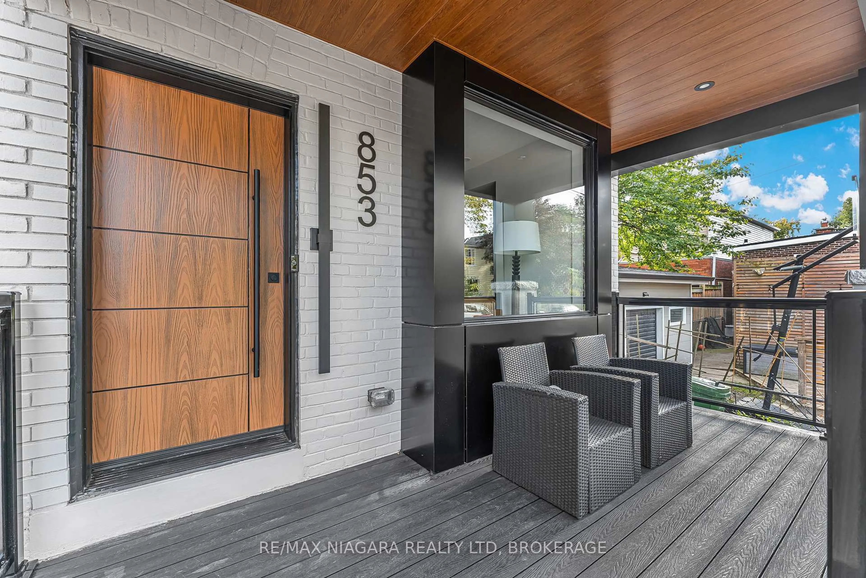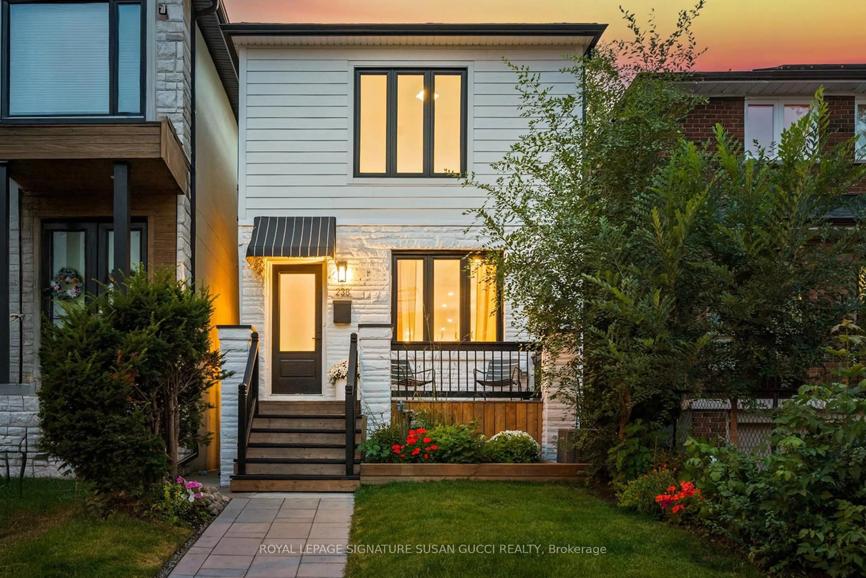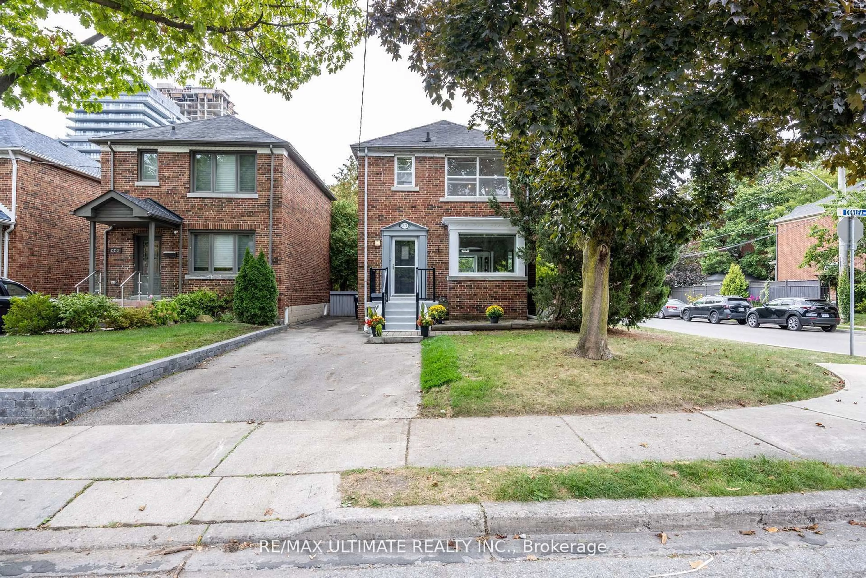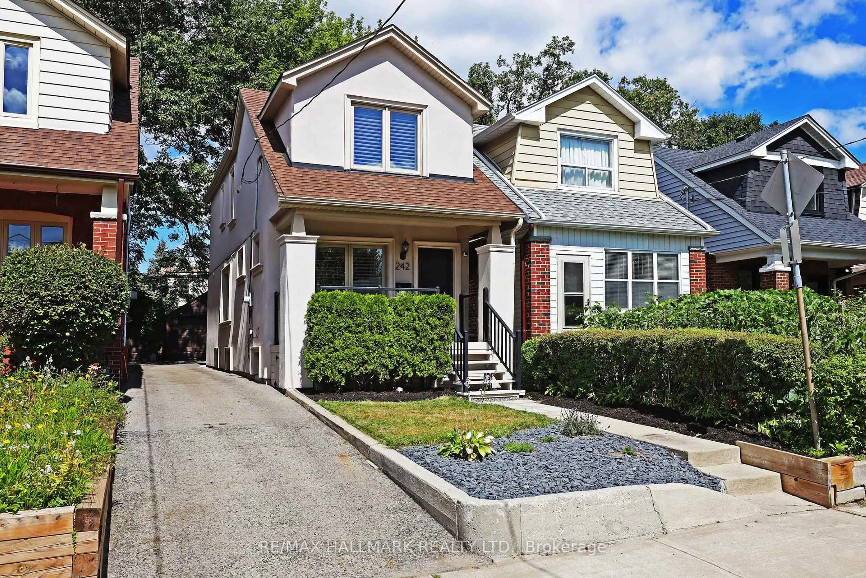853 Sammon Ave, Toronto, Ontario M4C 2E9
Contact us about this property
Highlights
Estimated valueThis is the price Wahi expects this property to sell for.
The calculation is powered by our Instant Home Value Estimate, which uses current market and property price trends to estimate your home’s value with a 90% accuracy rate.Not available
Price/Sqft$1,056/sqft
Monthly cost
Open Calculator
Description
Welcome to 853 Sammon Avenue, a fully renovated detached home with a garage and ample parking, offering four bedrooms, three bathrooms, an open-concept living space, and a fully finished basement. This stunning property has been updated from top to bottom, featuring a new roof, windows, furnace, and an AC. The main floor showcases a bright, open-concept layout with a designer fireplace and a striking glass staircase featuring a monorail design that seamlessly separates the living and kitchen areas. The modern chef's kitchen boasts an oversized island with abundant storage, a dedicated coffee bar with extra cabinetry, a bar sink, and a bar fridge, perfect for both everyday living and entertaining. A convenient and stylish main-floor powder room completes this level. Upstairs, you'll find three spacious bedrooms and two beautifully finished bathrooms. The primary suite is generously sized and includes a luxurious spa-like ensuite. The remaining bedrooms share a modern and well-appointed full bath. The fully finished lower level offers additional living space, including a large recreation room with built-in storage, a laundry area, and a versatile fourth bedroom that can also serve as a home office or gym. Outside, enjoy a private, fenced backyard, perfect for children, pets, or outdoor gatherings. Situated in a desirable East York neighbourhood, this home is close to excellent schools, shopping, transit, and Woodbine Beach. This is a rare opportunity to move into a completely renovated home in a prime location, offering every modern convenience.
Property Details
Interior
Features
Main Floor
Living
4.63 x 4.26Kitchen
5.38 x 4.26Pantry
1.83 x 2.39Exterior
Features
Parking
Garage spaces 1
Garage type Detached
Other parking spaces 2
Total parking spaces 3
Property History
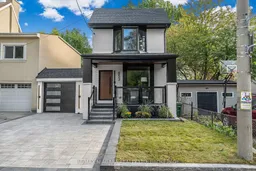 50
50
