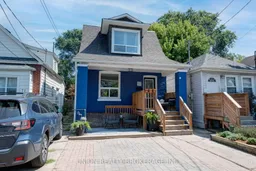Fantastic detached 3 bedroom 2 bath home in a lovely pocket just off the Danforth. Well maintained, beautifully updated, and oozing with charm - high ceilings, incredible natural light, and a grand feel. Bright open concept living/dining room, with original hardwood floors, feels spacious and inviting. Updated eat-in kitchen has all the farmhouse vibes, with butcher block counters, centre island, and cool breakfast nook with built-in banquette seating. Sunny second storey features 3 bedrooms (all with closets!) and a gorgeous renovated spa bathroom. Fabulous underpinned basement is a showstopper, with 8+ foot ceilings, heated floors, large windows, and a separate entrance/walkup (basement is accessible from main floor as well). Currently used as an art studio, it would make an incredible rec room, office, gym or inlaw suite. Large and private backyard with tiered deck and gardens - an amazing space for entertaining, playing, growing and gardening. All this, in a vibrant and welcoming community, just steps from the shops, cafes and restaurants of the Danforth, parks, schools, Woodbine TTC station, plus the bonus of the Beach and Taylor Creek nearby. The best of City living, and with nature at your doorstep!
Inclusions: All appliances, window coverings, light fixtures. Built-in banquette in kitchen, shelves in living room, kitchen, bedrooms and upstairs hall. Raised garden beds, composter & rain barrel.
 37
37


