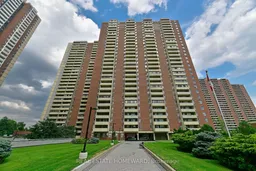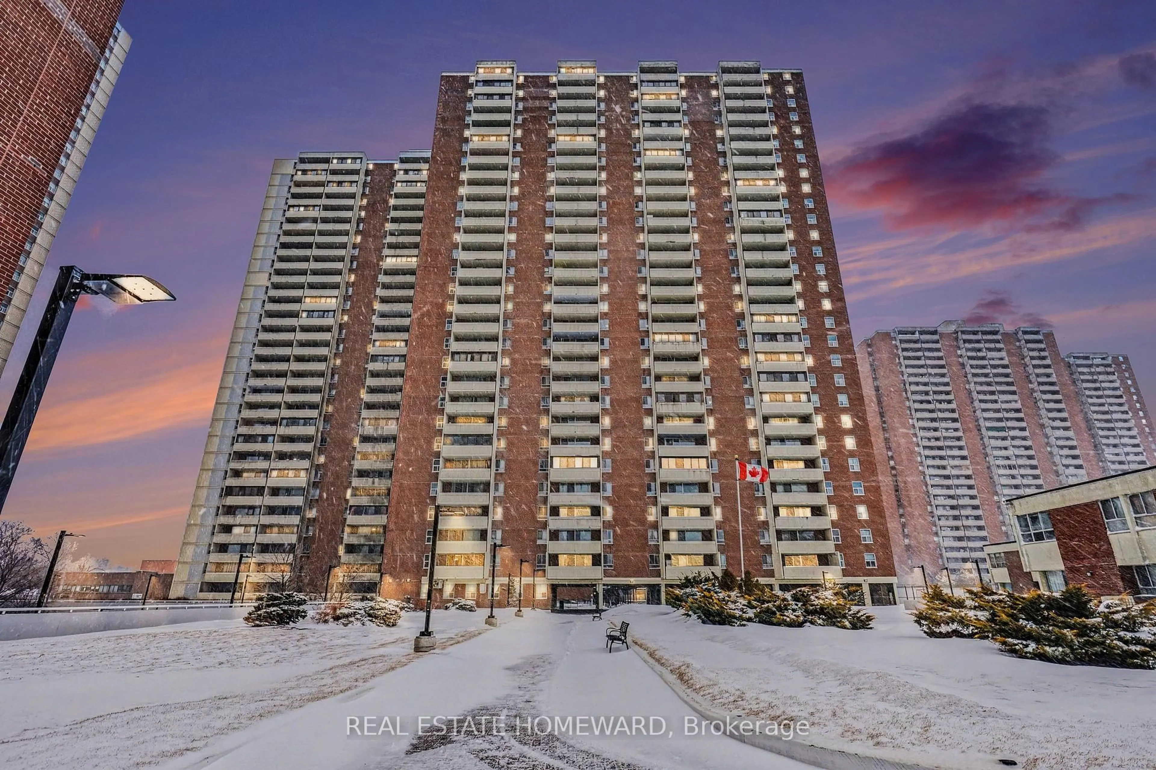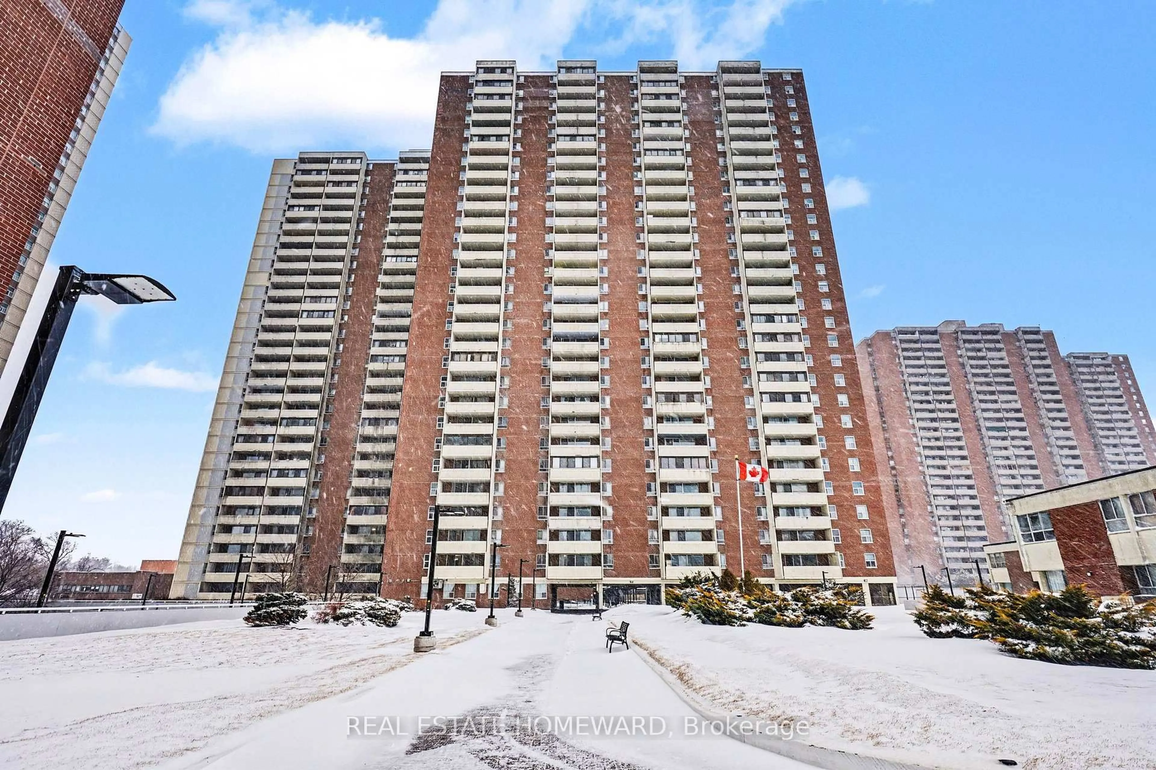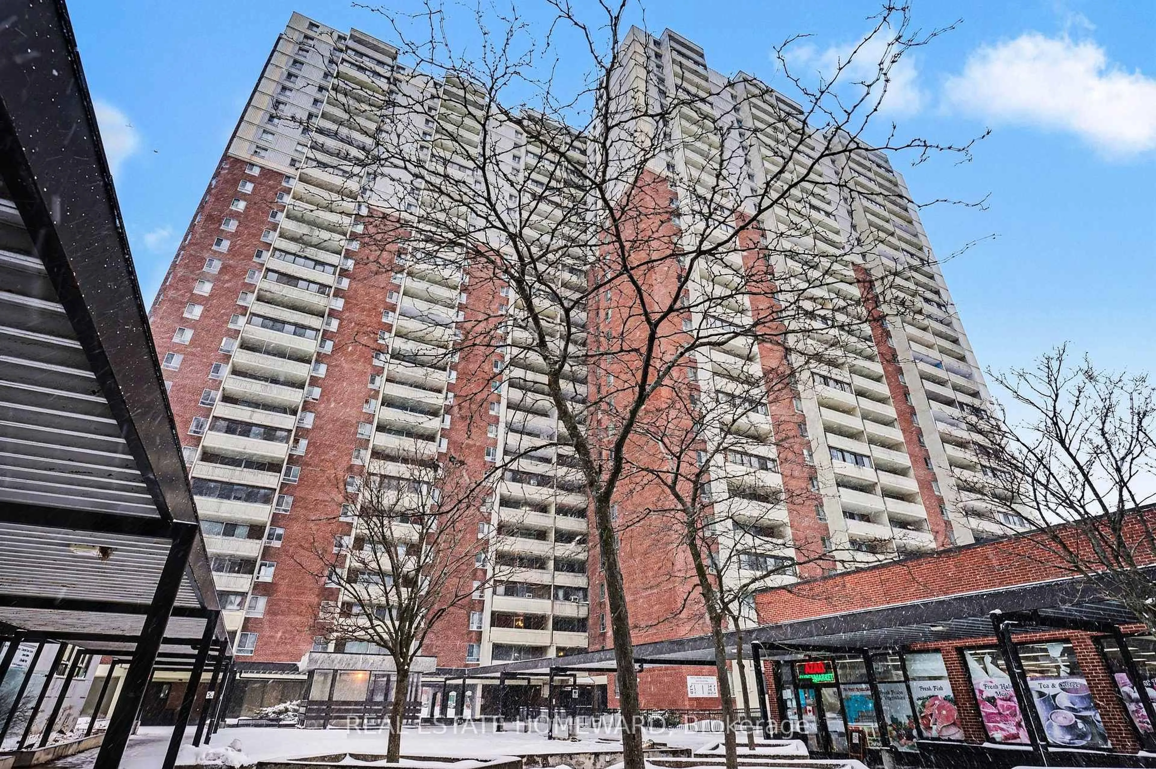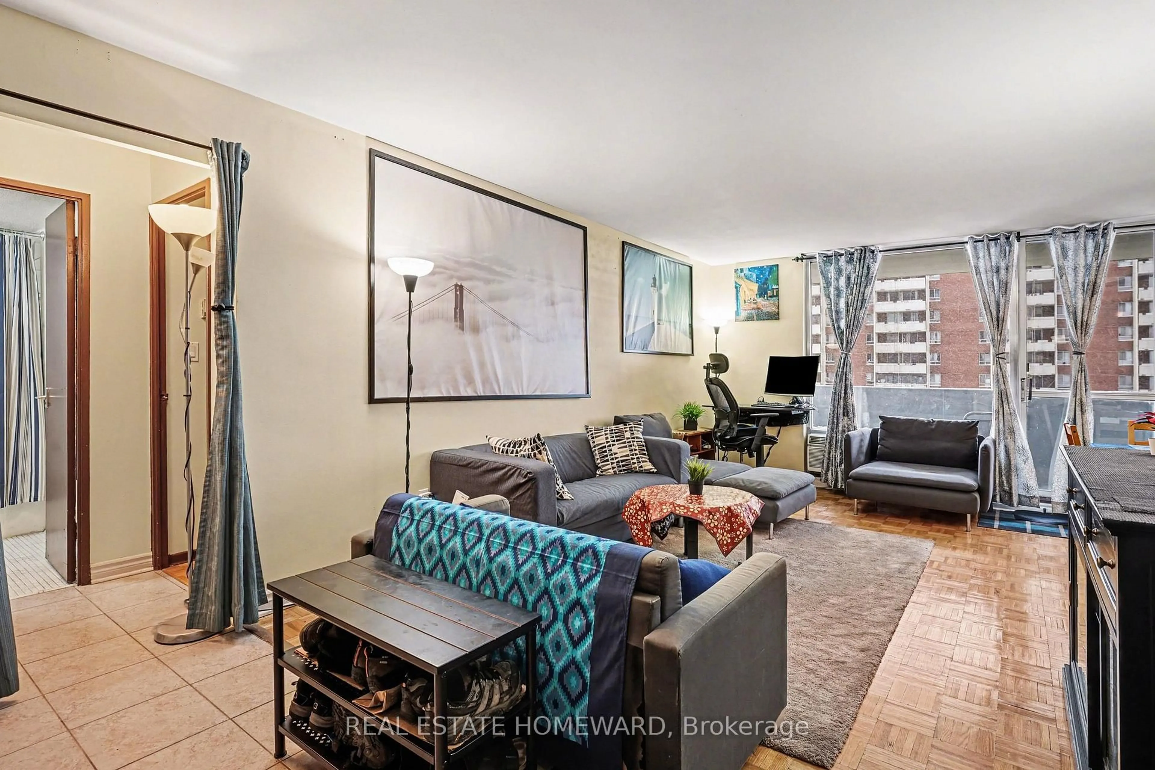5 Massey Sq #1503, Toronto, Ontario M4C 5L6
Contact us about this property
Highlights
Estimated valueThis is the price Wahi expects this property to sell for.
The calculation is powered by our Instant Home Value Estimate, which uses current market and property price trends to estimate your home’s value with a 90% accuracy rate.Not available
Price/Sqft$542/sqft
Monthly cost
Open Calculator
Description
1st time Buyers, Down-Sizers & Investors this suite offers great VALUE. Located steps to the subway and Blue Bus Line (20 min to DT). The suite has been UPGRADED and well maintained. SPACIOUS, with room for downsizers to bring cherished treasures &/or for 1st time Buyers to GROW into. The CHEF enthusiast will love the kitchen: GE. Stainless Steel Glass Cooktop, 1 Year new LG. Stainless Fridge, S/S Hood vent, lots of counter space, cupboards and pot drawers. The open concept living area features a wall of glass, sliding doors to the large west facing balcony with views of the Toronto Skyline. The King-sized bedroom has lots of CLOSET SPACE & also offers west DT views. Hardwood floors, Large windows, Natural light, lots of CLOSETS, S/S Appliances are just a few reasons this is such a GREAT SPACE. Located minutes (on foot) to Taylor Creek Park,The Beaches, Shoppers World, Metro, Freshco, Loblaws & the shops on Danforth. Enjoy the multi MILLION dollar recreation centre: indoor swimming, gym, basketball/squash courts, sauna & more... www.crescentownclub.com Condo Fees include :Heat, Water, Hydro, & Basic Cable. This one is too good to not to see! OPen House Sunday February 22 2-4 Pm
Property Details
Interior
Features
Flat Floor
Other
1.23 x 1.2Kitchen
2.15 x 3.44Ceramic Floor / Stainless Steel Appl
Br
3.19 x 5.08Parquet Floor / Double Closet / West View
Bathroom
7.2 x 1.494 Pc Bath
Exterior
Features
Condo Details
Inclusions
Property History
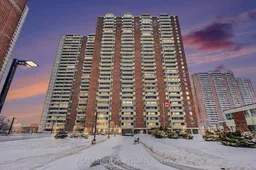 16
16