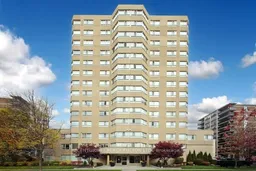Welcome to this fully renovated immaculate gem that offers beautiful 2 bedrooms, 1.5 bath with a solarium unit in a well-maintained building, perfect for modern living. Enjoy the spacious, open concept living and dining areas with a brand-new kitchen feature in one of the most pleasant locations overlooking the popular Taylor Creek Park. With a wonderful walk-in closet, the primary bedroom has a 4 pc en-suite bath. The 13.45 ft x 7.87 ft second bedroom will give a space of comfort, and the solarium can be used as a home office, den or infants nursery. All utilities are covered within the condo fees. This well-maintained, pet-friendly building offers top-notch amenities, including a furnished lobby with concierge, exercise-room / gym, hot-tub, men's & women's saunas, secure underground parking, party room, ground floor patio and storage locker. Steps to TTC, subway, and GO train as the Victoria Park subway and the MainStreet subway/go are very near to the location. The beach is only 10 minutes away, which provides relaxation & convenience, and the nature trails allow hiking/biking too.
Inclusions: All over New vinyl floor, new paint, new baseboard. New kitchen with new cabinet, new backsplash, new counter top, under shelf light, new sink and faucet. New en-suite washrooms with standing shower, new tiles, LED mirror, new vanity. Brand new closets with closet glass door, closet organizer, pot lights. Stackable washer & dryer, Fridge, Stove, Dishwasher.




