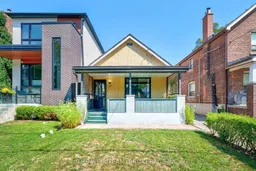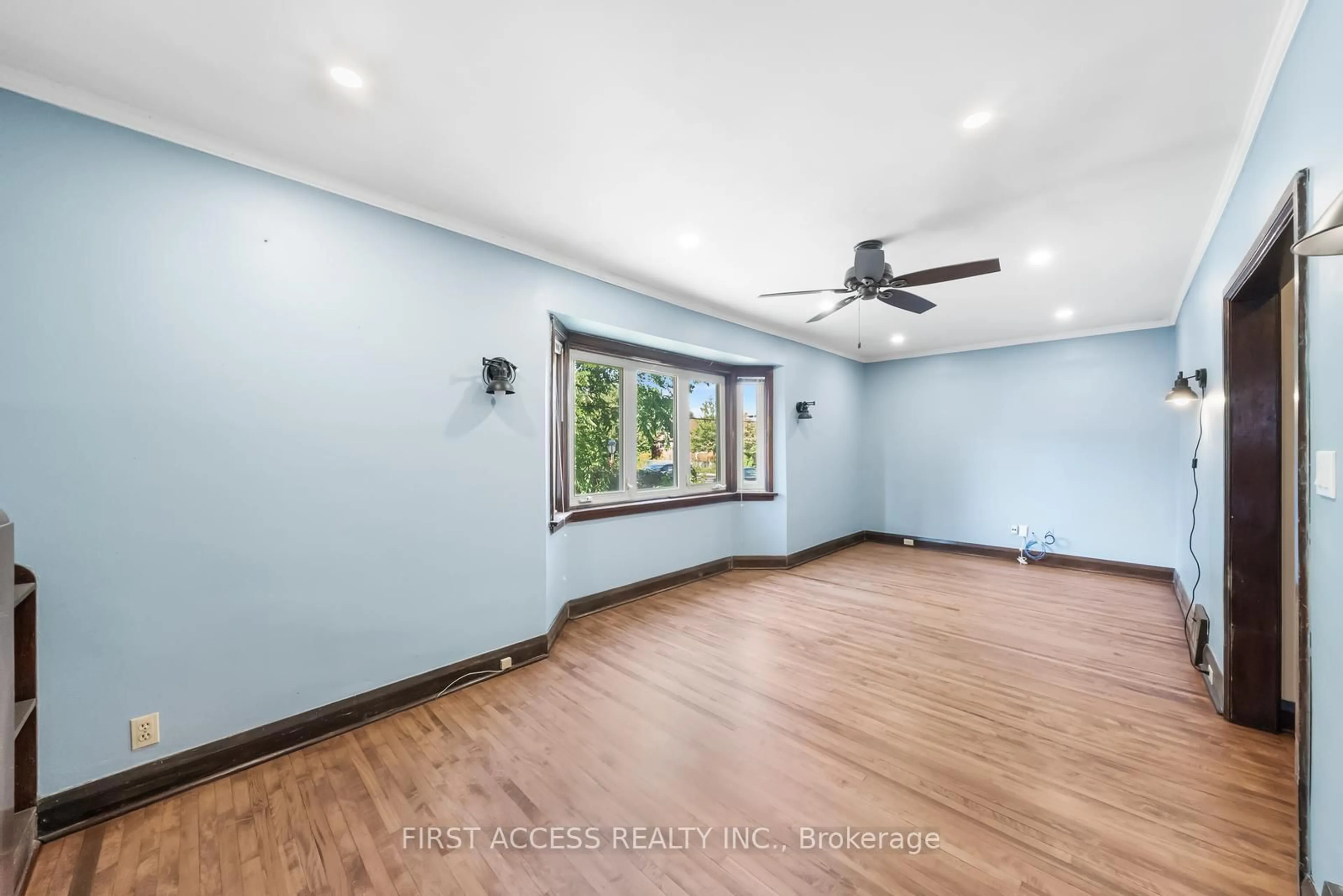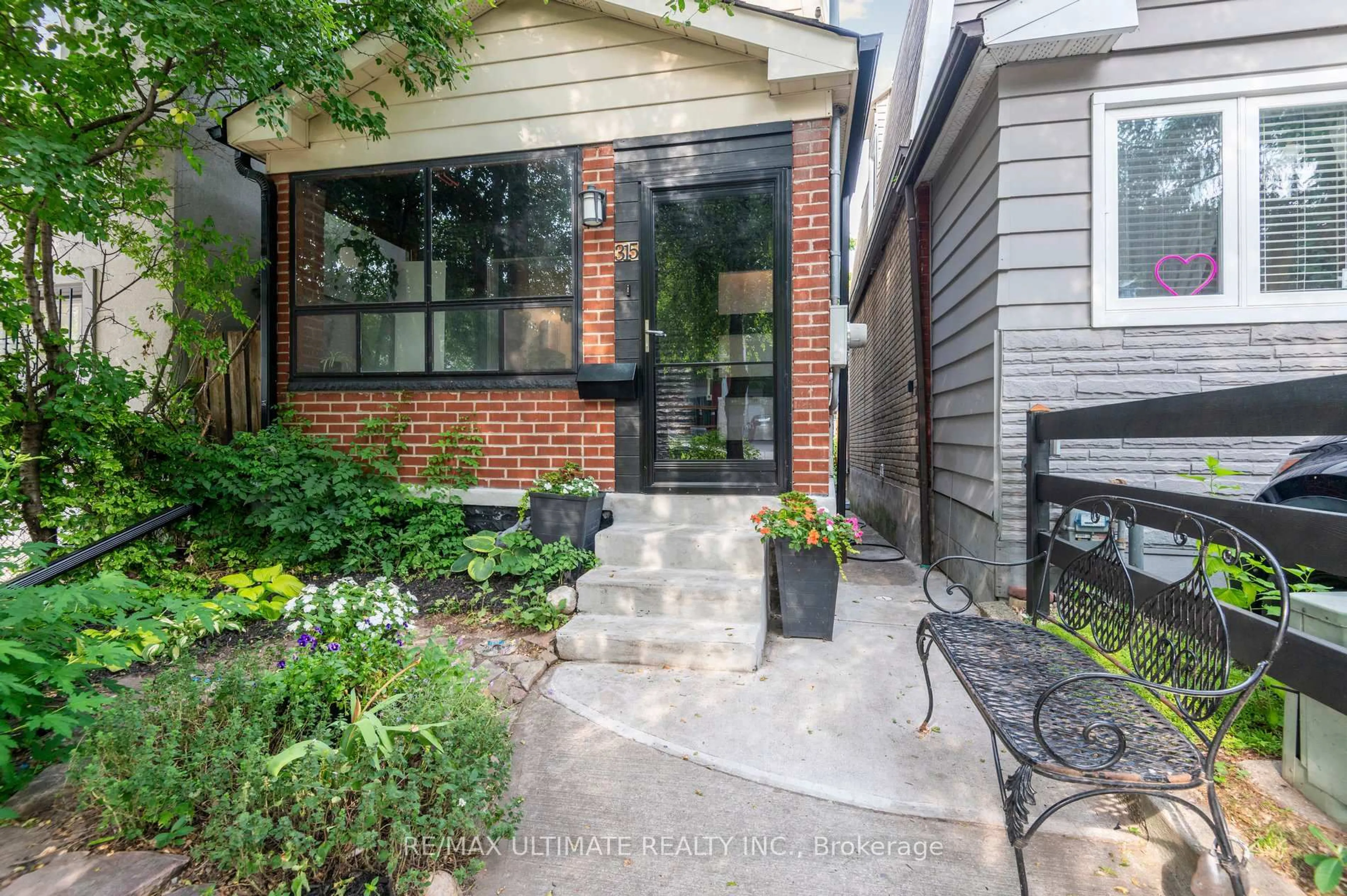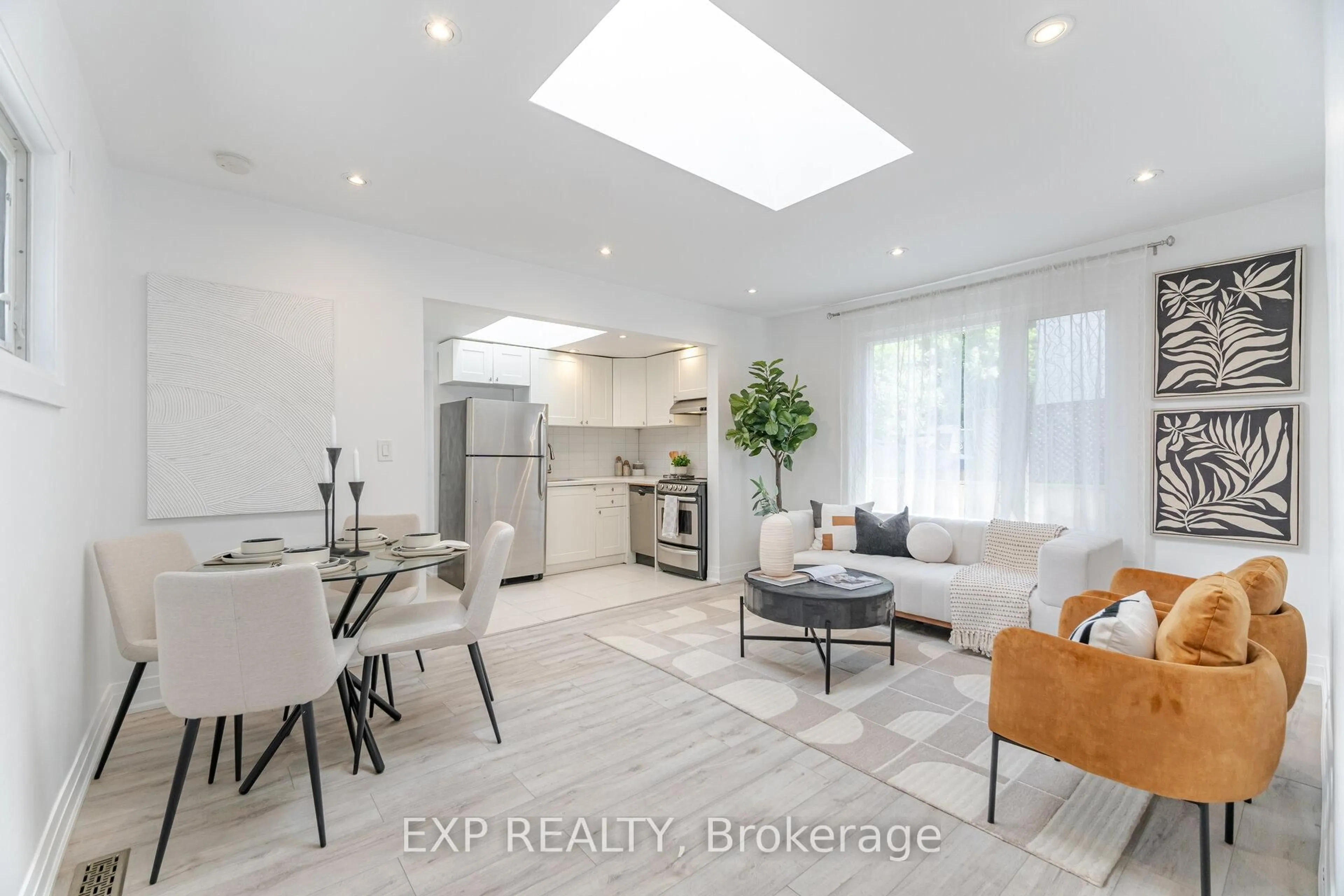Welcome home to 37 Coleridge Avenue, a solid, well-maintained 1+2 bedroom detached bungalow nestled on a generous 25 x 123 ft lot. Perfectly suited for first-time buyers, downsizers, or renovators looking to get into this fantastic neighbourhood, this move-in ready home offers great bones and loads of potential. Step onto the inviting front porch, the perfect spot to watch the sunset and chat with neighbours. The foyer, with plenty of room for coats and shoes, leads into a warm, functional interior that's move-in ready yet ripe for your personal touch. The main floor features a comfortable layout with hardwood floors, a bright open-concept living and dining room, and a main-floor bedroom. The kitchen offers ample counter and storage space, ideal for the home chef. The finished basement includes two additional bedrooms, perfect for guests, a home office, or extra living space, plus ample storage throughout. The basement bathroom features an extra-large jetted soaker tub, the perfect place to unwind. Enjoy outdoor living in the fenced, landscaped backyard, a great place for the kids to play, or potentially build a garden suite. The space is completed by a private deck, perfect for summer BBQs or morning coffee. Located on a quiet, family-friendly street, just steps to TTC, parks, schools, and the Danforth, this is a rare opportunity to own a detached home in the heart of the city. Don't miss your chance to make this East York gem your own!
Inclusions: Fridge, Stove, Range Hood, Clothes Washer, All Electric Light Fixtures, All Window Coverings, Living Room Book Shelves. Living Room Couch & Chairs (optional), Dining Room Table & Chairs (optional).
 24
24





