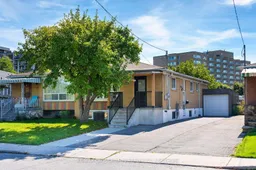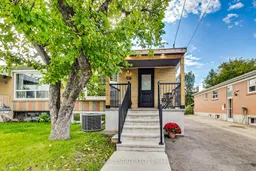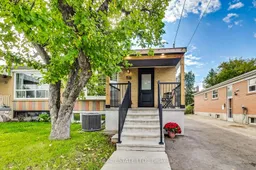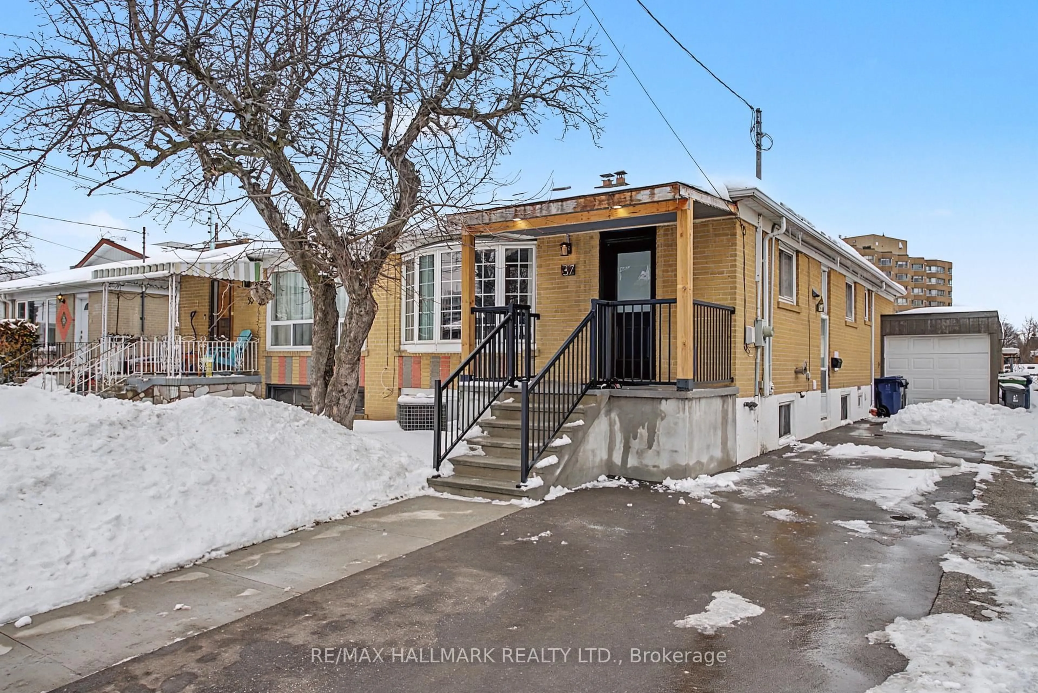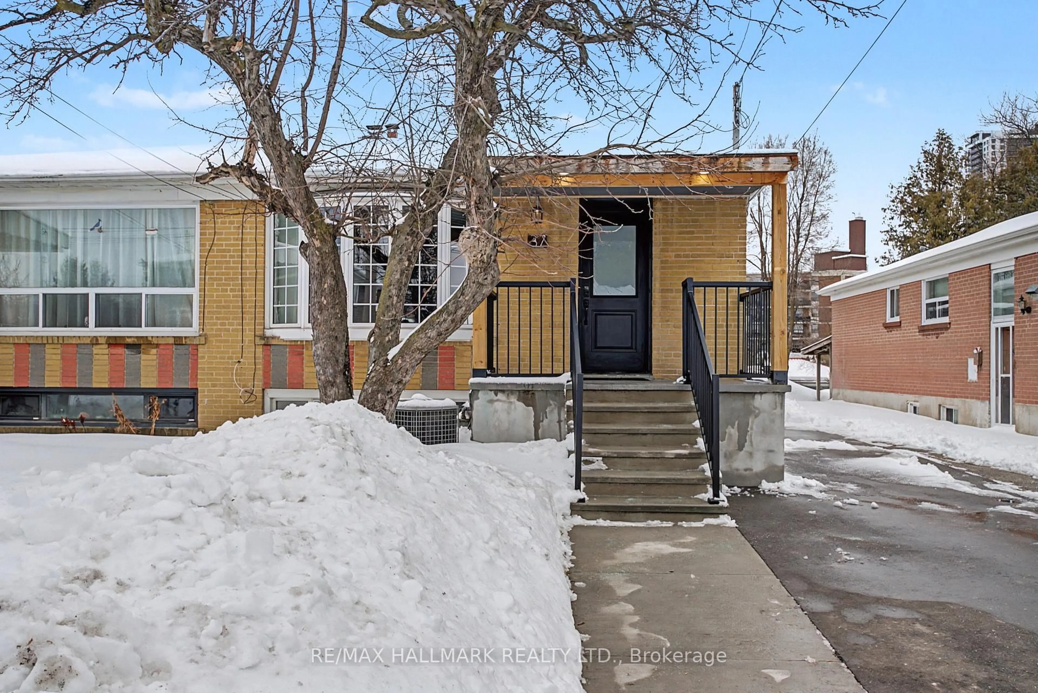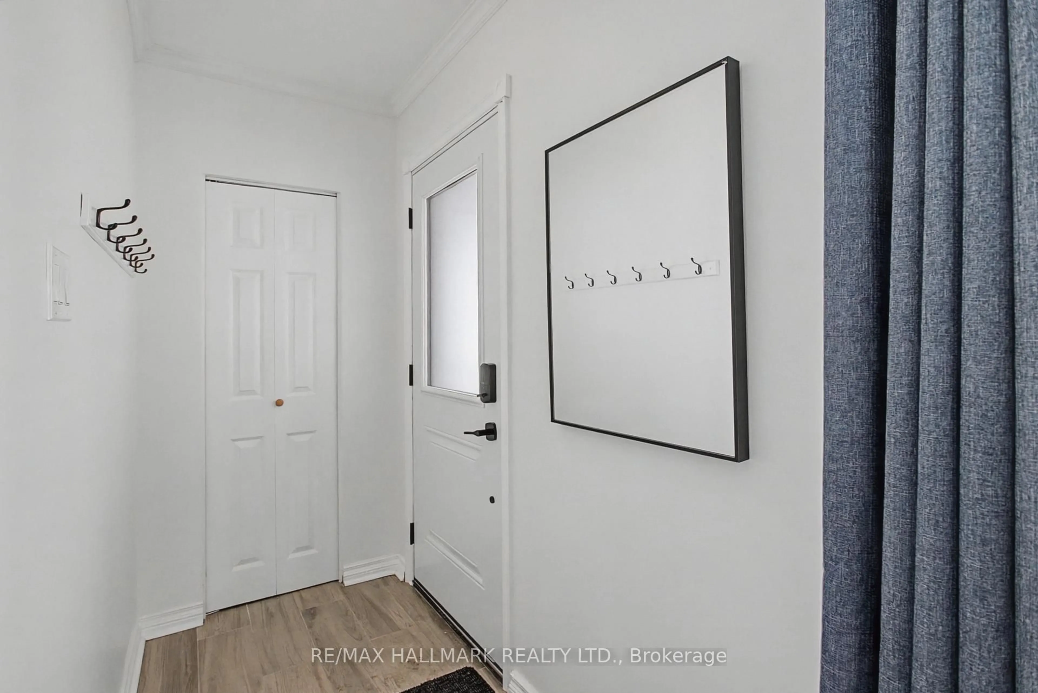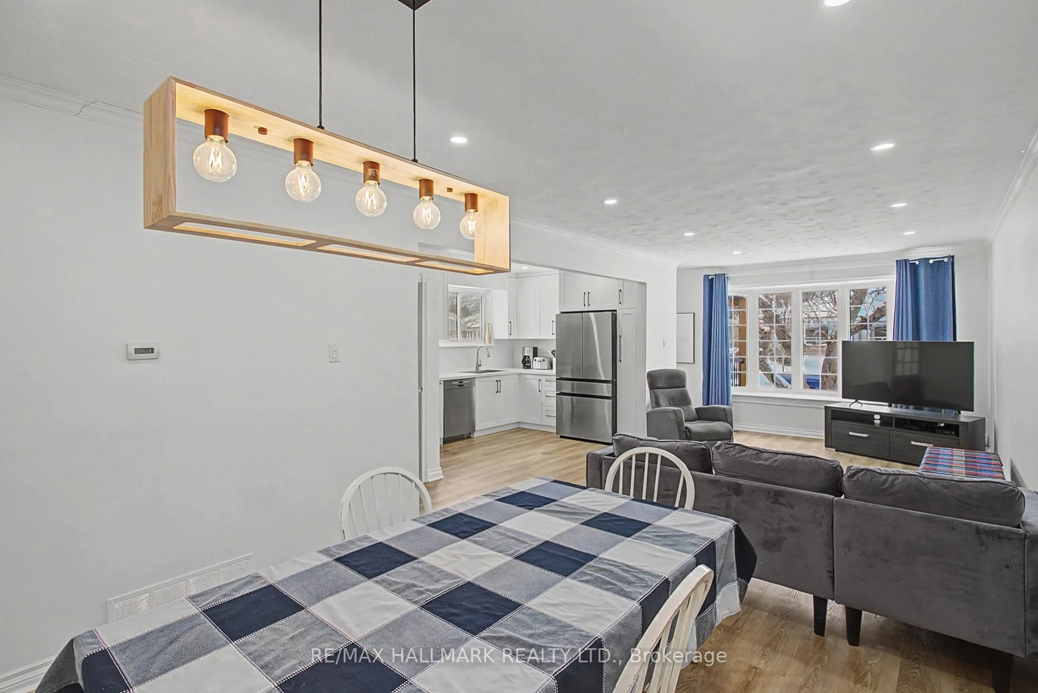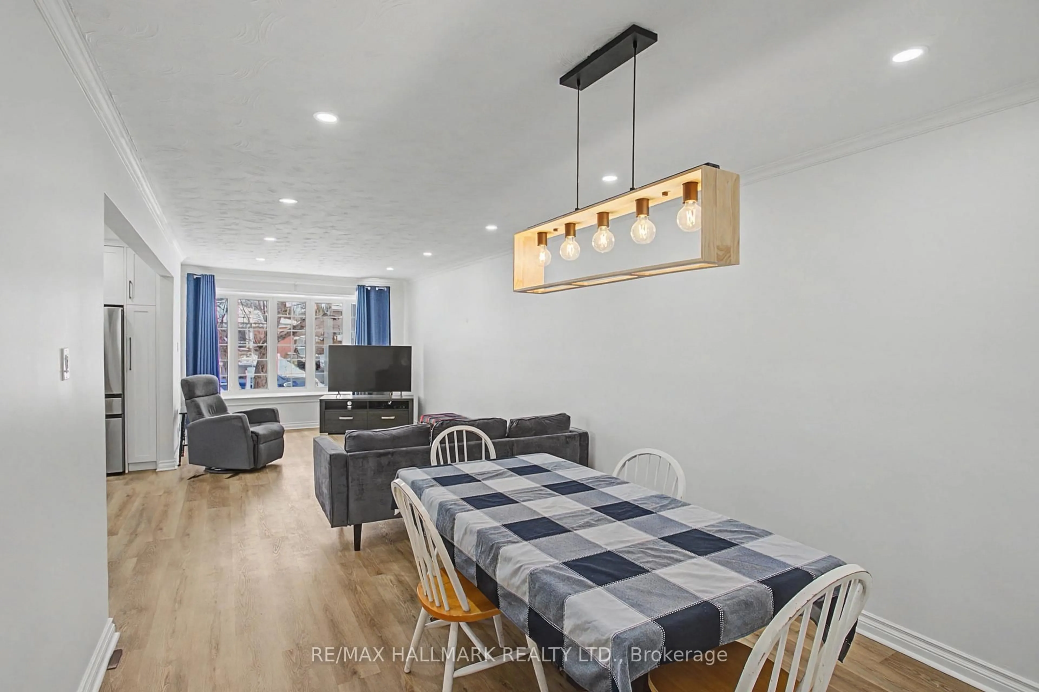37 Avis Cres, Toronto, Ontario M4B 1B8
Contact us about this property
Highlights
Estimated valueThis is the price Wahi expects this property to sell for.
The calculation is powered by our Instant Home Value Estimate, which uses current market and property price trends to estimate your home’s value with a 90% accuracy rate.Not available
Price/Sqft$1,163/sqft
Monthly cost
Open Calculator
Description
Fantastic one owner family home on a quiet cres in a great neighbourhood. Easy access everywhere through Main St Subway station. Walk to the amazing Taylor Creek park. Beautifully renovated. Luxury open concept kitchen with quartz counters, subway tile backslash, stainless appliances. Nicely renovated bathroom. Updated and enlarged windows allowing lots of sunshine. Quality plank laminate throughout main floor. Potlights. Newer front door with code access. Covered front porch. Large back deck with gas bbq line and rough in for hot tub. Single car garage. Finished basement with separate side entrance. Three bedrooms, rec room, kitchen, laundry and renovated 3 piece washroom. Cold cellar. Oak strip hardwood flooring.
Property Details
Interior
Features
Main Floor
Living
8.69 x 3.3Laminate / Pot Lights / Open Concept
Dining
8.69 x 3.3Laminate / Combined W/Living / Open Concept
Kitchen
2.89 x 3.37Laminate / Renovated / Large Window
Primary
4.87 x 2.78Laminate / Large Closet / O/Looks Garden
Exterior
Features
Parking
Garage spaces 1
Garage type Attached
Other parking spaces 4
Total parking spaces 5
Property History
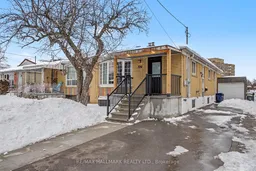 33
33