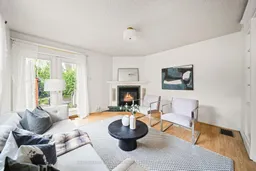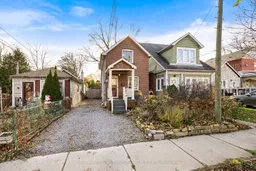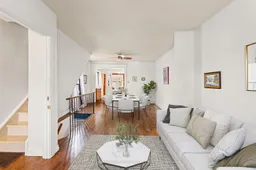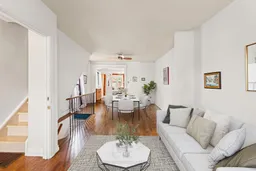An opportunity to make your dream home! Welcome to 35 Cambrai Ave; This original and charming detached home is for sale in a sought after neighbourhood in the Woodbine-Lumsden area of East York. Offering 2 storeys, 1,800+ SqFt of living space, and a 25 x 100 ft lot, there's endless room for creativity! The main level provides spacious living with a formal living room, dining, kitchen, family room with a cozy fireplace & walkout to a south-facing private yard with detached garage. The second floor has 3 large bedrooms, a spacious bathroom, and is also roughed-in for a second kitchen - potential for separate apartment & rental income. Also, 2nd floor, could be rented as it is self contained. The fully finished basement offers you an additional bathroom, laundry & recreation room. Private driveway allows for 3 car tandem parking comfortably. Cambrai Ave is a private street with friendly neighbours and an excellent community vibe. This property is the ideal opportunity for the end user or investor! Steps to transit - Subway & GO - schools, parks, trails; minutes to Woodbine beach, downtown Toronto, shops, restaurants + so much more!
Inclusions: White Appliances: Fridge, Dishwasher, Stove. All ELFs. Fireplace. Window Coverings. Washer & Dryer. Sold As is Where Is.







