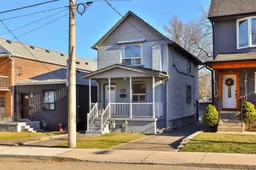Attention Multi-Generational Families, Investors, Or Those Looking To Arrive & Thrive Under One Roof! Step Into The Limitless Possibilities Of This Remarkable East York Single-Family Residence! Situated On An Inviting, Quiet One-Way Street, This 2-Storey, Detached Home Is Set On An Expansive 25 X 165 Ft Lot, Offering Enviable Space And Your Inspired Ideas! Spaces Designed With Real-Life Living In Mind - Practical, Functional And Loveable! You'll Immediately Admire The Spacious, Open-Concept Layout Of The Primary And Second Floors, Providing Easy Furnishing Options, Great Flow, And Naturally Sunny Dispositions Through Their Large East- And West-Facing Windows. Delight In The Finished Basement With A Separate Entrance Ready For Storage, A Home Office (Calling All Therapists, Accountants Or Internet Hackers), Or A Nanny Suite. With One Of The Deepest Lots In The Area, This Expansive Backyard Is A Dream Come True For Gardeners, Do-It-Yourself Pinteresters, Or Year-Round Vitamin D Seekers! And Don't Forget To Continue With Your All-Round Winning Bonanza By Renting Out The Existing Garage Or Converting It Into A Creative Space Or Gym! And If This Ain't Enough? Try Out Your Hand By Building A Potential 2-Storey 1,291 Square Foot Garden Suite (See Attached Analysis) To Top Off Your Soon-To-Be Urban Compound! Top This Off With Generous Parking Options Provided By The Private, Newly Interlocked Driveway (Another Bonus, My Friends)! Conveniently Located Close To Schools, Parks, Taylor Creek, Public Transit, The Dvp, And All The Amenities East York And Danforth Have To Offer! Whether You're Looking For A Single-Family Home Or Simply A Smart, Savvy (& Sassy) Investment Opportunity, This All-Purpose Delight Takes The Cake!
Inclusions: All electrical light fixtures, window coverings, 3 fridges, & 1 stove.
 40
40


