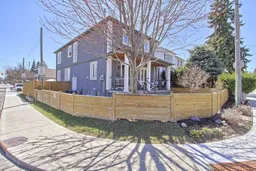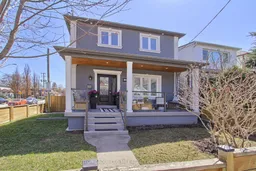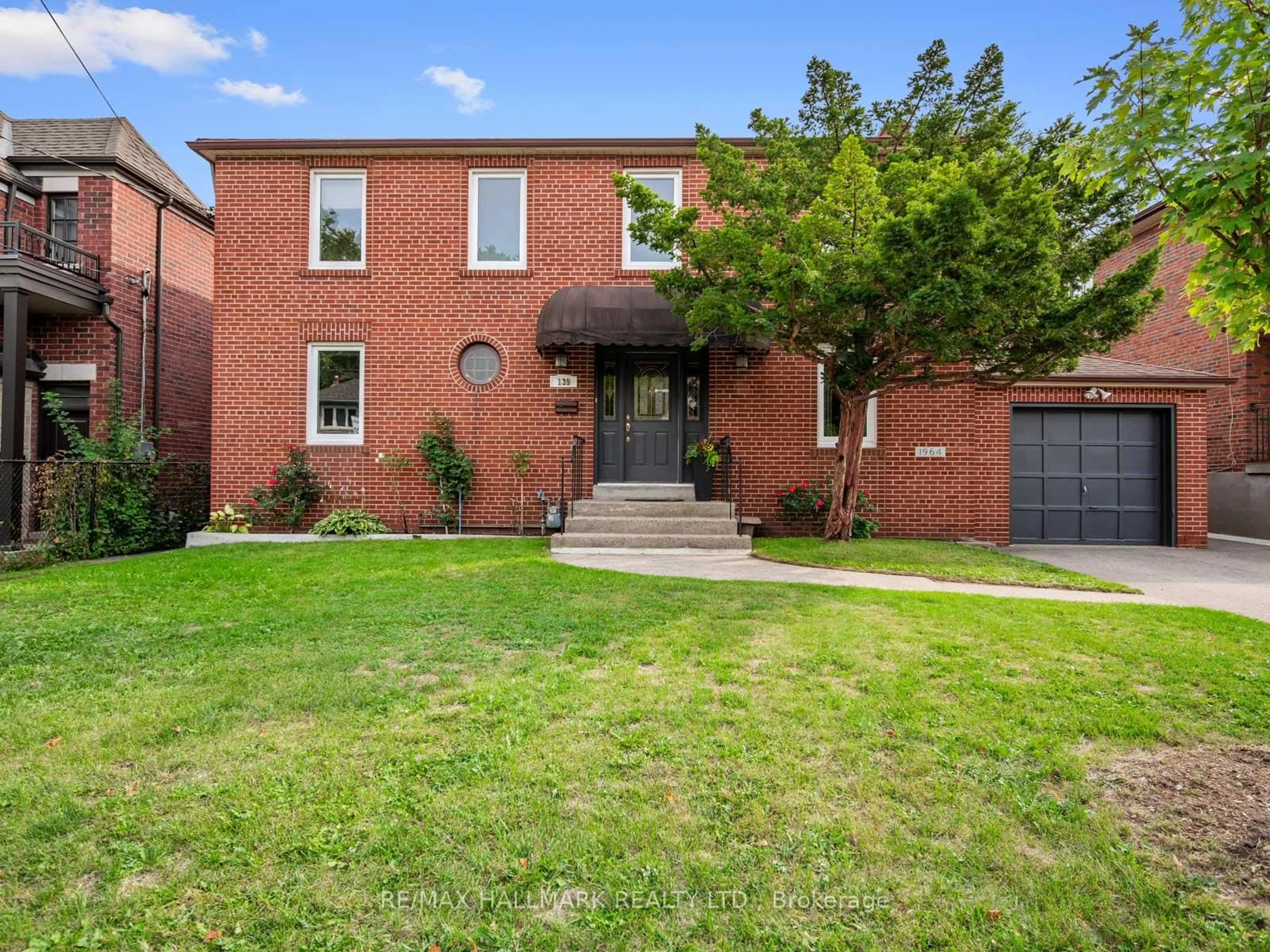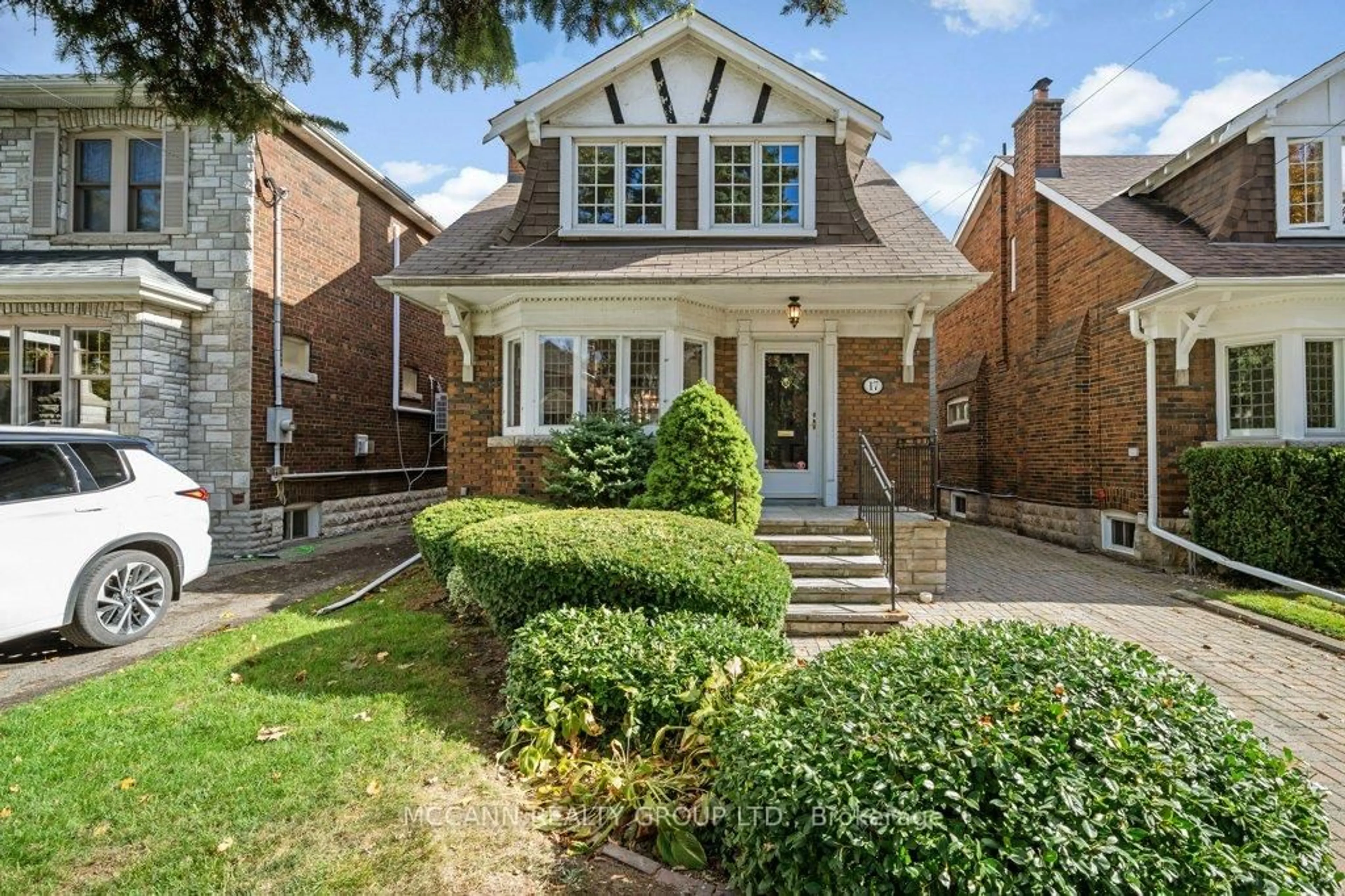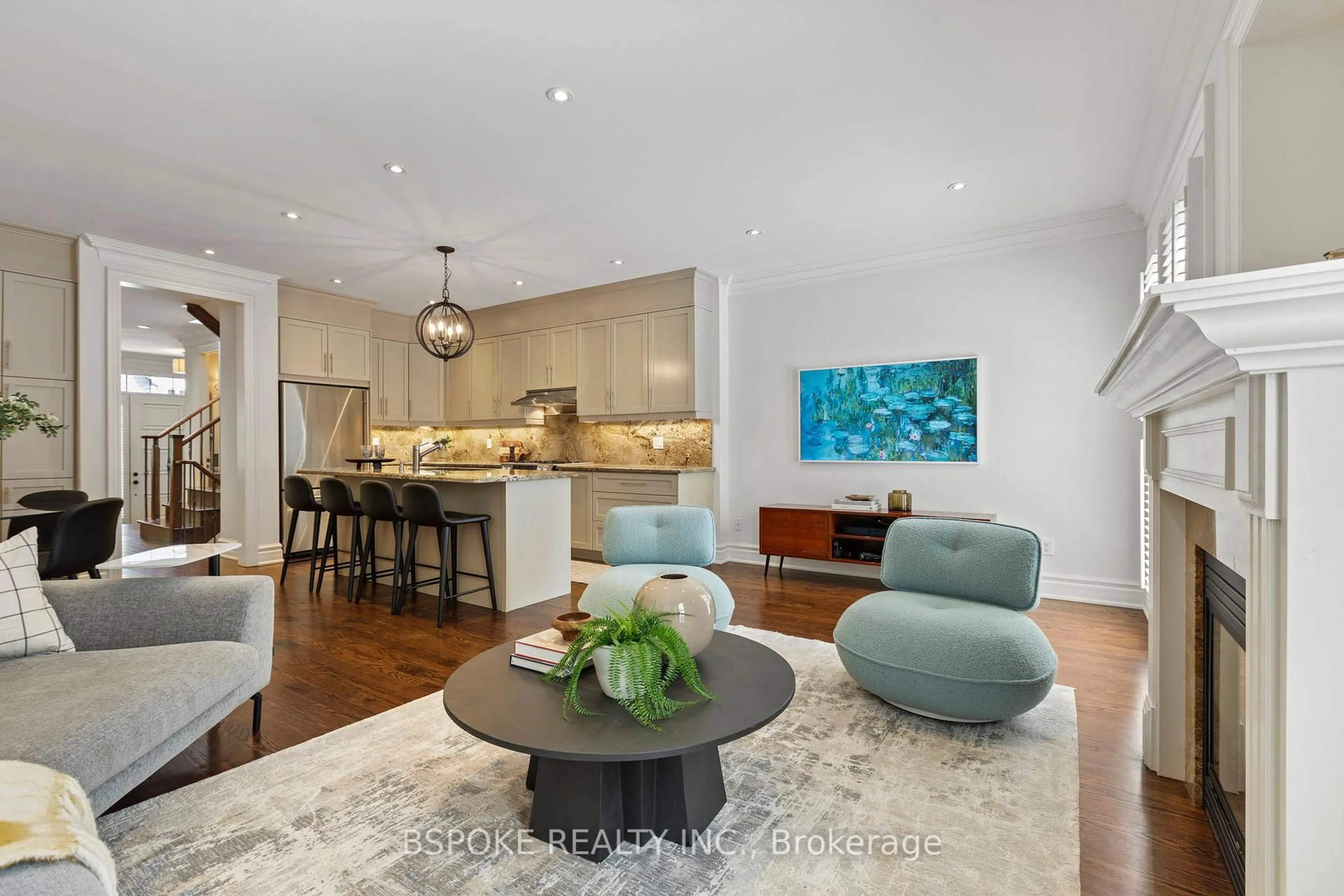Experience the perfect harmony of modern luxury and timeless charm in this beautifully renovated detached home nestled in a sought-after East York neighbourhood. This spacious 4-bedroom, 5-bath residence features contemporary design and high-end finishes throughout, including a gourmet kitchen equipped with a premium Kitchenaid stainless steel gas stove, LG built-in microwave, LG stainless steel French door refrigerator, and a sleek Miele built-in coffee machine. The well-designed layout offers two ensuite bathrooms upstairs, along with a third three-piece bath in the fully finished basement, which boasts a separate side entrance ideal for rental income or multi-generational living. With two laundry areas and four parking spots, including a private two-car garage, this home is a true rarity in East York. Conveniently located just minutes from the DVP, Victoria Park, and a vibrant array of local shops, parks, and restaurants, this move-in-ready residence combines upscale urban living with exceptional convenience and value. Open house this Saturday June 28, 2-4pm.
Inclusions: existing S/S fridge, Gas range, built in Microwave, Miele coffee maker, S/S dishwasher, window coverings, shutters, light fixtures,
