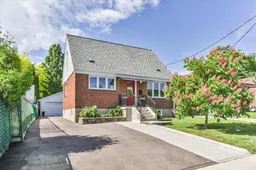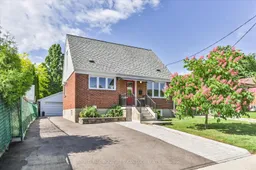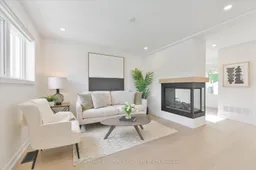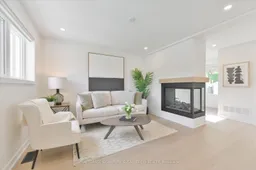Welcome to 22 Donora Dr, where luxury and comfort meet in this fully detached, meticulously renovated home. Boasting four full bedrooms and three bathrooms, this residence offers ample space for your family to thrive. With a long private driveway accommodating two cars in the garage and an additional four in the driveway, parking will never be a concern. Step inside and be greeted by a bright and open layout, highlighted by a custom-made kitchen that is sure to inspire your culinary endeavours. Crafted with the utmost care and attention to detail, this kitchen beckons you to cook, bake, and entertain to your heart's content.As you make your way through the home, you'll find a welcoming mudroom adorned with a stunning three-sided gas fireplace, providing instant warmth on even the coldest winter days. Venture outside to discover an oversized garage offering ample space for puttering around, indulging in gardening, or setting up a workshop all while still providing room to park your vehicles. Or convert the space to a 1,290 sq ft Garden Suite - approved (subject to arborist report). Loved and meticulously maintained, this home is ready to welcome its next owner.
Inclusions: See Schedule B attached.







