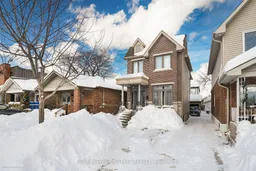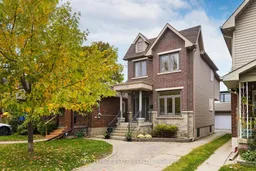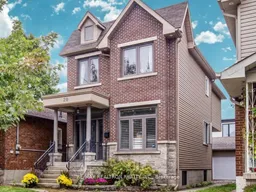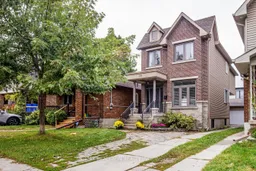Welcome to this modern 3 bedroom, 4 bathroom detached home offering parking for three vehicles, including a fantastic garage. This elegant, custom-built residence is filled with natural light and showcases an open-concept main floor with 9-foot ceilings, hardwood flooring, a convenient powder room, and an ideal layout for both family living and entertaining. The upper level features three spacious bedrooms and two bathrooms, including a spa-inspired primary ensuite, while skylights flood the home with sunshine for bright days all year round. The fully finished basement provides exceptional additional living space, complete with a generous family room, office nook, an oversized bedroom, and a full bathroom with shower. High ceilings and large windows create a truly warm and inviting atmosphere - perfect for relaxing, working from home, or hosting guests. Freshly painted and truly move-in ready, this is a rare opportunity to own a high-quality, custom-built elegant home in a welcoming, family-oriented neighbourhood. Walk to schools, parks, playgrounds, restaurants, shops, and subway. Amazing floor plan, features and location!
Inclusions: Stainless Steel: Fridge (2024), Dishwasher (2023), Gas Stove, Hood Vent (2024), Washer, Dryer, Hot Water Tank.







