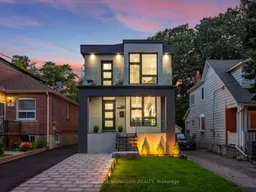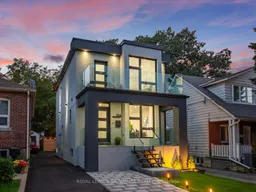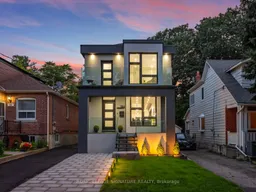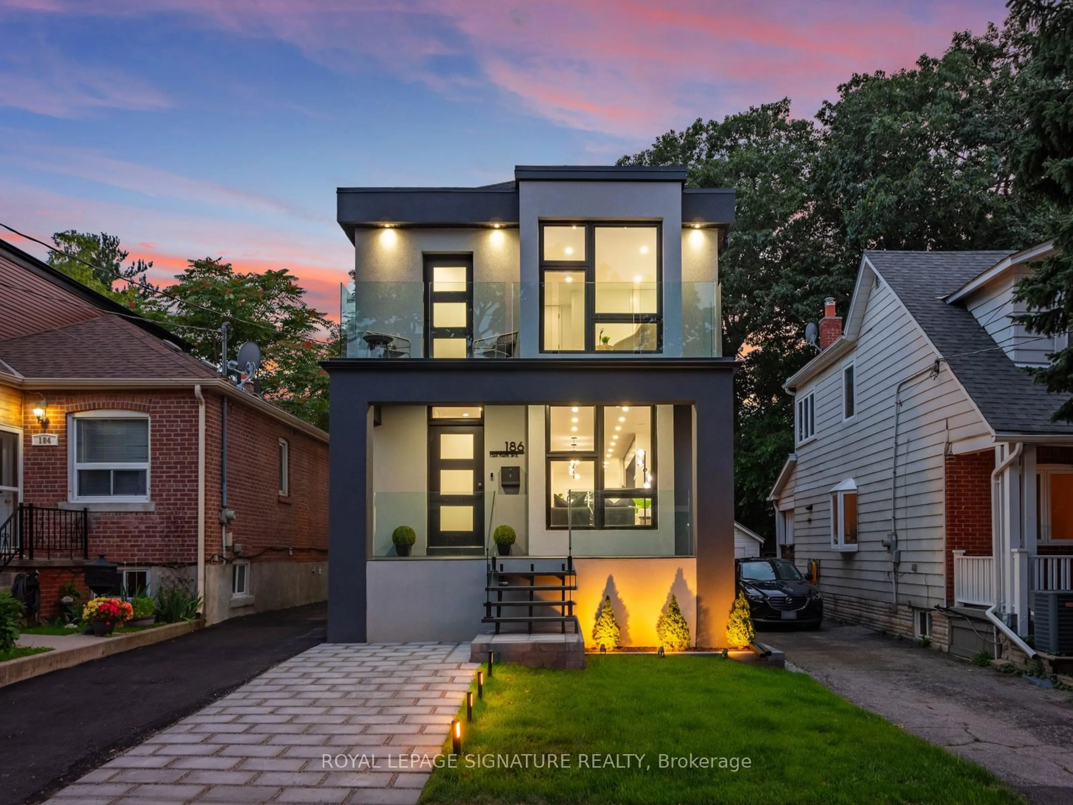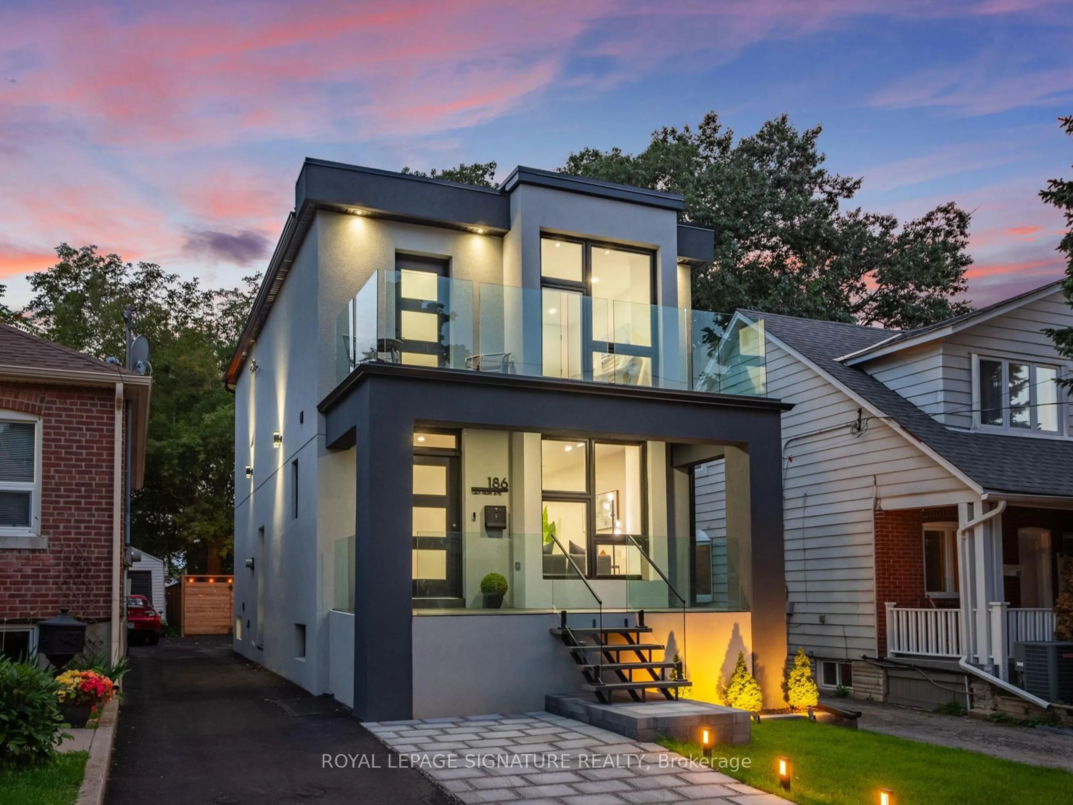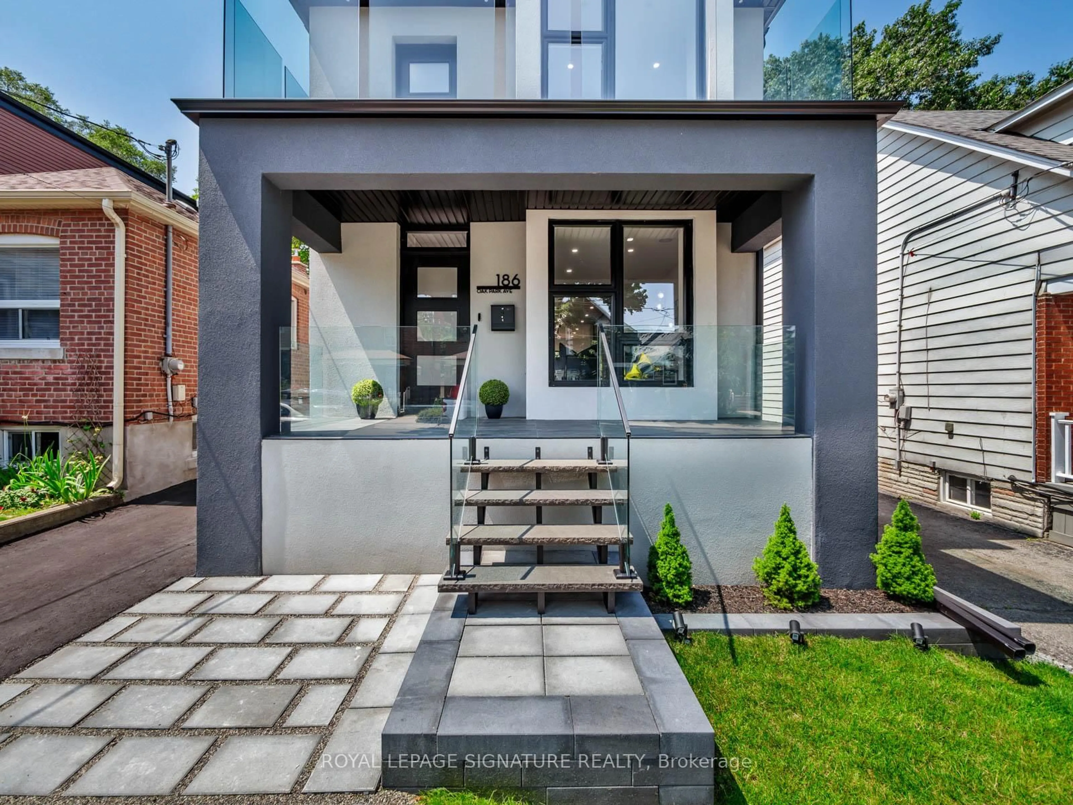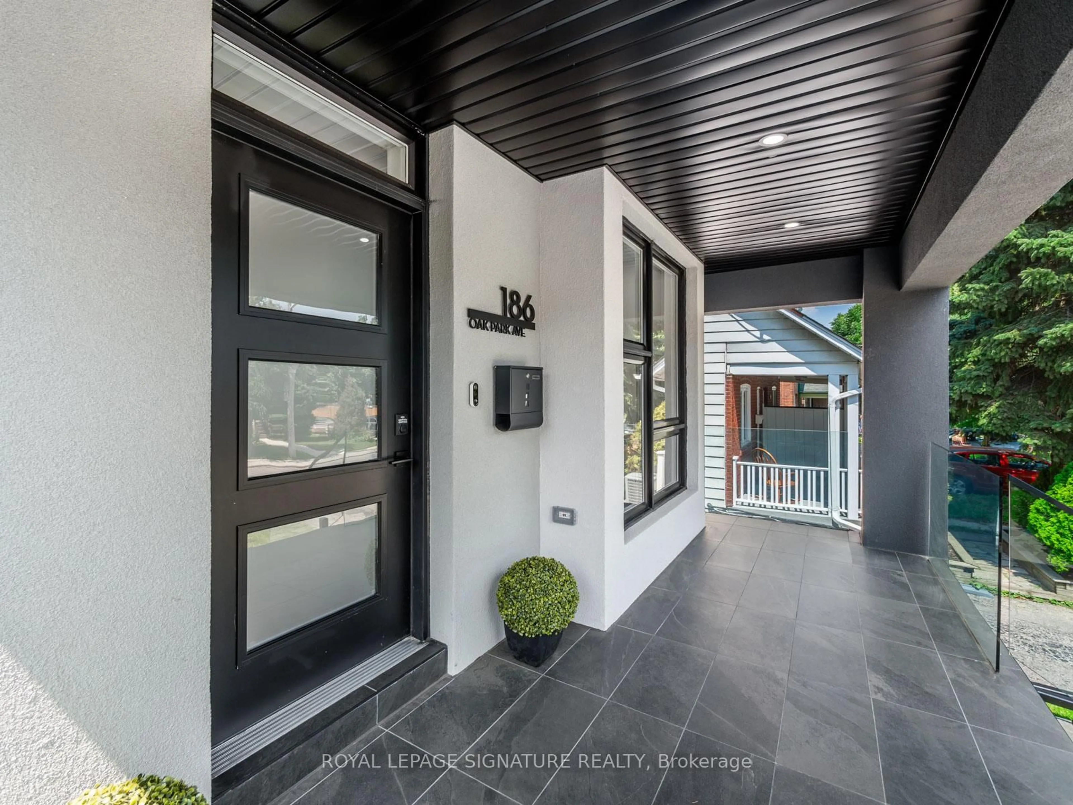186 Oak Park Ave, Toronto, Ontario M4C 4M8
Contact us about this property
Highlights
Estimated valueThis is the price Wahi expects this property to sell for.
The calculation is powered by our Instant Home Value Estimate, which uses current market and property price trends to estimate your home’s value with a 90% accuracy rate.Not available
Price/Sqft$933/sqft
Monthly cost
Open Calculator
Description
Welcome to 186 Oak Park Where Timeless Charm Meets Modern Luxury! Step into this captivating, custom designed 2-storey home that effortlessly blends classic character with contemporary sophistication. From the moment you enter, you'll be greeted by a stunning open-concept interior featuring engineered hardwood floors and sleek LED lighting throughout. The sun-drenched living room boasts floor-to-ceiling windows that flood the space with natural light, complemented by built-in speakers that create the perfect ambiance. At the heart of the home lies an extraordinary chefs kitchen, highlighted by a show-stopping 12-ft island with seating for 5+, quartz countertops and backsplash, premium stainless steel appliances including a 36" gas stove and wine fridge, and abundant storage. Adjacent to the kitchen, the open dining area is ideal for entertaining, complete with a custom 48-bottle glass wine display and a large picture window. The cozy family room features a bold accent wall and a seamless walkout to the expansive deck your private outdoor retreat equipped with a full outdoor kitchen including a built-in BBQ, quartz countertops, beverage fridge, and sink. Upstairs, the primary bedroom is a true sanctuary, offering a luxurious ensuite with walk-in shower, double vanity, and over 8 feet of built-in, walk-through closet space with custom organizers. Three additional spacious bedrooms offer large windows, generous closets, and access to a private balcony. The fully finished basement adds even more versatility, featuring a second kitchen and laundry, a stylish 4-piece bath, and a spacious rec room that could easily be converted do A fifth private bedroom. All this in a prime East York location just steps from schools, parks, shopping, TTC, and scenic Taylor Creek Park.
Upcoming Open Houses
Property Details
Interior
Features
Main Floor
Kitchen
4.88 x 2.63Centre Island / Quartz Counter / Stainless Steel Appl
Foyer
2.8 x 1.07hardwood floor / Closet / 2 Pc Bath
Living
4.89 x 3.33Window Flr to Ceil / Built-In Speakers / hardwood floor
Dining
3.8 x 2.49Large Window / hardwood floor / Led Lighting
Exterior
Features
Parking
Garage spaces -
Garage type -
Total parking spaces 2
Property History
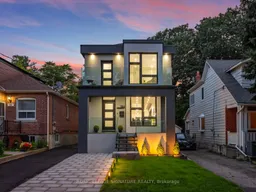 50
50