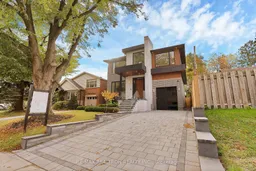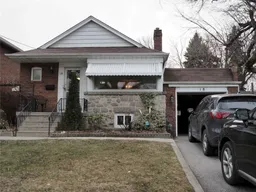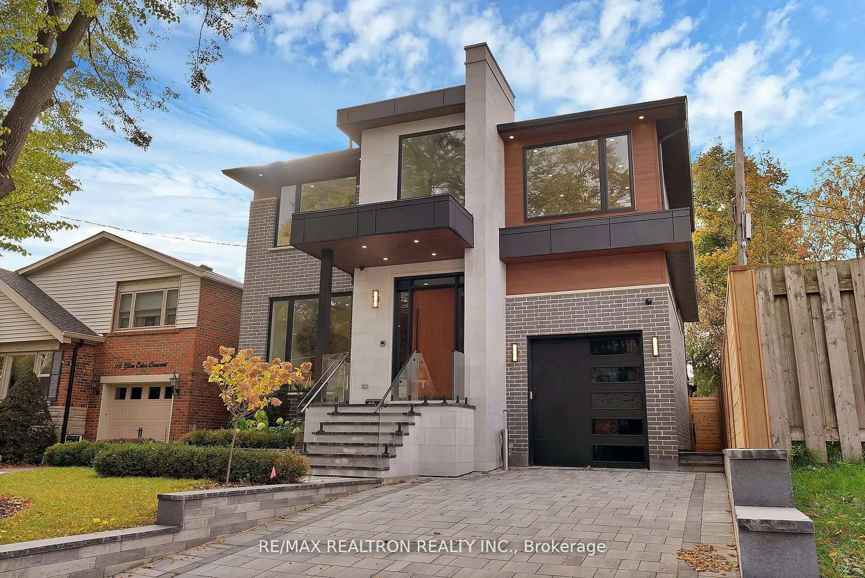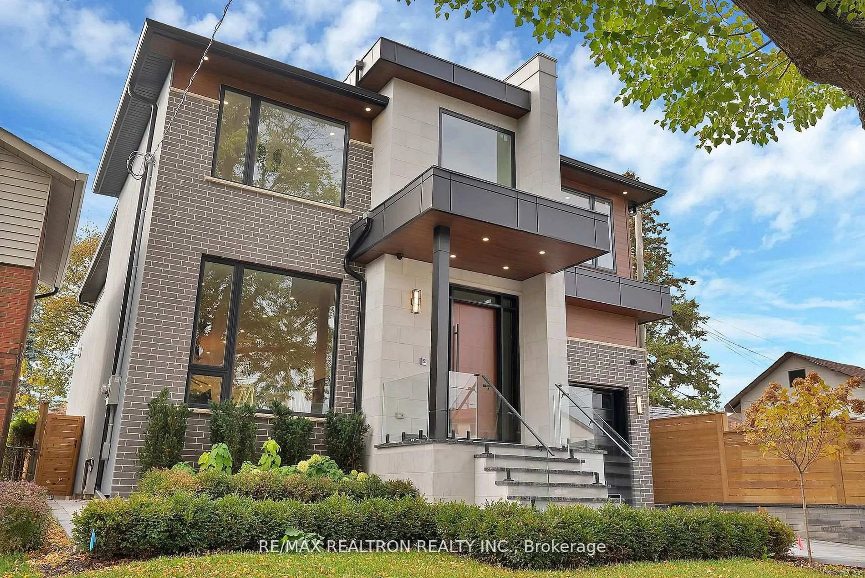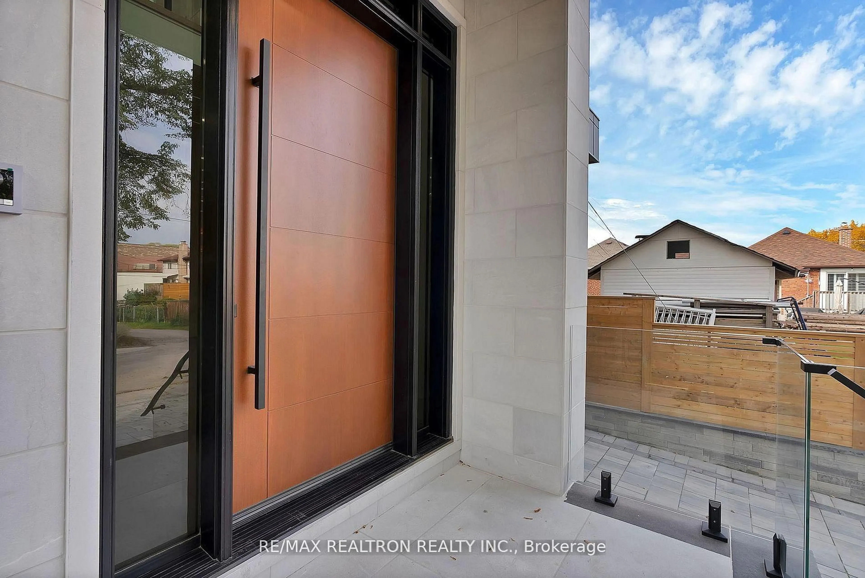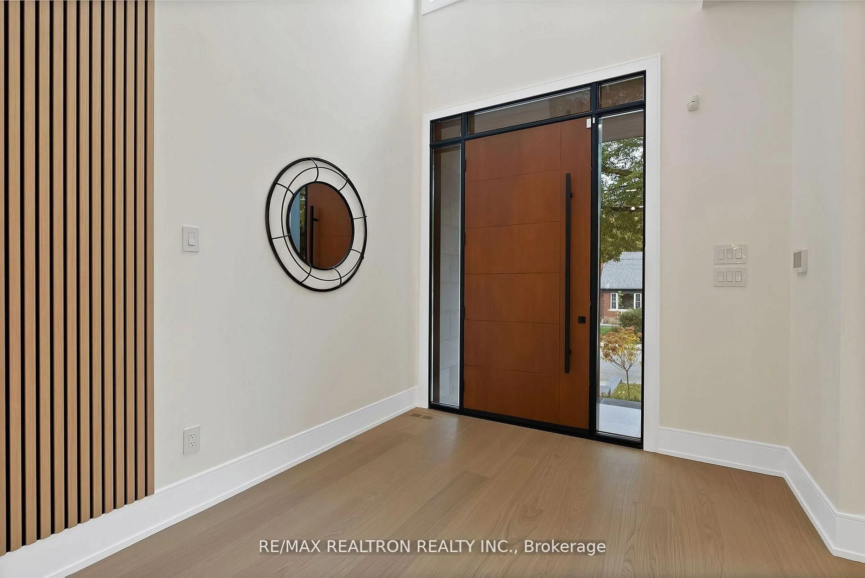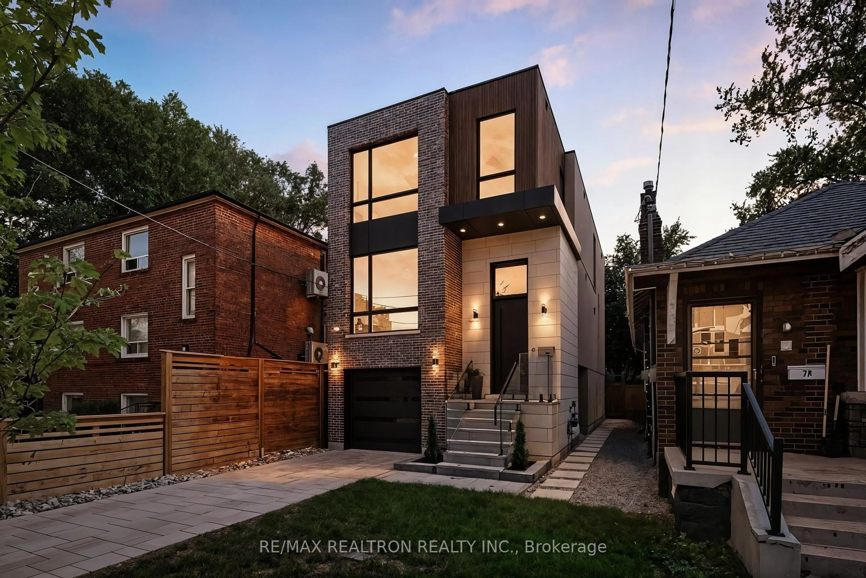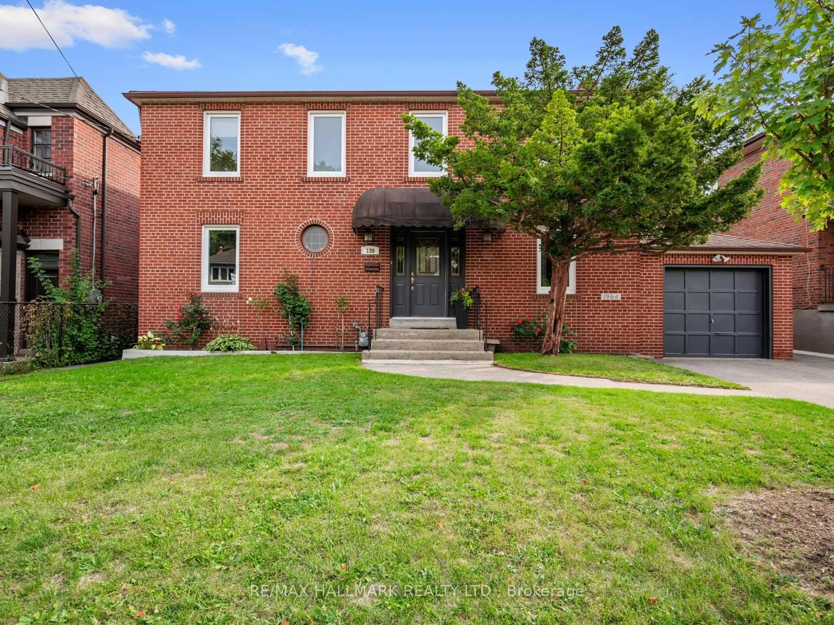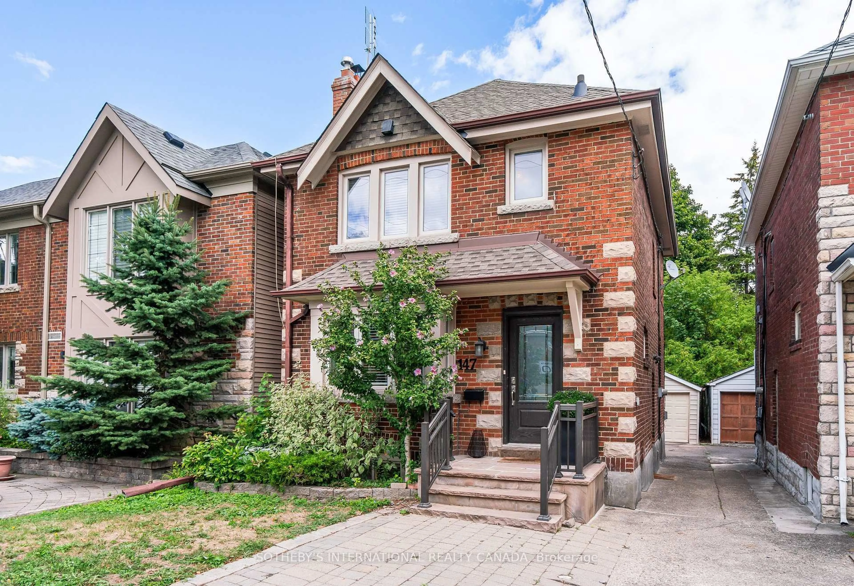18 Glen Eden Cres, Toronto, Ontario M4B 2X9
Contact us about this property
Highlights
Estimated valueThis is the price Wahi expects this property to sell for.
The calculation is powered by our Instant Home Value Estimate, which uses current market and property price trends to estimate your home’s value with a 90% accuracy rate.Not available
Price/Sqft$882/sqft
Monthly cost
Open Calculator
Description
Experience elevated living in this newly built modern masterpiece in East York, offering over 5000 sq ft of exquisitely finished space. Designed with precision and style, this custom home features 4 spacious bedrooms, 6 luxurious bathrooms, a stunning open-concept layout, and a chef-inspired kitchen with built-in premium Jenn-Air appliances. Gorgeous oak floors throughout create an ambiance of fluidity and calmness. The finished basement boasts heated floors, ideal for a media lounge or gym, and has 2 additional bedrooms. Premium lighting, curated finishes, and meticulous attention to detail, define every corner of this home. Step outside to a professionally landscaped backyard with a large covered deck - perfect for entertaining. Oversized storage shed with ample space for all your outdoor accessories. Situated on a premium lot just 20 minutes from downtown Toronto, this home blends luxury, comfort, and convenience in one exceptional package. Too many features to list!
Upcoming Open House
Property Details
Interior
Features
Main Floor
Living
5.49 x 4.01hardwood floor / Pot Lights / Open Concept
Dining
4.88 x 4.01hardwood floor / Pot Lights / Open Concept
Kitchen
6.45 x 3.71hardwood floor / Centre Island / Stone Counter
Family
6.45 x 5.49hardwood floor / Gas Fireplace / Built-In Speakers
Exterior
Features
Parking
Garage spaces 1
Garage type Built-In
Other parking spaces 2
Total parking spaces 3
Property History
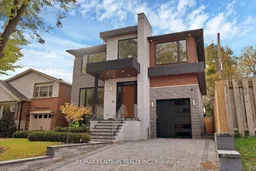 50
50