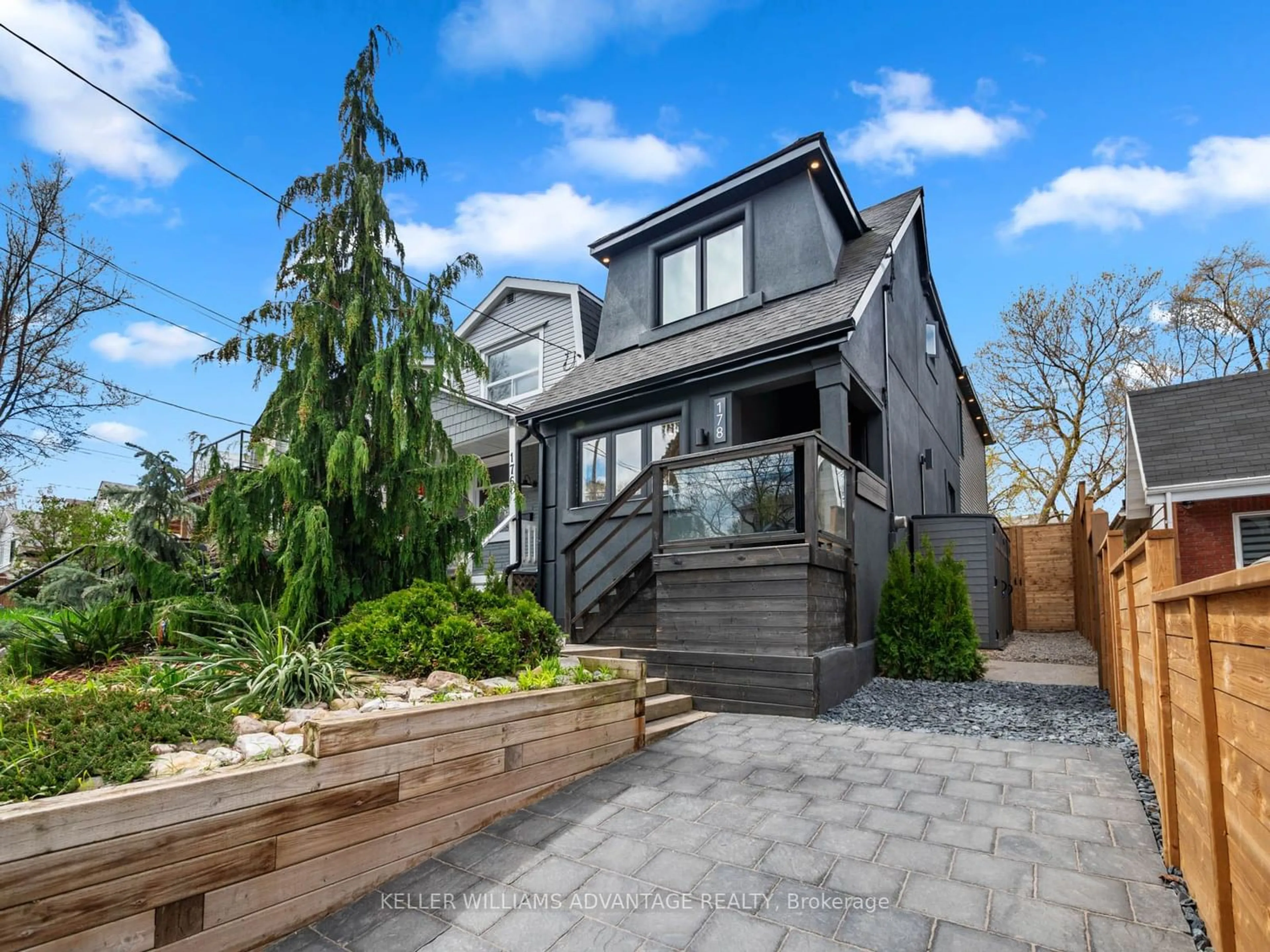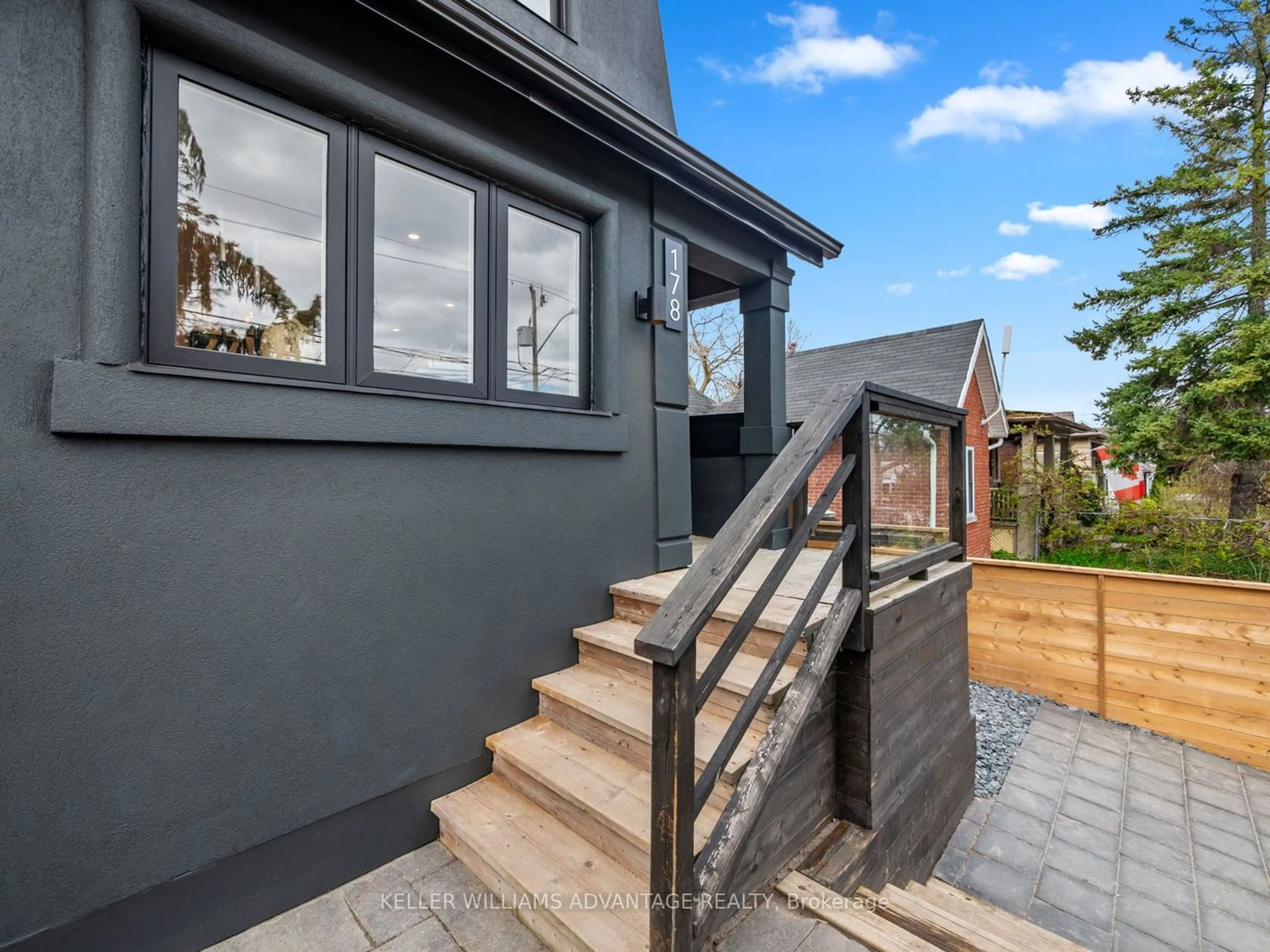178 Coleridge Ave, Toronto, Ontario M4C 4H9
Contact us about this property
Highlights
Estimated ValueThis is the price Wahi expects this property to sell for.
The calculation is powered by our Instant Home Value Estimate, which uses current market and property price trends to estimate your home’s value with a 90% accuracy rate.$1,093,000*
Price/Sqft-
Days On Market13 days
Est. Mortgage$6,609/mth
Tax Amount (2023)$4,158/yr
Description
Spectacular fully renovated Danforth home with a two storey rear addition! Stunning, contemporary open concept top to bottom reno with oversized windows & doors, pot lights, custom trim, swanky lighting, wide plank wood flooring. Huge dining room, massive bedrooms with two king size primary suites & large closets. Oversized living room blends harmoniously into the outdoor space. Chef's kitchen with a 10' island, wine fridge, quartz counters, gas range and marble backsplash and a 10' sliding door walk out to the full width deck and magnificent backyard. Pristine new bathroom with semi -ensuite access & heated floors. High finished basement with exposed brick, rec room & bathroom. Outside the home is just as impressive - Sleek black siding & stucco, soffit lights, tall privacy fences, new interlocking stone landscaping & driveway. Fully fenced in dream backyard under a leafy canopy with great privacy, zero maintenance astroturf, & huge side yard. Flooded with natural light, & a perfect open concept layout- this home is meant for indoor/outdoor entertaining & family living! A lot of thought & planning went into this reno! A rare opportunity for a home of this caliber that is steps to the subway, schools, shopping & all the Danforth has to offer! This is the one!
Property Details
Interior
Features
Main Floor
Dining
6.55 x 4.08Hardwood Floor / Pot Lights / O/Looks Frontyard
Kitchen
5.39 x 4.08Hardwood Floor / Centre Island / Quartz Counter
Living
4.23 x 3.71Hardwood Floor / Gas Fireplace / W/O To Deck
Exterior
Features
Parking
Garage spaces -
Garage type -
Other parking spaces 1
Total parking spaces 1
Property History
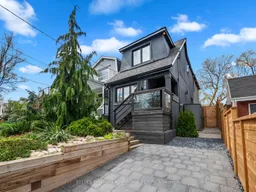 40
40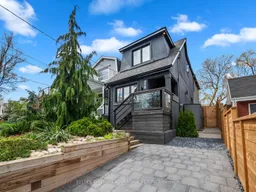 40
40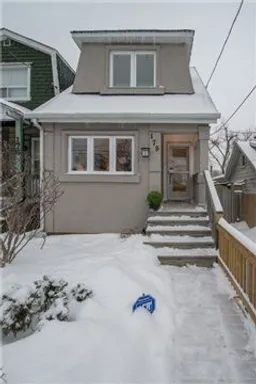 12
12Get an average of $10K cashback when you buy your home with Wahi MyBuy

Our top-notch virtual service means you get cash back into your pocket after close.
- Remote REALTOR®, support through the process
- A Tour Assistant will show you properties
- Our pricing desk recommends an offer price to win the bid without overpaying
