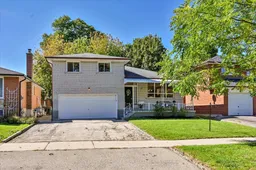Welcome to 16 Munford Crescent, a much-loved family home owned by the same family since 1969. Set on a rare almost 50-foot wide lot with a double car garage and wide driveway offering parking for four cars, this spacious 3+1 bedroom home is perfect for family living and entertaining. The bright, open floor plan features a large living and dining area, a family-sized eat-in kitchen, and a rare main floor family room with a stunning picture window overlooking the tree-filled surroundings. Upstairs, you'll find three generous bedrooms, while the lower level offers a separate entrance to a spacious one-bedroom in-law suite potential with excellent ceiling height. A convenient main floor powder room adds to the thoughtful layout. Located in a quiet, family-friendly neighbourhood with a true suburban feel, yet all the benefits of city living, this home offers easy access to Main Subway Station, the GO Train, highways, shopping from quaint local stores to big box retailers, and nature trails at Taylor Creek Park. A cherished home in a prime location, ready for its next chapter.
Inclusions: See Schedule B attached.Per Nick, maybe mention new kitchen ready to go in basement (just needs appliances), new floors in basement, completely repainted, new bathroom toilets and sinks
 38
38


