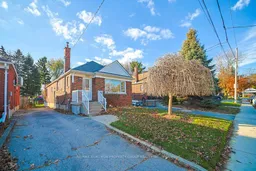Nestled in the desirable East York neighborhood - this is not your average-sized bungalow - unique layout - must be seen to be appreciated! This meticulously maintained property boasts a total of four versatile bedrooms and features two separate laundry rooms - one on each floor, making it perfect for multi-generational living or as a potential income property. This home is much larger than it looks - over 1100 square feet (including a14 ft addition *as per previous listing) on main floor. Enjoy over 2000 sq ft of total living space. With three full bathrooms, including two full ensuite baths on the main floor, convenience is at your fingertips. Enjoy the luxury of two independent suites (basement with its own separate entrance)! Renovations in the basement include new flooring, fridge, stove; sink & toilet in bathroom; all in 2024. The entire house was freshly painted in 2024. In 2009, glass shower doors, toilet & sink in main floor bathrooms were renovated. The possibilities are endless with two spacious self contained living quarters! Step outside to discover a generously sized yard and a spacious deck, ideal for entertaining or relaxing in the sun. This unique, turn-key home is a very rare find in a highly sought-after area, combining comfort and modernity with endless possibilities. This is incredible value for a well-kept and updated home with all amenities just steps away - public transit, parks, easy access to highways and subway, shops and more. Just minutes from downtown Toronto, combining the benefits of a great community and desirable location. Don't miss out on this amazing opportunity - make this your forever home or a savvy investment in your real estate portfolio!
Inclusions: Existing Fridge & Stove & B/in Dishwasher on Main Floor, Main floor stackable Washer & Dryer (2024), Basement Fridge & Stove (2024), Existing Washer & Dryer in Basement, Gas Boiler (2000), Mitsubishi Split AC Wall Unit (2013), Roof (2016), Shed & 2 walk-outs to Deck in Backyard
 46
46


