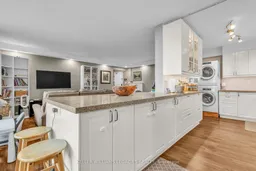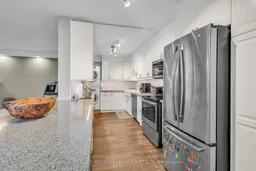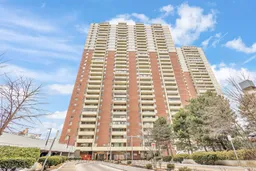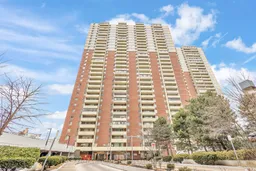Motivated Seller!Nestled in Crescent Town, this fully renovated 2-bedroom condo at 1 Massey Square offers modern upgrades and great value. Located on a higher floor, it features bright, open living with new engineered vinyl flooring, a stylish kitchen with quartz countertops, stainless steel appliances, extended cabinetry, and a sleek backsplash. Enjoy an updated washroom, pot lights, and convenient in-suite laundry.Residents have access to top amenities including a gym, indoor pool, sauna, basketball and squash courts, and 24-hour security. Just steps from Victoria Park Subway Station, schools, daycares, parks, clinics, and shopping-only 20 minutes from downtown Toronto. // Fees:$673 Annual Fee: Includes appliance usage (dishwasher, washer, dryer)// $867 Monthly Fee: Includes hydro, water, heat, cable, common area maintenance, free community center membership, and 1 parking spot. Fee can be reduced if parking isn't required.Additional perks include 60% off Bell Internet and access to both ensuite laundry and the building's shared laundry room.Currently no A/C unit installed (a small annual fee applies if added).A move-in ready gem in a vibrant, family-friendly neighborhood!







