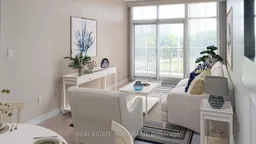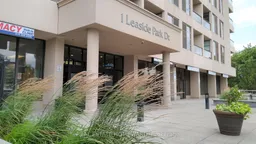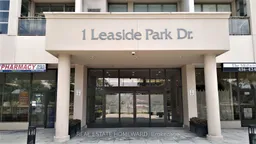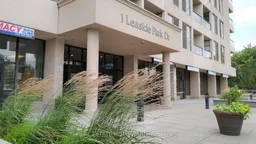Looking for a condo with space to cook, entertain, and plenty of storage? This might be the place! Enjoy 9' ceilings, a large balcony overlooking a park, and stunning views of the Don Valley and city skyline.Convenience is key here. You'll be minutes from the new Ontario Line, with TTC at your doorstep and the DVP nearby. Shopping and dining options abound: explore Leaside Village's fantastic restaurants and shops, head north to the Shops at Don Mills, or visit Costco just down the street.Storage is a breeze with a spacious laundry room offering extra storage space and a conveniently located locker on the same floor.Love the outdoors? Cyclists, runners, and nature lovers will appreciate the nearby Don Valley trails, Serena Gundy Park, and scenic Edwards Gardens. For sports enthusiasts, Leaside Memorial Arena offers swimming, skating, and curling.1 Leaside Park offers a peaceful retreat from the hustle and bustle of Thorncliffe and Leaside while still providing easy access to all these vibrant neighborhoods have to offer. Whether you're downsizing or looking for something larger than the typical new-build condo, this could be the one to call home.(Note: Photos are virtually staged.) Freshly painted throughout!
Inclusions: Fridge, Stove, Built-in Dishwasher, Washer, Dryer, Light Fixtures, Window Blinds, Mirror, HVAC system







