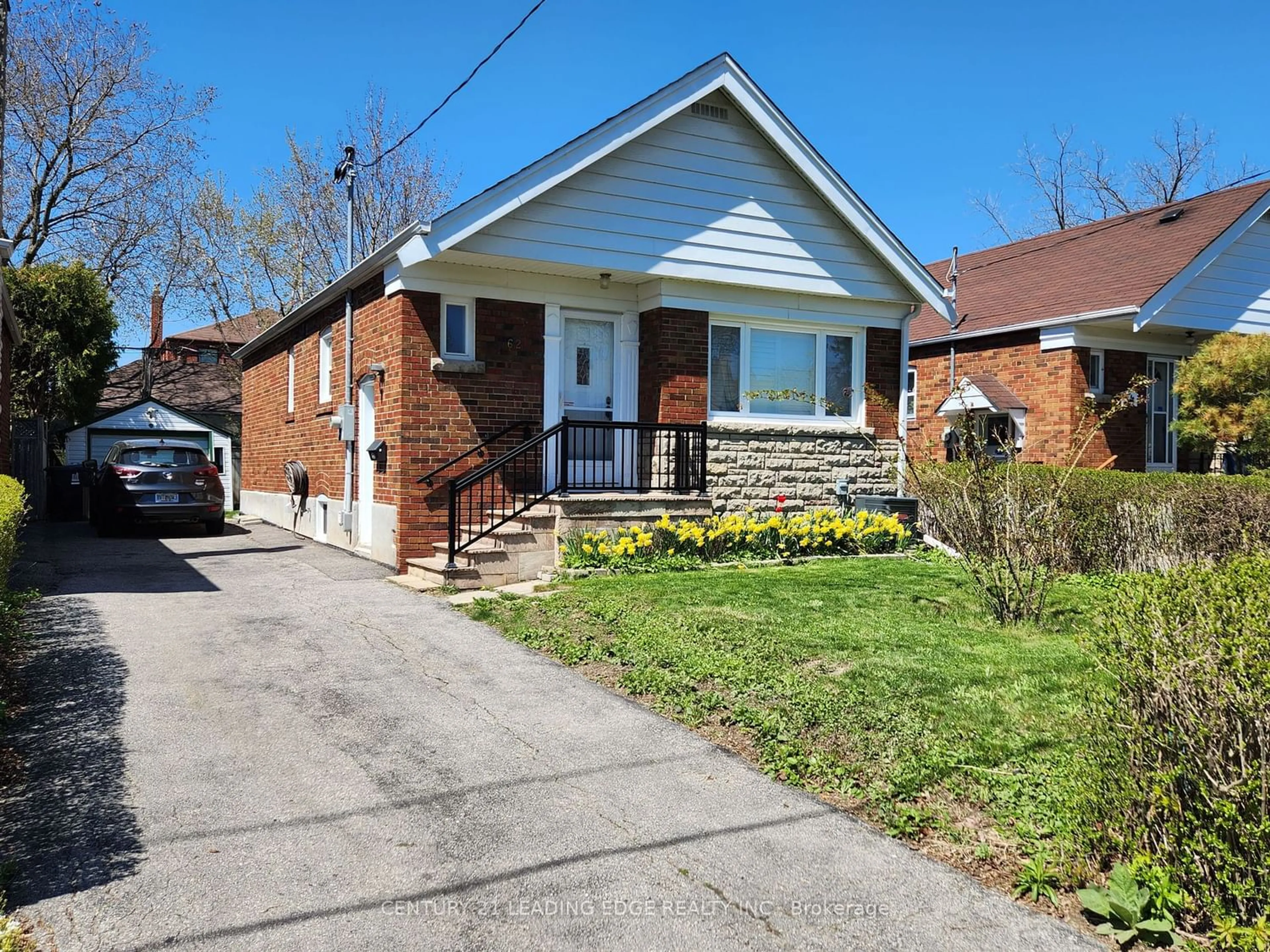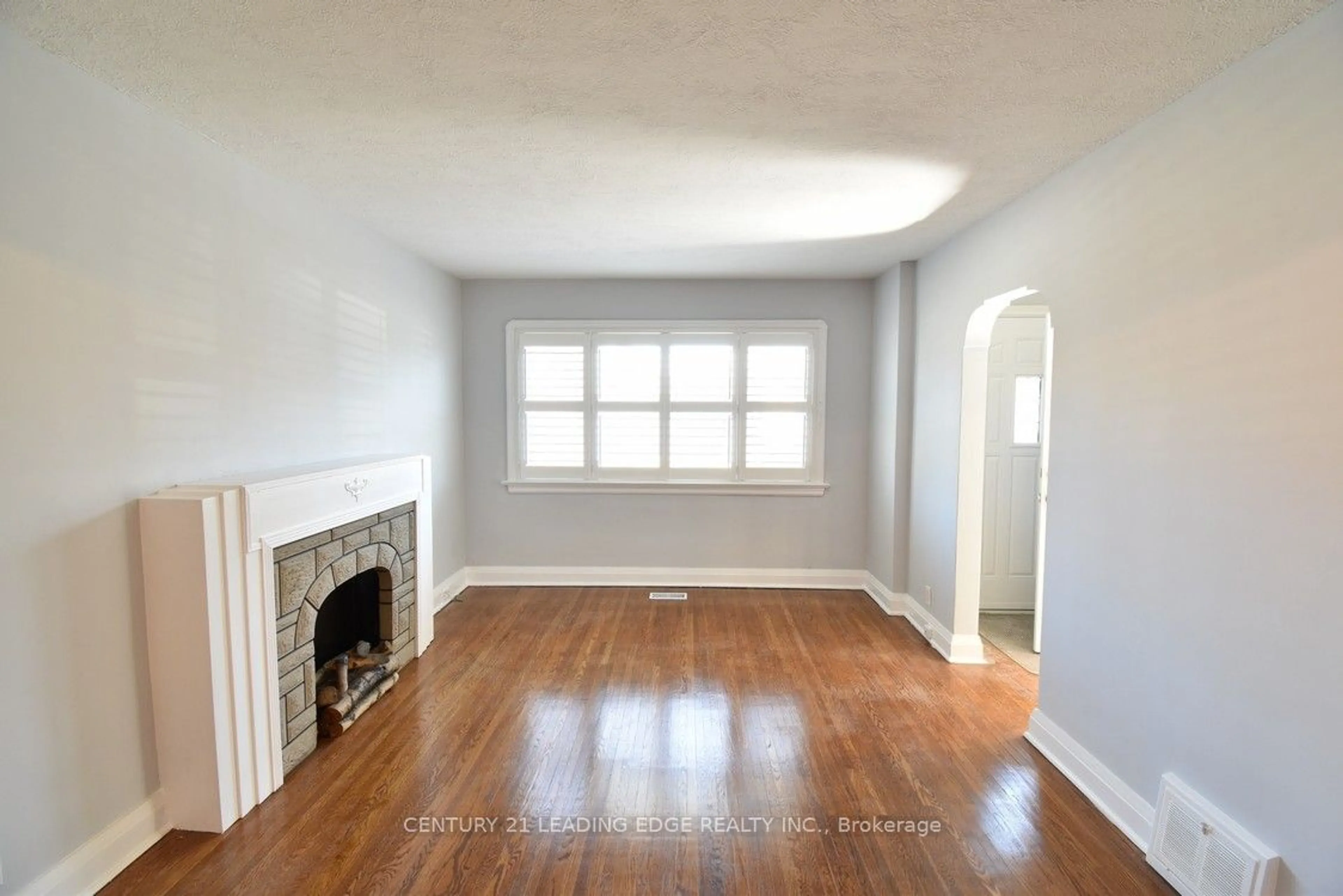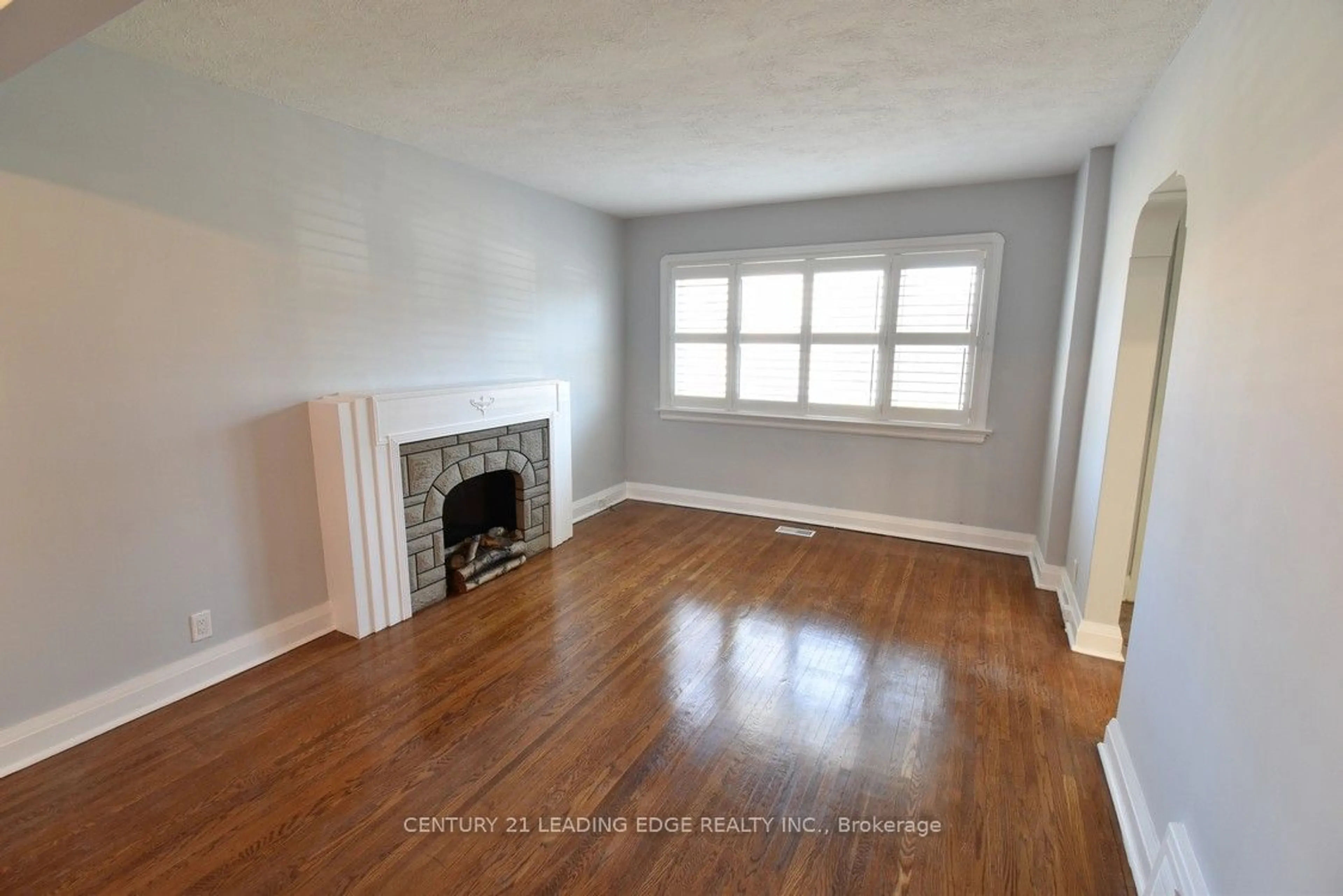62 Westview Blvd, Toronto, Ontario M4B 3J1
Contact us about this property
Highlights
Estimated ValueThis is the price Wahi expects this property to sell for.
The calculation is powered by our Instant Home Value Estimate, which uses current market and property price trends to estimate your home’s value with a 90% accuracy rate.$940,000*
Price/Sqft-
Days On Market4 days
Est. Mortgage$4,874/mth
Tax Amount (2023)$3,738/yr
Description
Spectacular 2 +1 Bedroom, Solid Brick Bungalow Renovated Top To Bottom, In Desirable Topham Park Area! Located Steps To Selwyn Public School, Bright Open Concept Living/Dining, Freshly Painted, New Windows, Two New Kitchens With Quartz Counters, B/I Appliances, Hardwood Floors, Separate Entrance To Basement, Above Grade Windows, 3rd Bedroom, 3pc Ensuite, Three Car Parking, Washer/Dryer. Quiet Neighbourhood, Minutes To Dvp, No Frills, Cineplex, Eglinton Square Shopping Centre, Walmart Super Centre, Steps To TTC. Rear Yard Mechanicals Roughed in For Future Garden Suite. Electric Fireplace On Main Floor Was Removed After Photos Taken. Upper And Lower Tenants Willing To Stay. ***62 Westview upgrades (All done 2020 2022)- exterior water proofing, back-flow preventer, added sump pump (two total), replaced cast iron drains with 4" PVC. - spray foam insulation in basement walls- replaced roof, blown attic insulation.- replaced all windows and side door. - new hvac system - new plumbing - upgraded to 200A panel. - interlocked smoke detectors - replaced all knob-and-tube to copper wiring. - new bathroom and kitchen on main level. - gutted basement, converted to complete 1 bed 1 bath basement apartment. - no bulk heads running across windows in basement, good natural sunlight. - added 10/3 junction box in backyard for misc use (I.e. electric battery charger) - added 8/4 junction box in backyard (hot tub). - gas line to backyard for bbq. - 6/2 to garage sub panel for lights and receptacles. - three 2" pvc pipes (4 ft deep) and one 1 gas line (2 ft deep) from back of house to back of lot for future garden suite home. - consultation stating that garden suite home is permitted for build.
Property Details
Interior
Features
Main Floor
2nd Br
3.66 x 2.77Hardwood Floor / Closet / Window
Prim Bdrm
4.11 x 2.77Hardwood Floor / Closet / Window
Kitchen
3.36 x 2.63Ceramic Floor / Quartz Counter / B/I Appliances
Living
6.67 x 3.36Hardwood Floor / Combined W/Dining / Window
Exterior
Features
Parking
Garage spaces 1
Garage type Detached
Other parking spaces 3
Total parking spaces 4
Property History
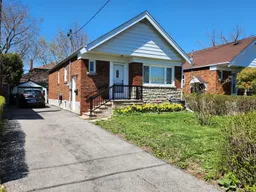 26
26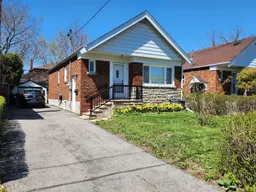 27
27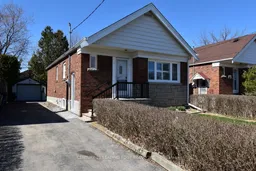 26
26Get an average of $10K cashback when you buy your home with Wahi MyBuy

Our top-notch virtual service means you get cash back into your pocket after close.
- Remote REALTOR®, support through the process
- A Tour Assistant will show you properties
- Our pricing desk recommends an offer price to win the bid without overpaying
