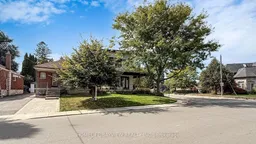Opportunity Knocks With This All-Brick Bungalow Located In One of The Most Desirable Area of Toronto! Nestled Amongst Custom Built, Multi-Million Dollar Homes, This Charming Bungalow Offers Incredible Potential For First-Time Home Buyers, Small Families, Investors or Builders. Situated on a Generous 34 X 110 Lot, This Home Features 2 Bedrooms, A Completely Finished Basement With A Separate Walk-Up Entrance Along with a Side Entrance For Income Potential. The Detached Garage and Paved Driveway can Accommodate up to Six Vehicles With Access To a Private and Fully-Fenced Backyard - Perfect For Relaxing or Entertaining. Immaculately Maintained by the Same Owner for Almost 50 Year, the Home Shows Pride of Ownership and Is Conveniently Located To All Amenities - Schools, Shops, Transit, Community Centers. House is being Sold As-Is, Where-Is. Whether You're looking To Move-In, Rent Out, or Build Your Dream Home - This Is The Rare Chance To Capitalize On The Area's Tremendous Growth - Don't miss out on the Endless Possibilities.
Inclusions: All Existing Appliances (1 Fridge, 2 Stoves, Washer/Dryer) No Warranty On Appliances. All Electrical Light Fixtures & All Existing Window Coverings. Sold AS IS.
 50
50


